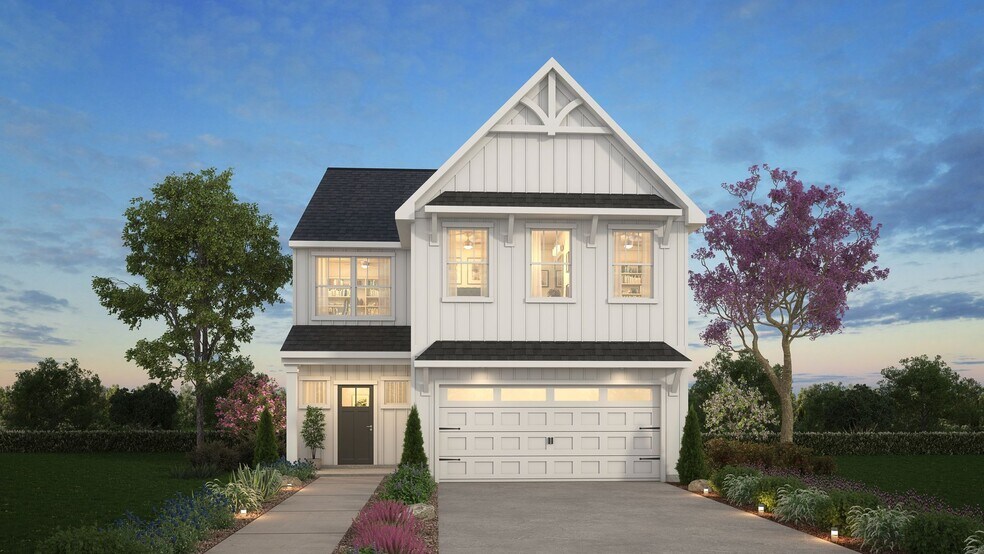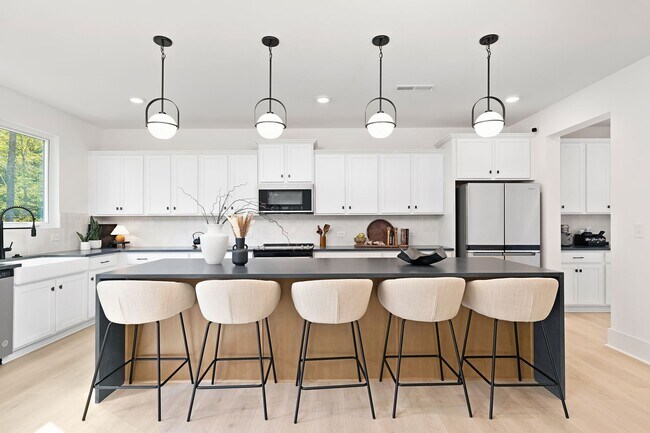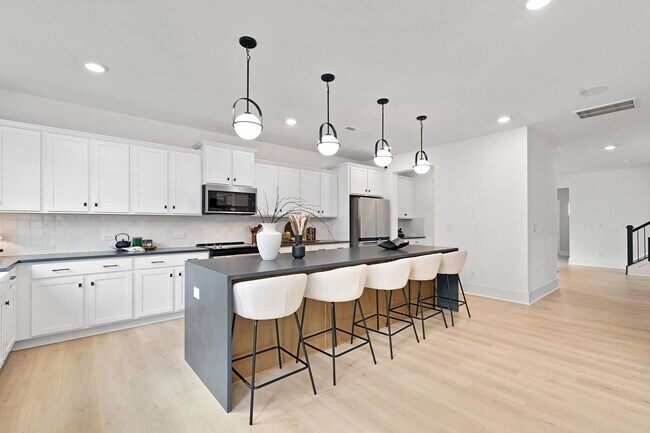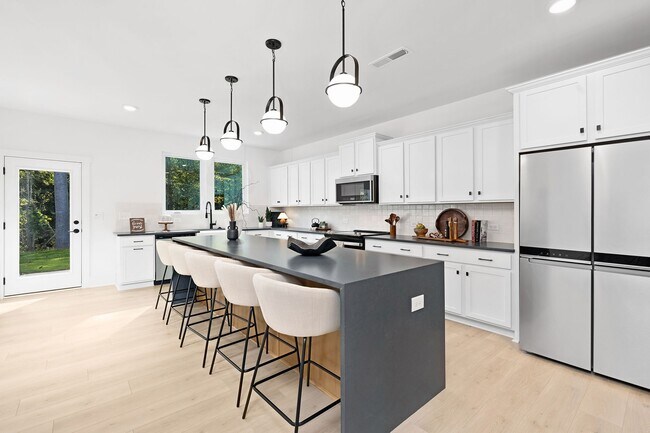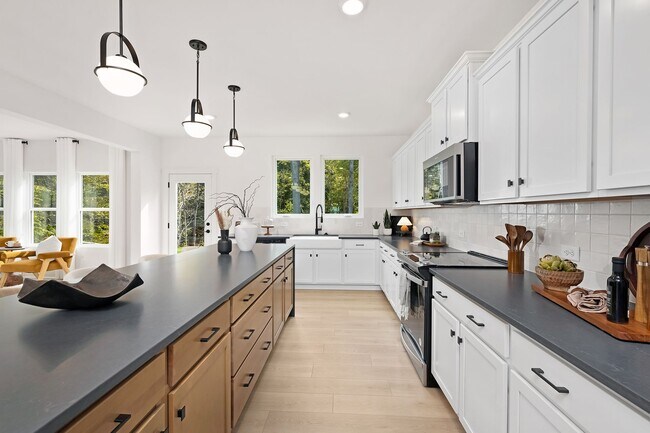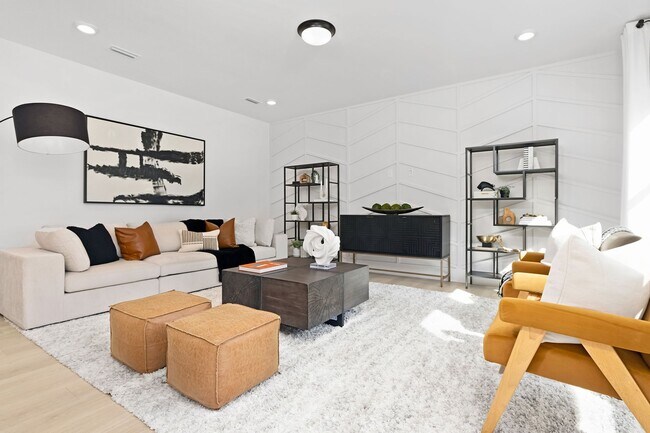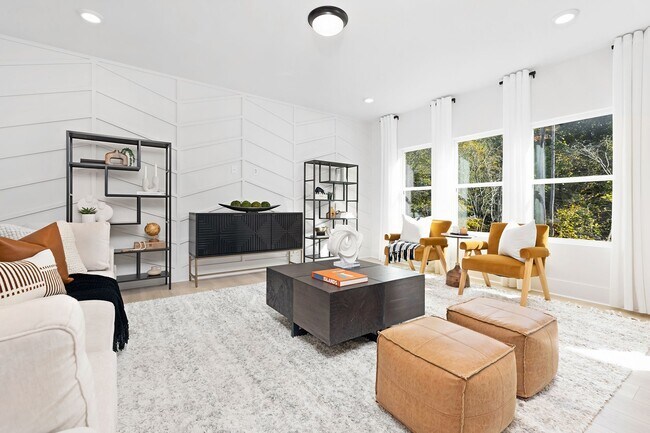
Estimated payment starting at $2,227/month
Highlights
- New Construction
- Bonus Room
- Great Room
- Primary Bedroom Suite
- Sun or Florida Room
- 1-minute walk to High Shoals Community Park
About This Floor Plan
Discover The Gideon floor plan, a versatile floorplan ranging in size from 2,983 square feet, offering 3 to 5 Bedrooms and 2.5 to 4 Bathrooms to accommodate diverse family needs. On the First Floor, you'll find a warm Foyer area with a built-in Bench, perfect for those rainy days. Continuing into the home, you'll be greeted by a Dining Room and, as you pass through the Butler's Pantry, a spacious Kitchen with a Grand Island facing the Great Room. A Study is located off the Great Room, providing additional spaces for you to customize with True Homes. The Second Floor offers an open Loft, a Laundry Room, access to two Bedrooms, and an additional Bathroom. The Primary suite in the Gideon features a large Primary Bathroom and two large Walk-in Closets, providing an oasis for homeowners. The Gideon design is highly adaptable, with various customization options to align with your personal preferences. Create a home that suits your lifestyle and family dynamics, tailoring it with True Homes' customization options, making The Gideon your perfect space to call home.
Sales Office
| Monday - Friday |
12:00 PM - 6:00 PM
|
| Saturday |
10:00 AM - 6:00 PM
|
| Sunday |
1:00 PM - 6:00 PM
|
Home Details
Home Type
- Single Family
Home Design
- New Construction
Interior Spaces
- 2,983 Sq Ft Home
- 2-Story Property
- Great Room
- Combination Kitchen and Dining Room
- Home Office
- Bonus Room
- Sun or Florida Room
Kitchen
- Walk-In Pantry
- Kitchen Island
Bedrooms and Bathrooms
- 3-5 Bedrooms
- Primary Bedroom Suite
- Walk-In Closet
- Powder Room
- Dual Vanity Sinks in Primary Bathroom
- Bathtub with Shower
- Walk-in Shower
Laundry
- Laundry Room
- Laundry on upper level
- Washer and Dryer Hookup
Parking
- Attached Garage
- Front Facing Garage
Outdoor Features
- Covered Patio or Porch
Utilities
- Air Conditioning
- High Speed Internet
- Cable TV Available
Community Details
Overview
- No Home Owners Association
Recreation
- Community Playground
Map
Other Plans in Autumn Ridge
About the Builder
Frequently Asked Questions
- Autumn Ridge
- 1216 Waterford Dr
- Lot 4 Hardin Rd
- Lot 5 Hardin Rd
- 1371 Alexis High Shoals Rd
- 0 Hovis Rd
- 3078 Chinook Trail
- 3347 & 3349 Gastonia Hwy
- 00 Southmont Rd
- 236 Mark Ryan Ln
- 853 Spring Lake Dr
- 155 Rudisill Rd
- 3164 Andrew Link Rd
- 0001 Mayberry Rd
- 1690 Roseland Dr
- 1010 Catawba St
- 000 N Carolina 73
- 6 Hager Mountain Ln
- 1133 White Jenkins Rd
- 4108 Summey Trail
Ask me questions while you tour the home.
