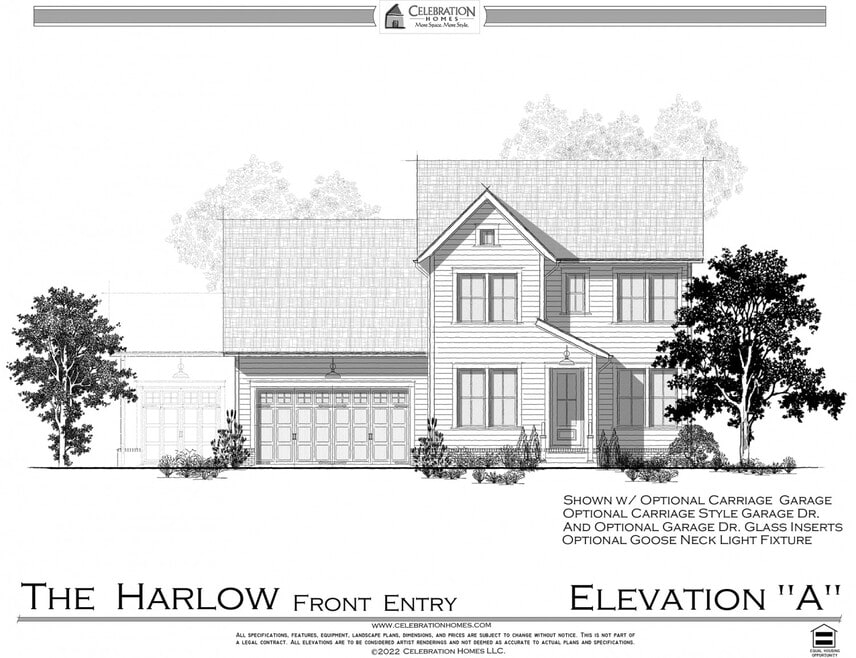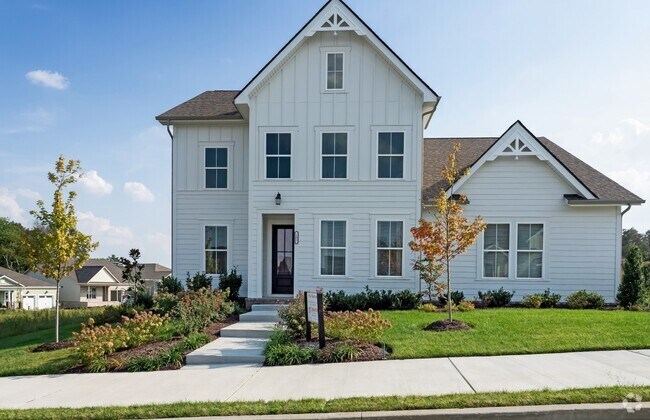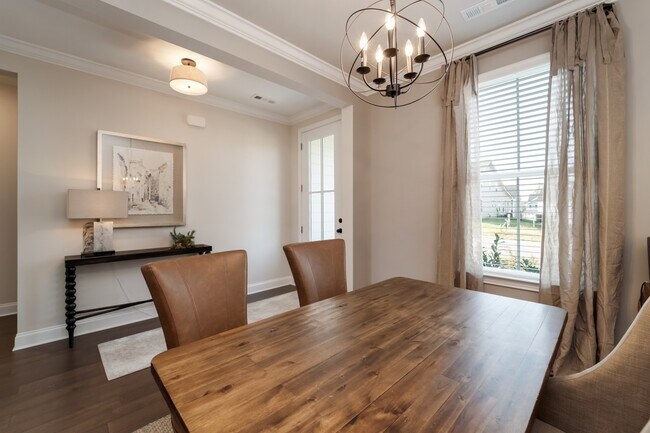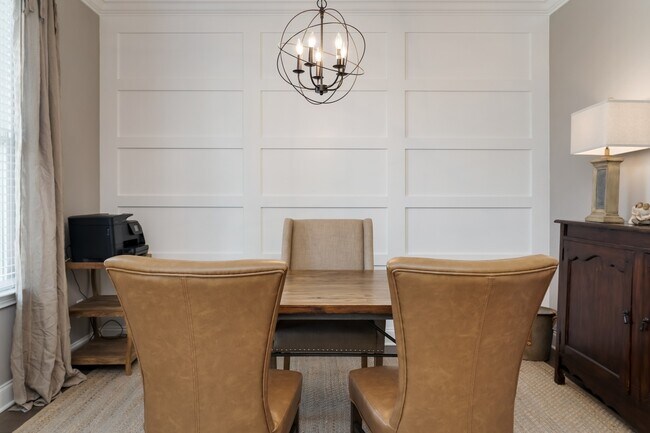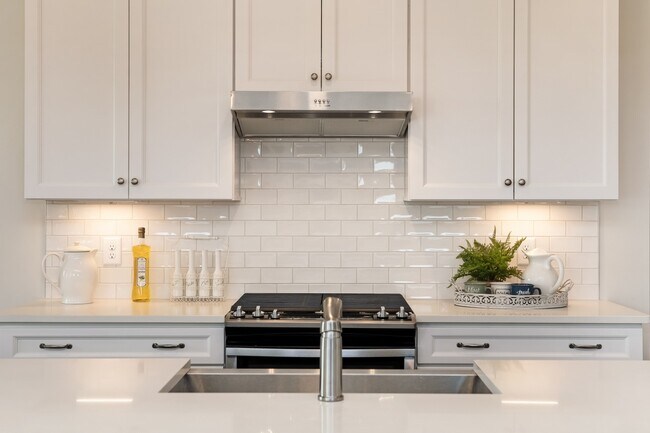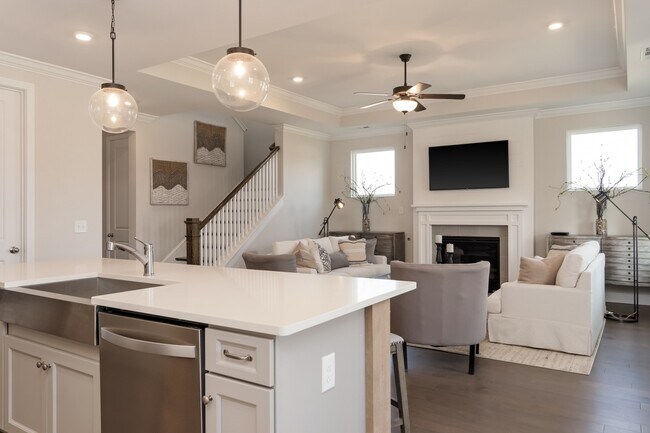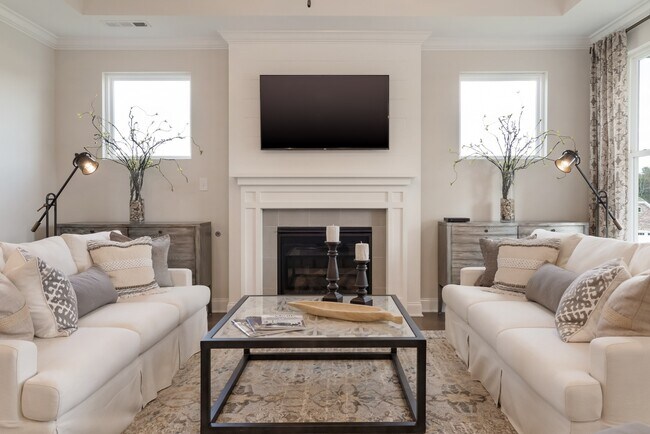
Total Views
731
4
Beds
3
Baths
2,743
Sq Ft
--
Price per Sq Ft
Highlights
- New Construction
- Deck
- Views Throughout Community
- Fairview Elementary School Rated A-
- Main Floor Primary Bedroom
- Great Room
About This Floor Plan
The Harlow Plan by Celebration Homes is available in the Ashlyn community in Fairview, TN 37062. This design offers approximately 2,743 square feet and is available in Williamson County, with nearby schools such as Fairview Elementary School, Fairview High School, and Fairview Middle School.
Sales Office
All tours are by appointment only. Please contact sales office to schedule.
Sales Team
Greg Welton
Office Address
7313 Katherine Ct
Fairview, TN 37062
Home Details
Home Type
- Single Family
Lot Details
- Minimum 0.5 Acre Lot
Parking
- 2 Car Attached Garage
- Front Facing Garage
Home Design
- New Construction
Interior Spaces
- 2,743 Sq Ft Home
- 2-Story Property
- Mud Room
- Great Room
- Combination Kitchen and Dining Room
- Home Office
- Game Room
Kitchen
- Walk-In Pantry
- Kitchen Island
Bedrooms and Bathrooms
- 4 Bedrooms
- Primary Bedroom on Main
- Walk-In Closet
- 3 Full Bathrooms
- Primary bathroom on main floor
- Split Vanities
- Bathtub
- Walk-in Shower
Laundry
- Laundry Room
- Laundry on main level
Outdoor Features
- Deck
- Patio
Community Details
- Views Throughout Community
Map
Other Plans in Ashlyn
About the Builder
Celebration Homes is a locally owned homebuilder dedicated to bringing the very best new home designs and communities to customers desiring to live in Nashville Tennessee and its surrounding counties. Celebration Homes focus is on creating New Homes with “More Space and More Style” while remaining an exceptional value. They have a storied Tradition of excellence in Middle Tennessee and have been one of Nashville’s Top 10 privately held new home builders from 2001 to present.
Nearby Homes
- Ashlyn
- Aden Woods of Castleberry Farms
- 7449 Crow Cut Rd
- 7228 Mccormick Ln
- Westhill - Signature Collection
- Westhill - Village Collection
- Belvoir
- Aden Woods of Castleberry Farms
- Cumberland Estates
- 2448 Fairview Blvd
- Bowie Meadows
- 7270 Florim Ct
- Reserves on Chester
- 7265 Ruzek Ct
- 7258 Florim Ct
- 7257 Florim Ct
- 2168 Fairview Blvd
- 1 Fairview Blvd
- 7504 Hunter York Ct
- 7194 Dice Lampley Rd
Your Personal Tour Guide
Ask me questions while you tour the home.
