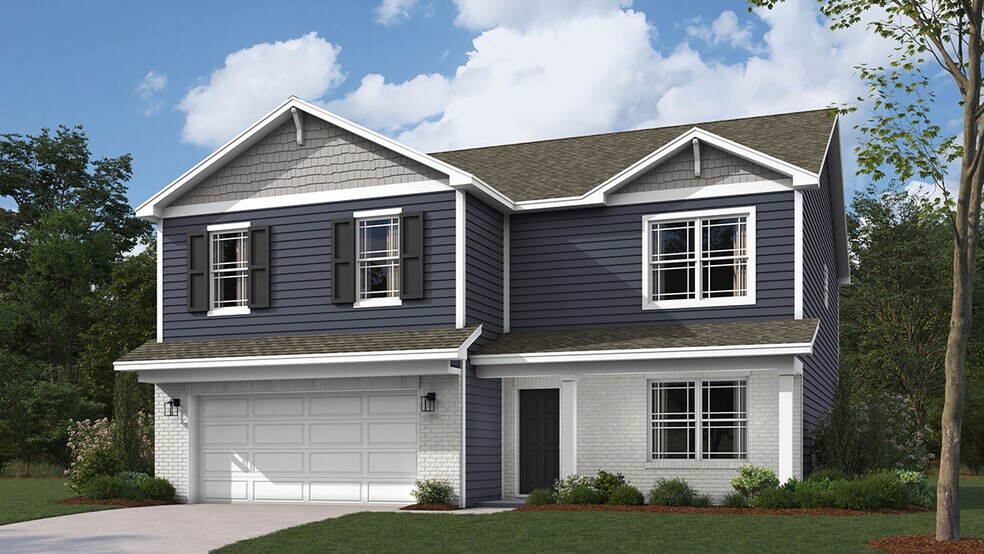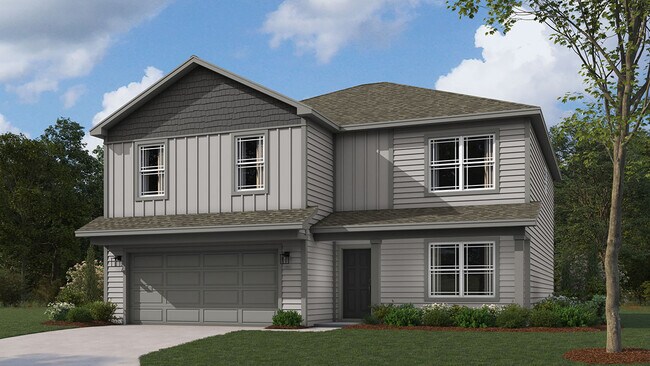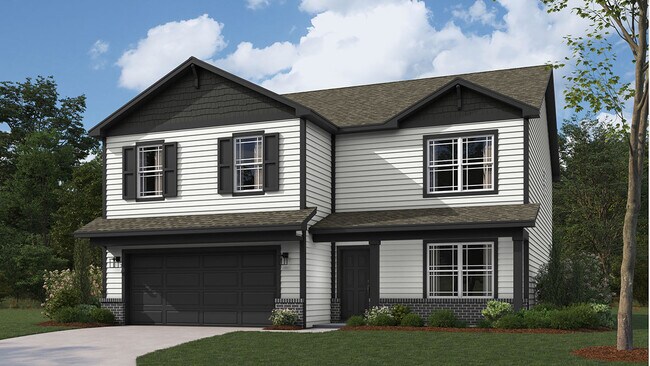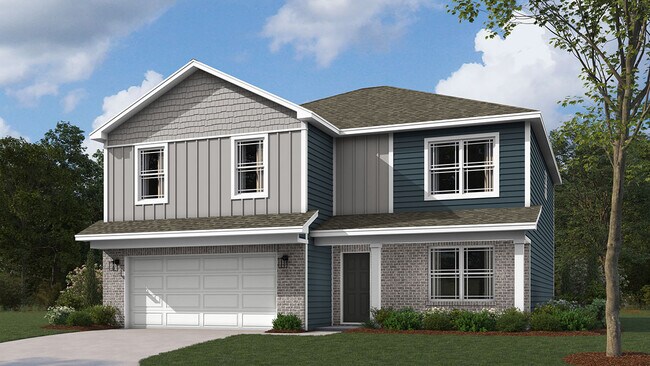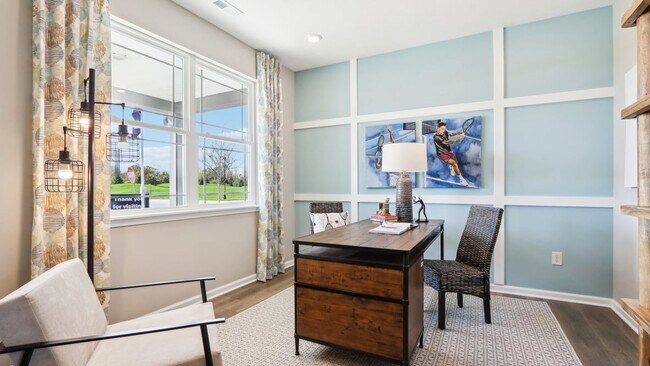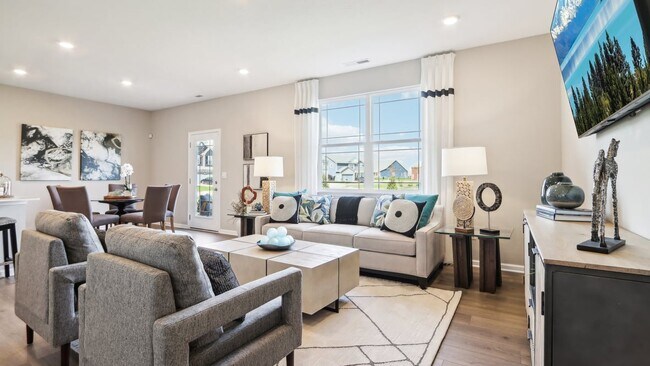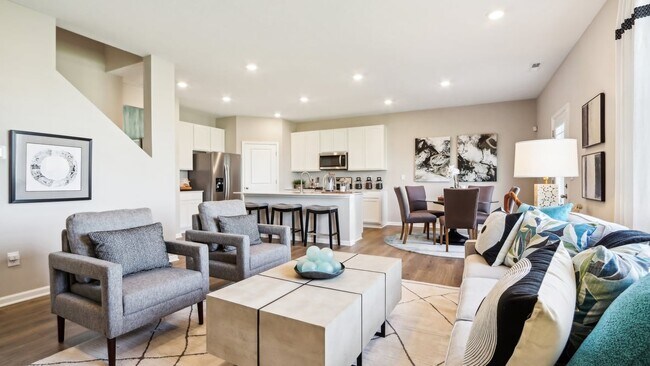
Indianapolis, IN 46239
Estimated payment starting at $2,147/month
Highlights
- New Construction
- Built-In Refrigerator
- Loft
- Franklin Central High School Rated A-
- Main Floor Bedroom
- Great Room
About This Floor Plan
D.R. Horton, renowned as America’s Builder, proudly introduces the captivating Henley plan—a masterpiece of modern living. This elegant two-story residence boasts five generously-sized bedrooms and three luxurious full baths, perfect for families who crave both space and style. On the main level, you'll be greeted by a seamless flow of solid surface flooring, designed for effortless maintenance and a touch of sophistication. The family room conveniently ushers you to an exquisitely crafted staircase, ensuring both privacy and ease of access. Culinary enthusiasts will delight in the kitchen, featuring stunning cabinetry, a spacious pantry, and a chic built-in island with ample seating, ideal for entertaining. A dedicated study offers a serene retreat for work or creativity, while a cozy bedroom completes the main level. Ascend to the upper floor to discover four additional bedrooms, each thoughtfully designed, including one with an expansive walk-in closet. A versatile second living space awaits, perfect for movie nights or gatherings. Embrace the future with D.R. Horton’s America’s Smart Home Technology, allowing you to control and monitor your sanctuary from virtually anywhere using your smartphone, tablet, or computer. Photos are representative of plan and may vary as built.
Sales Office
| Monday |
12:00 PM - 6:00 PM
|
| Tuesday - Saturday |
11:00 AM - 6:00 PM
|
| Sunday |
12:00 PM - 6:00 PM
|
Home Details
Home Type
- Single Family
Parking
- 2 Car Attached Garage
- Front Facing Garage
Home Design
- New Construction
Interior Spaces
- 2,600 Sq Ft Home
- 2-Story Property
- Double Pane Windows
- Formal Entry
- Smart Doorbell
- Great Room
- Dining Area
- Loft
- Flex Room
- Carpet
Kitchen
- Walk-In Pantry
- Built-In Microwave
- Built-In Refrigerator
- Dishwasher
- Stainless Steel Appliances
- Kitchen Island
- Quartz Countertops
- Solid Wood Cabinet
Bedrooms and Bathrooms
- 5 Bedrooms
- Main Floor Bedroom
- Walk-In Closet
- 3 Full Bathrooms
- Quartz Bathroom Countertops
- Double Vanity
- Secondary Bathroom Double Sinks
- Private Water Closet
- Bathtub with Shower
- Walk-in Shower
Laundry
- Laundry Room
- Laundry on upper level
- Washer and Dryer
Utilities
- SEER Rated 14+ Air Conditioning Units
- Smart Home Wiring
- PEX Plumbing
Additional Features
- Energy-Efficient Insulation
- Front Porch
Community Details
Amenities
- Community Fire Pit
Recreation
- Community Playground
- Trails
Map
Move In Ready Homes with this Plan
Other Plans in Fields at New Bethel
About the Builder
Frequently Asked Questions
- Fields at New Bethel
- Edgewood Farms
- 8121 E Edgewood Ave
- 7301 E Edgewood Ave
- Village at New Bethel
- Maple Street Collection in Emerald Preserve
- 8316 Grand Appaloosa Way
- Eagle Manor
- 4647 Bethel Cove Dr
- Hickory Run
- Edgebrook Preserve
- 10505 Indian Creek South Rd
- Crossroads at Southport
- 9906 Denim Dr
- Sagebrook West - Villa Series
- Sagebrook West - Prestige Series
- 6435 Nicoson Way
- 10605 Indian Creek Rd S
- Palermo Gardens
- 10640 E Thompson Rd
Ask me questions while you tour the home.
