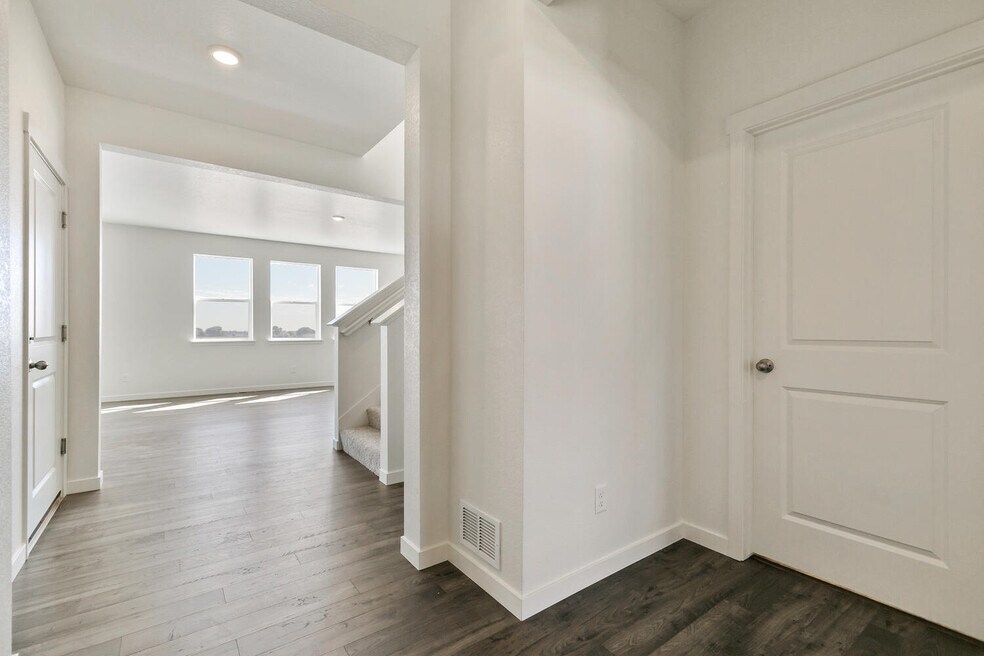
Estimated payment starting at $3,536/month
Highlights
- Golf Course Community
- Built-In Refrigerator
- Main Floor Bedroom
- New Construction
- Community Lake
- Loft
About This Floor Plan
The Hennessy is a Gorgeous 2-story home offering 5 bedrooms, 3 bathrooms, and 2,716 sq. ft. of living space. Upgraded Finishes & Features: - Stainless steel appliances, including electric range, microwave, and dishwasher - Granite countertops with stainless steel dual-basin sink - Smart home technology package (smart speaker, video doorbell, programmable thermostat, and touchscreen) The Hennessy is a spacious floor plan that is affordable and provides functionality! - Expansive 9’main level ceilings - Chrome faucets in the kitchen and baths - Tankless water heater - Garage door opener - Low-maintenance vinyl flooring in baths, laundry, hallway, etc - Builder warranty and much more! Love the community you live in: - Local shops, groceries, and restaurants - Boardwalk Park - Timmath Community Park - Windsor Community Recreation Center - Windsor CRC Indoor Aquatic Center - Art & Heritage Center Photos are not of actual home - for representation only.
Sales Office
| Monday |
9:00 AM - 5:00 PM
|
| Tuesday |
9:00 AM - 5:00 PM
|
| Wednesday |
9:00 AM - 5:00 PM
|
| Thursday |
9:00 AM - 5:00 PM
|
| Friday |
9:00 AM - 5:00 PM
|
| Saturday |
9:00 AM - 5:00 PM
|
| Sunday |
11:00 AM - 5:00 PM
|
Home Details
Home Type
- Single Family
Parking
- 2 Car Attached Garage
- Front Facing Garage
Home Design
- New Construction
Interior Spaces
- 2-Story Property
- Formal Entry
- Great Room
- Loft
- Luxury Vinyl Plank Tile Flooring
Kitchen
- Breakfast Area or Nook
- Walk-In Pantry
- Built-In Refrigerator
- Dishwasher
- Stainless Steel Appliances
- Kitchen Island
- Granite Countertops
- Quartz Countertops
Bedrooms and Bathrooms
- 5 Bedrooms
- Main Floor Bedroom
- Walk-In Closet
- 3 Full Bathrooms
- Granite Bathroom Countertops
- Quartz Bathroom Countertops
- Double Vanity
- Secondary Bathroom Double Sinks
- Private Water Closet
- Bathtub with Shower
- Walk-in Shower
Laundry
- Laundry Room
- Laundry on upper level
- Washer and Dryer
Outdoor Features
- Front Porch
Community Details
Recreation
- Golf Course Community
- Community Playground
- Park
- Trails
Additional Features
- Community Lake
- Community Center
Map
Other Plans in Fossil Creek - Ranch
About the Builder
- Fossil Creek - Ranch
- Fossil Creek
- 0 Tract P Windsor Villages Unit 1031194
- 0 Tract Q Windsor Villages Unit 1031195
- 0 Royal Vista Cir Unit RECIR1019271
- 0 Colorado 392
- 6108 Gault Rd
- 6113 Saddle Horn Dr
- 6121 Saddle Horn Dr
- 5516 Owl Hoot Dr Unit 3
- 8420 SE Frontage Rd
- 5548 Wheelhouse Way Unit 4
- 5561 Wheelhouse Way Unit 1
- 3684 Loggers Ln Unit 3
- Country Farms Village - The Parks
- 3614 Loggers Ln Unit 3
- Trailside on Harmony - Trailside Alley Load
- Kechter Farm - Kechter Farm Townhomes
- 4801 E Harmony Rd
- 5536 Long Dr
