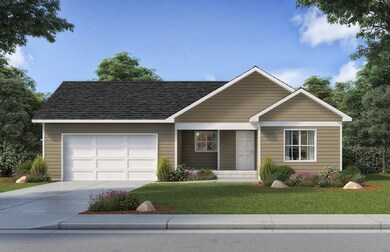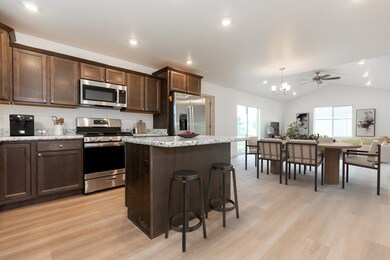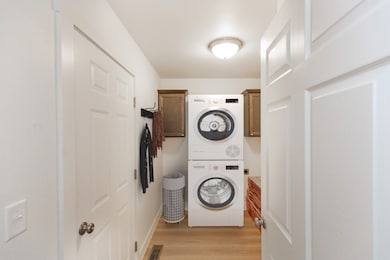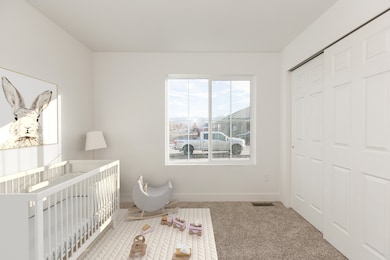
Ponderosa East Helena, MT 59635
Estimated payment $2,560/month
Total Views
8,893
3
Beds
2
Baths
1,329
Sq Ft
$305
Price per Sq Ft
About This Home
Highland Meadows' Ponderosa is a one-story home with three bedrooms and two baths in approximately 1,339 sq. ft. A covered porch leads to an open floor plan that includes the kitchen, dining room, and great room which opens to a backyard porch. The primary bedroom has a walk-in closet and primary bath with designer touches. The spacious second and third bedrooms share an additional bathroom with tub/shower. The two-car garage also includes storage space and laundry room access.
Home Details
Home Type
- Single Family
Year Built
- 2021
Parking
- 2 Car Garage
Home Design
- Ready To Build Floorplan
- Ponderosa Plan
Interior Spaces
- 1,329 Sq Ft Home
- 1-Story Property
Bedrooms and Bathrooms
- 3 Bedrooms
- 2 Full Bathrooms
Community Details
Overview
- Actively Selling
- Built by Williams Homes
- Highland Meadows Subdivision
Sales Office
- 384 Meadow View Loop
- E. Helena, MT 59635
- 406-219-1248
Office Hours
- Open Daily 10 AM - 6 PM
Map
Create a Home Valuation Report for This Property
The Home Valuation Report is an in-depth analysis detailing your home's value as well as a comparison with similar homes in the area
Similar Homes in East Helena, MT
Home Values in the Area
Average Home Value in this Area
Mortgage History
| Date | Status | Loan Amount | Loan Type |
|---|---|---|---|
| Closed | $3,500,000 | Construction |
Source: Public Records
Nearby Homes
- 304 Meadow View Loop
- 312 Meadow View Loop
- 306 Meadow View Loop
- 327 Meadow View Loop
- 163 Meadow View Loop
- 159 Meadow View Loop
- 215 Meadow View Loop
- 323 Meadow View Loop
- 266 Meadow View Loop
- 319 Meadow View Loop
- 315 Meadow View Loop
- 2720 Bandera Dr
- 259 Meadow View Loop
- 2689 Bandera Dr
- 2725 Bandera Dr
- 530 Tejon Ln
- 249 Stirling Loop
- 259 Stirling Loop
- 212 Stirling Loop
- 244 Stirling Loop






