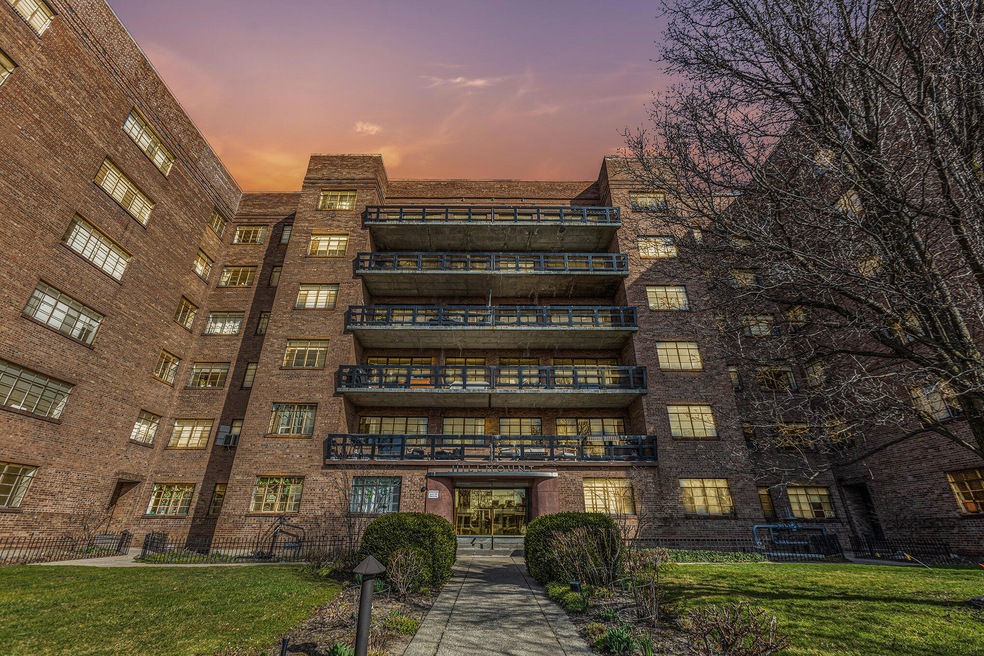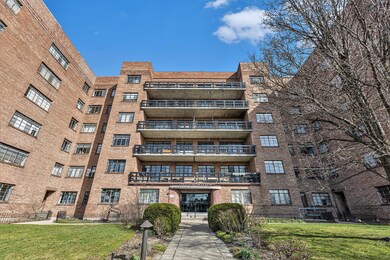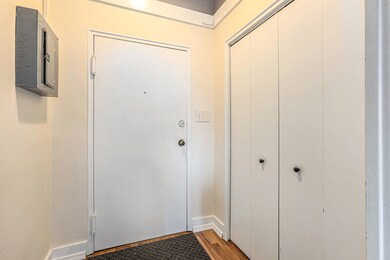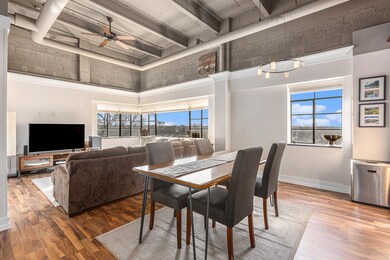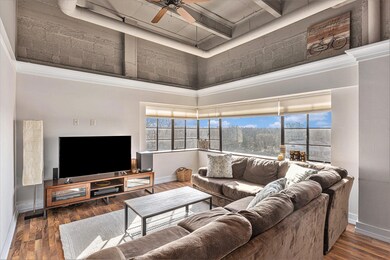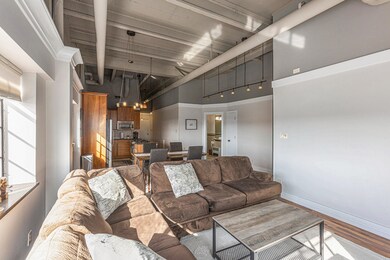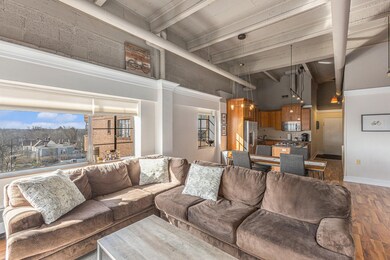
Hillmount 505 Cherry St SE Unit 604 Grand Rapids, MI 49503
Heritage Hill NeighborhoodEstimated Value: $245,000 - $254,716
Highlights
- Fitness Center
- Window Unit Cooling System
- 3-minute walk to Foster Park
- Home Gym
- Hot Water Heating System
About This Home
As of April 2024Experience urban living at its finest in this stylish 6th-floor condominium located in the heart of downtown Grand Rapids. This 2-bedroom, 1-bathroom unit offers a perfect blend of comfort and convenience.
Step into the open-concept living space flooded with natural light, creates a welcoming ambiance. The well-appointed kitchen features ample storage, perfect for the home chef and entertaining guests.
With downtown's restaurants, shops, and entertainment venues just steps away, enjoy all the perks of city living right at your doorstep. Other amenities such as parking, a fitness center, bike storage/storage in lower level, rooftop deck and common laundry offered. This 6th-floor condo presents an exceptional opportunity to immerse yourself in the excitement of downtown Grand Rapids
Last Agent to Sell the Property
RE/MAX of Grand Rapids (Stndl) License #6501393832 Listed on: 03/13/2024

Last Buyer's Agent
RE/MAX of Grand Rapids (Stndl) License #6501393832 Listed on: 03/13/2024

Property Details
Home Type
- Condominium
Est. Annual Taxes
- $4,443
Year Built
- Built in 1949
HOA Fees
- $505 Monthly HOA Fees
Home Design
- Brick Exterior Construction
- Slab Foundation
Interior Spaces
- 945 Sq Ft Home
- 1-Story Property
- Home Gym
- Laundry in Basement
- Laundry on main level
Kitchen
- Oven
- Microwave
- Dishwasher
Bedrooms and Bathrooms
- 2 Main Level Bedrooms
- 1 Full Bathroom
Utilities
- Window Unit Cooling System
- Heating System Uses Natural Gas
- Radiant Heating System
- Window Unit Heating System
- Hot Water Heating System
Community Details
Overview
- Association fees include water, trash, sewer, lawn/yard care, heat
- $1,010 HOA Transfer Fee
- Association Phone (616) 323-1082
- Hillmount Condominiums
Amenities
- Laundry Facilities
Recreation
Pet Policy
- Pets Allowed
Ownership History
Purchase Details
Home Financials for this Owner
Home Financials are based on the most recent Mortgage that was taken out on this home.Purchase Details
Home Financials for this Owner
Home Financials are based on the most recent Mortgage that was taken out on this home.Purchase Details
Home Financials for this Owner
Home Financials are based on the most recent Mortgage that was taken out on this home.Similar Homes in Grand Rapids, MI
Home Values in the Area
Average Home Value in this Area
Purchase History
| Date | Buyer | Sale Price | Title Company |
|---|---|---|---|
| Vorwerck Evan | $240,000 | None Listed On Document | |
| Hornfeld Courtney | $165,000 | Chicago Title | |
| Sand Ridge Properties Llc | -- | None Available |
Mortgage History
| Date | Status | Borrower | Loan Amount |
|---|---|---|---|
| Open | Vorwerck Evan | $192,000 | |
| Previous Owner | Hornfeld Courtney | $132,000 | |
| Previous Owner | Sand Ridge Properties Llc | $171,662 | |
| Previous Owner | Koster Nicholas | $146,400 | |
| Previous Owner | Koster Nicholas | $23,250 |
Property History
| Date | Event | Price | Change | Sq Ft Price |
|---|---|---|---|---|
| 04/12/2024 04/12/24 | Sold | $240,000 | +4.3% | $254 / Sq Ft |
| 03/15/2024 03/15/24 | Pending | -- | -- | -- |
| 03/13/2024 03/13/24 | For Sale | $230,000 | +39.4% | $243 / Sq Ft |
| 11/02/2016 11/02/16 | Sold | $165,000 | 0.0% | $175 / Sq Ft |
| 11/02/2016 11/02/16 | Pending | -- | -- | -- |
| 11/02/2016 11/02/16 | For Sale | $165,000 | -- | $175 / Sq Ft |
Tax History Compared to Growth
Tax History
| Year | Tax Paid | Tax Assessment Tax Assessment Total Assessment is a certain percentage of the fair market value that is determined by local assessors to be the total taxable value of land and additions on the property. | Land | Improvement |
|---|---|---|---|---|
| 2024 | $2,843 | $113,600 | $0 | $0 |
| 2023 | $4,436 | $104,200 | $0 | $0 |
| 2022 | $4,216 | $90,400 | $0 | $0 |
| 2021 | $4,108 | $89,000 | $0 | $0 |
| 2020 | $3,971 | $87,200 | $0 | $0 |
| 2019 | $4,066 | $83,600 | $0 | $0 |
| 2018 | $3,941 | $74,400 | $0 | $0 |
| 2017 | $2,521 | $65,000 | $0 | $0 |
| 2016 | $1,857 | $58,100 | $0 | $0 |
| 2015 | $2,681 | $58,100 | $0 | $0 |
| 2013 | -- | $50,800 | $0 | $0 |
Agents Affiliated with this Home
-
Adam Sims

Seller's Agent in 2024
Adam Sims
RE/MAX Michigan
(616) 322-7157
1 in this area
80 Total Sales
-
Brooke Sines

Seller Co-Listing Agent in 2024
Brooke Sines
RE/MAX Michigan
(616) 308-3610
1 in this area
200 Total Sales
About Hillmount
Map
Source: Southwestern Michigan Association of REALTORS®
MLS Number: 24012153
APN: 41-14-30-408-096
- 505 Cherry St SE Unit 612
- 505 Cherry St SE Unit 512
- 234 Madison Ave SE
- 624 Cherry St SE
- 30 College Ave SE Unit 25
- 30 College Ave SE Unit 37
- 266 Prospect Ave SE
- 345 Paris Ave SE
- 460 Fulton St E Unit 3
- 638 Fulton St E Unit C2
- 638 Fulton St E Unit B1
- 638 Fulton St E Unit A1
- 734 Kellogg St SE
- 125 Eastern Ave SE
- 441 Madison Ave SE
- 455 Madison Ave SE
- 44 Lafayette Ave NE Unit 6
- 806 Baldwin St SE
- 410 Charles Ave SE
- 22 Jefferson Ave SE
- 505 Cherry St SE
- 505 Cherry St SE
- 505 Cherry St SE
- 505 Cherry St SE
- 505 Cherry St SE
- 505 Cherry St SE Unit 99
- 505 Cherry St SE
- 505 Cherry St SE Unit 95
- 505 Cherry St SE
- 505 Cherry St SE
- 505 Cherry St SE
- 505 Cherry St SE Unit 91
- 505 Cherry St SE
- 505 Cherry St SE
- 505 Cherry St SE Unit 88
- 505 Cherry St SE
- 505 Cherry St SE Unit 86
- 505 Cherry St SE
- 505 Cherry St SE Unit 84
- 505 Cherry St SE
