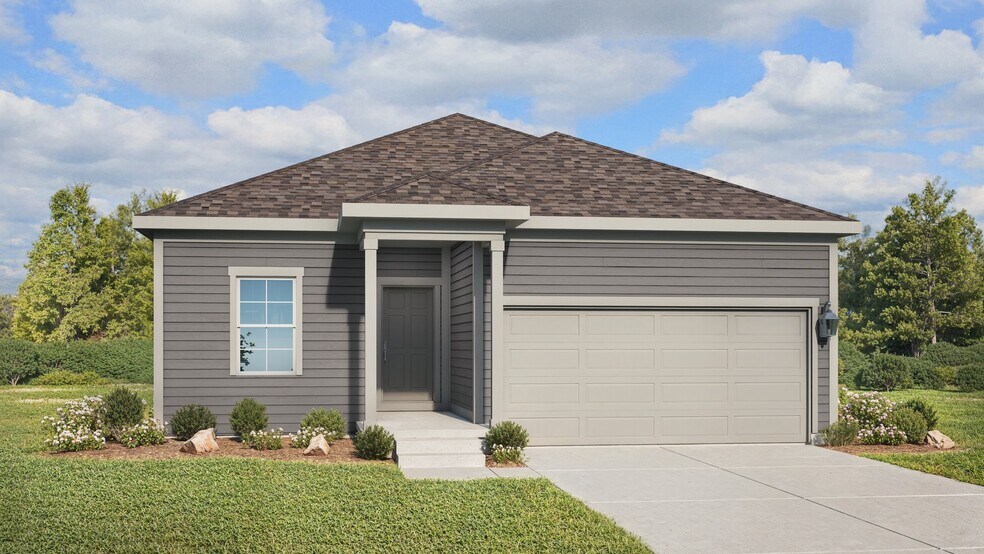
Estimated payment starting at $3,521/month
Highlights
- New Construction
- Primary Bedroom Suite
- Lawn
- Fort Collins High School Rated A-
- Great Room
- Community Pool
About This Floor Plan
Welcome to The Honeysuckle, a thoughtfully designed ranch-style home that combines comfort, convenience, and flexibility. With 3 bedrooms on the main level, this layout is perfect for those who value easy, single-level living without sacrificing space. The open-concept great room and dining area create a warm, inviting atmosphere that's ideal for everyday living and entertaining. The smart floor plan offers a natural flow, with bedrooms thoughtfully separated from the main living areas for added privacy. Looking for more room? The optional unfinished basement provides the opportunity to expand, with the option to add a fourth bedroom and full bathroom—perfect for guests, a home office, or multi-generational living. Whether you're just starting out or looking to simplify, The Honeysuckle offers the perfect blend of style, function, and future flexibility.
Sales Office
| Monday |
12:00 PM - 5:00 PM
|
| Tuesday - Saturday |
10:00 AM - 5:00 PM
|
| Sunday |
12:00 PM - 5:00 PM
|
Home Details
Home Type
- Single Family
Lot Details
- Lawn
HOA Fees
- $83 Monthly HOA Fees
Parking
- 2 Car Attached Garage
- Front Facing Garage
Taxes
- No Special Tax
Home Design
- New Construction
Interior Spaces
- 1,540 Sq Ft Home
- 1-Story Property
- Ceiling Fan
- Great Room
- Dining Area
- Basement
Kitchen
- Breakfast Bar
- Walk-In Pantry
- Kitchen Island
Bedrooms and Bathrooms
- 3-4 Bedrooms
- Primary Bedroom Suite
- Walk-In Closet
- 2 Full Bathrooms
- Dual Vanity Sinks in Primary Bathroom
- Private Water Closet
- Bathtub with Shower
- Walk-in Shower
Laundry
- Laundry Room
- Laundry on main level
Outdoor Features
- Patio
- Front Porch
Utilities
- Central Heating and Cooling System
- Wi-Fi Available
- Cable TV Available
Community Details
Overview
- Greenbelt
Amenities
- Community Garden
- Shops
- Restaurant
Recreation
- Community Playground
- Community Pool
- Park
- Trails
Map
Other Plans in Bloom
About the Builder
- Bloom
- Bloom - Cottages
- Bloom - Trailblazer Collection - Single Family Homes
- 3277 Comet St
- 2944 Biplane St
- Waterfield - Single Family Homes
- Waterfield - Townhomes
- 4677 E County Road 48
- 0 Frontage Rd
- 4424 E Mulberry St
- 0 N Link Ln
- 741 Lindenmeier Rd
- 5224 E Highway 14
- Northfield - The Flats
- 737 Martinez St
- 984 Hawkshead St
- Northfield
- 0 Lorraine Dr
- 532 Osiander St
- Sonders - Patio Collection


