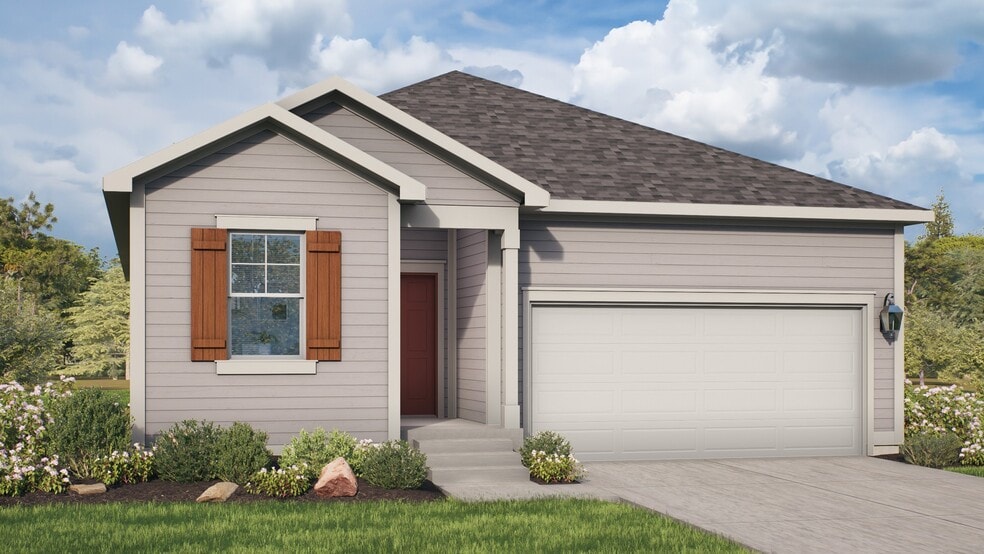
Estimated payment starting at $3,630/month
Highlights
- New Construction
- Primary Bedroom Suite
- Lawn
- Fort Collins High School Rated A-
- Great Room
- Community Pool
About This Floor Plan
Discover the ease and elegance of single-level living in The Iris, a beautifully designed ranch-style home featuring 3 bedrooms on the main level, a dedicated dining space, and a spacious layout perfect for everyday comfort and entertaining. The heart of the home centers around a bright, open living area that flows into the dedicated dining room, offering the perfect spot for family meals or gatherings with friends. Step outside to the large covered patio, ideal for relaxing evenings, weekend barbecues, or enjoying your morning coffee in the fresh air. Need more space? The optional basement provides room to grow, with the ability to add a fourth bedroom and third bathroom—perfect for guests, multi-generational living, or extra space for work and play.
Sales Office
| Monday |
12:00 PM - 5:00 PM
|
| Tuesday - Saturday |
10:00 AM - 5:00 PM
|
| Sunday |
12:00 PM - 5:00 PM
|
Home Details
Home Type
- Single Family
HOA Fees
- $83 Monthly HOA Fees
Parking
- 2 Car Attached Garage
- Front Facing Garage
Taxes
- No Special Tax
Home Design
- New Construction
Interior Spaces
- 1,660 Sq Ft Home
- 1-Story Property
- Ceiling Fan
- Great Room
- Living Room
- Dining Room
- Flex Room
- Finished Basement
- Bedroom in Basement
Kitchen
- Breakfast Bar
- Walk-In Pantry
- Dishwasher
- Kitchen Island
Bedrooms and Bathrooms
- 3-4 Bedrooms
- Primary Bedroom Suite
- Walk-In Closet
- 2 Full Bathrooms
- Dual Vanity Sinks in Primary Bathroom
- Private Water Closet
- Bathtub with Shower
- Walk-in Shower
Laundry
- Laundry Room
- Laundry on main level
Utilities
- Central Heating and Cooling System
- Wi-Fi Available
- Cable TV Available
Additional Features
- Covered Patio or Porch
- Lawn
Community Details
Overview
- Greenbelt
Amenities
- Community Garden
- Shops
- Restaurant
Recreation
- Community Playground
- Community Pool
- Park
- Trails
Map
Other Plans in Bloom
About the Builder
- Bloom
- Bloom - Cottages
- Bloom - Trailblazer Collection - Single Family Homes
- 3277 Comet St
- 2944 Biplane St
- Waterfield - Single Family Homes
- Waterfield - Townhomes
- 4677 E County Road 48
- 0 Frontage Rd
- 4424 E Mulberry St
- 0 N Link Ln
- 741 Lindenmeier Rd
- 5224 E Highway 14
- Northfield - The Flats
- 737 Martinez St
- 984 Hawkshead St
- Northfield
- 0 Lorraine Dr
- 532 Osiander St
- Sonders - Patio Collection


