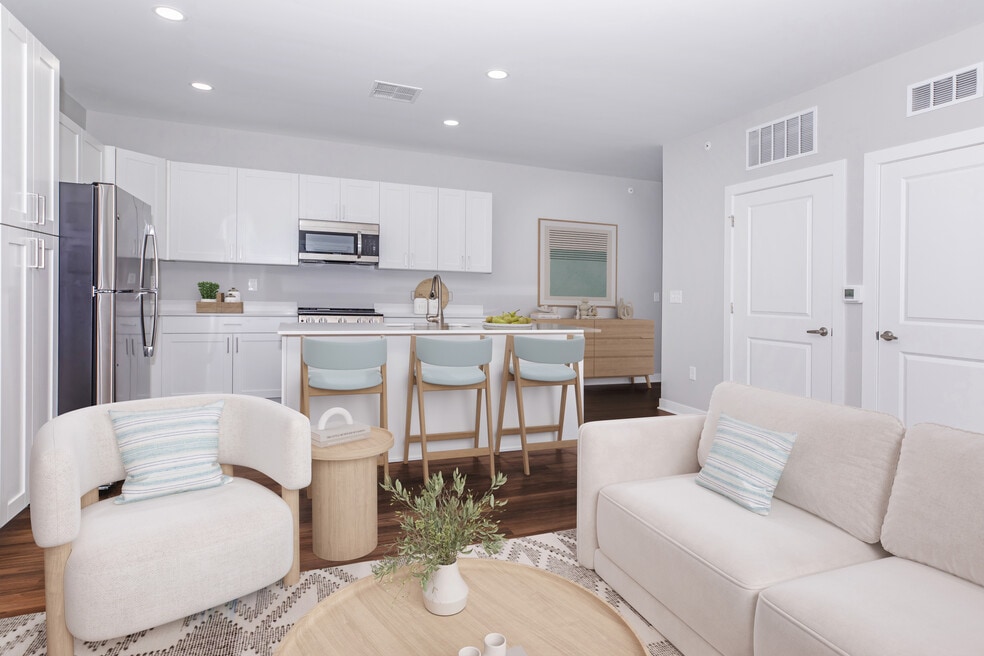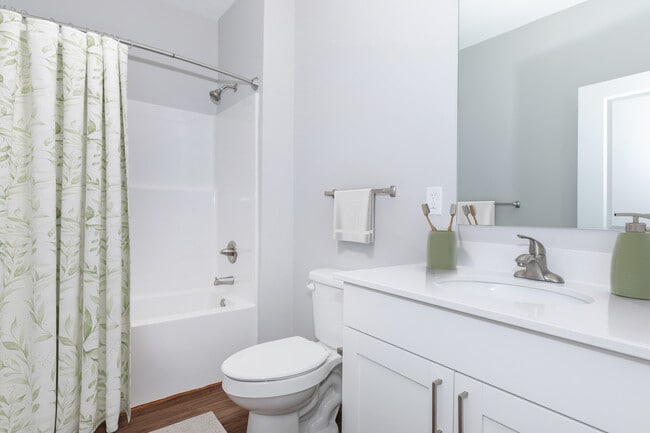About Iron Trail
Iron Trail at the Hub in Indianapolis, Indiana, offers brand-new apartment homes near Interstate 465 and Highway 40. This vibrant community will provide easy access to shopping, dining, and everyday conveniences. Sleek details and high-end touches will elevate your lifestyle. Be among the first residents to call Iron Trail home!

Pricing and Floor Plans
1 Bedroom
1x1.5TH
$1,282
1 Bed, 1.5 Bath, 750 Sq Ft
/assets/images/102/property-no-image-available.png
| Unit | Price | Sq Ft | Availability |
|---|---|---|---|
| 0308 | $1,282 | 750 | Now |
| 0410 | $1,282 | 750 | Now |
| 0209 | $1,282 | 750 | Now |
1x1-703
$1,299
1 Bed, 1 Bath, 703 Sq Ft
/assets/images/102/property-no-image-available.png
| Unit | Price | Sq Ft | Availability |
|---|---|---|---|
| 0735 | $1,299 | 703 | Now |
| 0707 | $1,299 | 703 | Now |
| 0725 | $1,299 | 703 | Now |
1x1-717
$1,299
1 Bed, 1 Bath, 717 Sq Ft
/assets/images/102/property-no-image-available.png
| Unit | Price | Sq Ft | Availability |
|---|---|---|---|
| 1204 | $1,299 | 717 | Now |
| 0904 | $1,299 | 717 | Now |
| 0104 | $1,299 | 717 | Now |
1x1-736
$1,299
1 Bed, 1 Bath, 736 Sq Ft
/assets/images/102/property-no-image-available.png
| Unit | Price | Sq Ft | Availability |
|---|---|---|---|
| 0727 | $1,299 | 736 | Now |
| 0737 | $1,299 | 736 | Now |
| 0137 | $1,299 | 736 | Now |
1x1-770
$1,299
1 Bed, 1 Bath, 770 Sq Ft
/assets/images/102/property-no-image-available.png
| Unit | Price | Sq Ft | Availability |
|---|---|---|---|
| 1434 | $1,299 | 770 | Now |
| 1424 | $1,299 | 770 | Now |
1x1-812
$1,350
1 Bed, 1 Bath, 812 Sq Ft
/assets/images/102/property-no-image-available.png
| Unit | Price | Sq Ft | Availability |
|---|---|---|---|
| 0224 | $1,350 | 812 | Now |
| 0434 | $1,350 | 812 | Now |
| 0534 | $1,350 | 812 | Now |
2 Bedrooms
2x2-926
$1,450
2 Beds, 2 Baths, 926 Sq Ft
/assets/images/102/property-no-image-available.png
| Unit | Price | Sq Ft | Availability |
|---|---|---|---|
| 0225 | $1,450 | 926 | Now |
| 0535 | $1,450 | 926 | Now |
| 0635 | $1,450 | 926 | Now |
2x2-992
$1,499
2 Beds, 2 Baths, 992 Sq Ft
/assets/images/102/property-no-image-available.png
| Unit | Price | Sq Ft | Availability |
|---|---|---|---|
| 0726 | $1,499 | 992 | Now |
| 0526 | $1,499 | 992 | Now |
| 0226 | $1,499 | 992 | Now |
2x2-1043
$1,499
2 Beds, 2 Baths, 1,043 Sq Ft
/assets/images/102/property-no-image-available.png
| Unit | Price | Sq Ft | Availability |
|---|---|---|---|
| 1027 | $1,499 | 1,043 | Dec 13 |
2x2.5TH
$1,599
2 Beds, 2.5 Baths, 1,020 Sq Ft
/assets/images/102/property-no-image-available.png
| Unit | Price | Sq Ft | Availability |
|---|---|---|---|
| 0603 | $1,599 | 1,020 | Now |
| 0503 | $1,599 | 1,020 | Now |
| 0501 | $1,599 | 1,020 | Now |
Fees and Policies
The fees below are based on community-supplied data and may exclude additional fees and utilities. Use the Rent Estimate Calculator to determine your monthly and one-time costs based on your requirements.
Utilities And Essentials
One-Time Basics
Pets
Property Fee Disclaimer: Standard Security Deposit subject to change based on screening results; total security deposit(s) will not exceed any legal maximum. Resident may be responsible for maintaining insurance pursuant to the Lease. Some fees may not apply to apartment homes subject to an affordable program. Resident is responsible for damages that exceed ordinary wear and tear. Some items may be taxed under applicable law. This form does not modify the lease. Additional fees may apply in specific situations as detailed in the application and/or lease agreement, which can be requested prior to the application process. All fees are subject to the terms of the application and/or lease. Residents may be responsible for activating and maintaining utility services, including but not limited to electricity, water, gas, and internet, as specified in the lease agreement.
Map
- 7513 Marin Pkwy
- 7555 Marin Pkwy
- 7537 Marin Pkwy
- 7447 Marin Pkwy
- 7561 Marin Pkwy
- Roxbury Plan at Towns at Pennsy
- Trenton Plan at Towns at Pennsy
- 7495 Marin Pkwy
- 7681 Marin Pkwy
- 7525 Marin Pkwy
- 7181 Lillian Place
- 7141 Lillian Place
- 7111 Lillian Place
- 134 Maxim Ct
- 624 Washington Cove Way
- 210 Lynnette Way
- 12117 E Harvest Glen Dr
- D-1515-2 Cordoba Plan at Grant's Corner - Single Family Homes
- Oakmont Plan at Grant's Corner - Single Family Homes
- Olympia Plan at Grant's Corner - Single Family Homes
- 7489 Marin Pkwy
- 7651 Marin Pkwy
- 931 Spy Run Rd
- 11905 Breta Ct
- 42 Manor Dr
- 1202 Pine Mountain Way
- 12328 Huntington Dr
- 11023 Elmtree Park Dr
- 11543 Brook Bay Ln
- 2219 S Briarwood Dr
- 1843 Sweet Blossom Ln
- 2178 Rossington Ln
- 2146 Rosswood Blvd
- 2245 Valley Creek East Ln
- 2245 Ln
- 625 Belhaven Dr
- 2261 Rosswood Blvd
- 10713 Creekside Woods Dr
- 2421 Ross Common Ct
- 11115 Dura Dr






