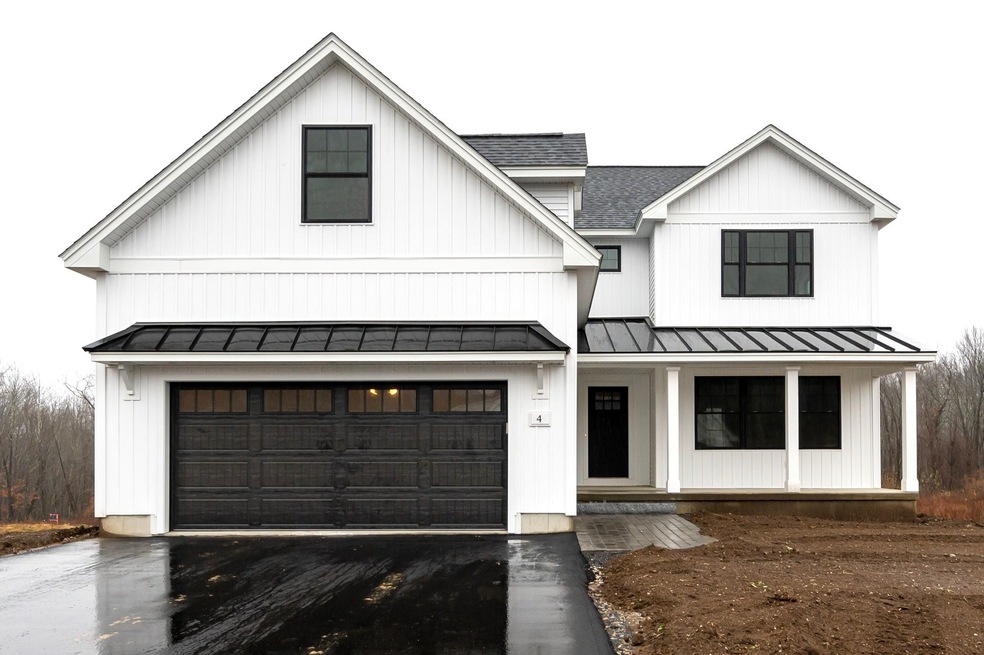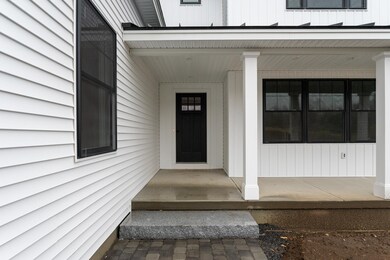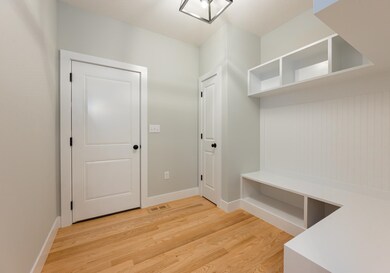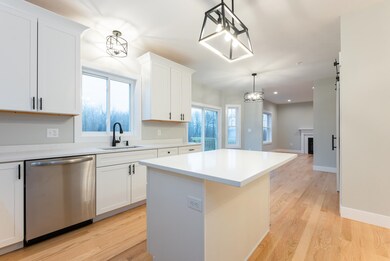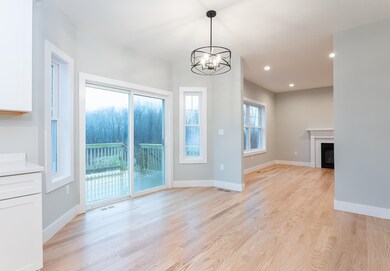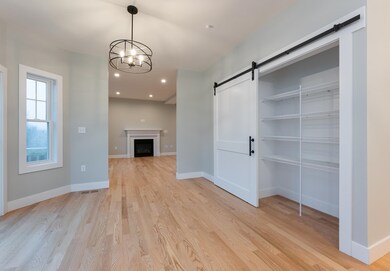
Lot 8 Robin Way Unit 8 Chester, NH 03036
Estimated payment $5,002/month
Highlights
- New Construction
- Deck
- Den
- Colonial Architecture
- Wood Flooring
- Walk-In Pantry
About This Home
2025 means a brand-new home! Welcome to the Condor Farmhouse at Pipit Estates. This popular house style offers a wonderfully welcoming and functional floor plan with room for everyone. The Eat-in Kitchen is perfect with granite counters, stainless steel appliances, and a large pantry. An extra "Flex Room" can be utilized as a formal Dining Room, Playroom, or perhaps an Office. The Mudroom with an entrance from the garage will be a handy space for all. 3 large Bedrooms, an extra bonus room over the garage, a Primary Bedroom with attached Bathroom, and a great Laundry Room complete the second floor. The full basement is a walk-out with slider and daylight windows. Pet friendly here and no age restrictions. Beautiful country setting with over 16 acres of open space. Take advantage of all the charming town of Chester has to offer including a top-rated school system! There are additional floor plans and lots to choose from.
Listing Agent
RE/MAX Innovative Properties Brokerage Email: arotondi@innovativesells.com License #010589 Listed on: 02/11/2025

Co-Listing Agent
RE/MAX Innovative Properties Brokerage Email: arotondi@innovativesells.com License #058779
Home Details
Home Type
- Single Family
Year Built
- Built in 2024 | New Construction
Parking
- 2 Car Direct Access Garage
- Automatic Garage Door Opener
Home Design
- Colonial Architecture
- Wood Frame Construction
Interior Spaces
- 2,395 Sq Ft Home
- Property has 2 Levels
- Family Room
- Den
- Walk-Out Basement
- Smart Thermostat
- Laundry Room
Kitchen
- Walk-In Pantry
- Microwave
- Dishwasher
Flooring
- Wood
- Carpet
- Tile
Bedrooms and Bathrooms
- 3 Bedrooms
- En-Suite Bathroom
- Walk-In Closet
Schools
- Chester Academy Elementary And Middle School
- Pinkerton Academy High School
Utilities
- Forced Air Heating and Cooling System
- Underground Utilities
- Private Water Source
- Community Sewer or Septic
Additional Features
- Deck
- Property fronts a private road
Listing and Financial Details
- Legal Lot and Block 303 / 107
- Assessor Parcel Number 5
Map
Home Values in the Area
Average Home Value in this Area
Property History
| Date | Event | Price | Change | Sq Ft Price |
|---|---|---|---|---|
| 07/25/2025 07/25/25 | For Sale | $766,900 | 0.0% | $320 / Sq Ft |
| 03/08/2025 03/08/25 | Off Market | $766,900 | -- | -- |
| 02/11/2025 02/11/25 | For Sale | $766,900 | -- | $320 / Sq Ft |
Similar Homes in the area
Source: PrimeMLS
MLS Number: 5029050
- Lot 6 Robin Way Unit 6
- 71 Deerwood Hollow
- 34 Edwards Mill Rd
- 11 Scott Ln
- 9 Scott Ln
- Lot 2 Robin Way Unit 2
- Lot 7 Robin Way Unit 7
- Lot 4 Robin Way Unit 4
- 171 Jenkins Farm Rd
- 0 Jack Rd
- 25 Holmeswood Dr
- 35 Reed Rd
- 37 Reed Rd
- 46 Isaac Foss Rd
- 18 Celeste Terrace
- 55 Granite Ln
- 19 E Derry Rd
- 27 Gypsum Ln Unit 27
- 30 Gypsum Ln Unit 30
- 24 Gypsum Ln Unit 24
- 1 Feng Dr Unit 1B
- 4 W Shore Dr
- 6 East Ln
- 144 Main St Unit 2
- 5 Tsienneto Rd
- 1 Bristol Ct Unit 303
- 18 Linlew Dr
- 101 E Broadway Unit 1
- 1 Forest Ridge Rd
- 106 Emerson Ave Unit 106B
- 74 Rockingham Rd
- 74 Rockingham Rd Unit 64-C
- 13 Bedard Ave
- 73 E Broadway Unit K
- 73 E Broadway Unit O
- 87 N High St Unit A
- 30 Stickney Rd
- 15 W Broadway Unit L
- 4 Ash St Unit 4 Ash
- 11 S Railroad Ave Unit 34
