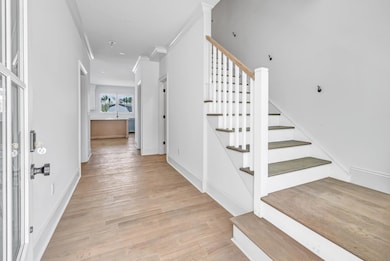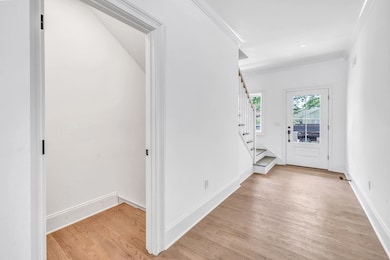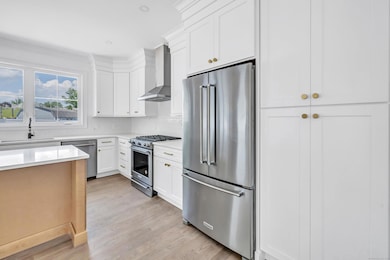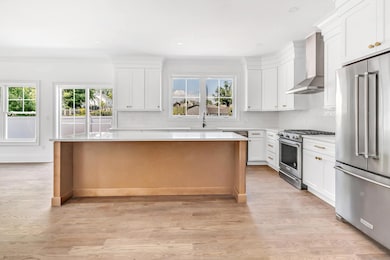
Lot A Roseville St Fairfield, CT 06825
Tunxis Hill NeighborhoodEstimated payment $6,375/month
Highlights
- Beach Access
- Attic
- End Unit
- Mckinley Elementary School Rated A-
- 1 Fireplace
- Porch
About This Home
Welcome to this stunning, newly constructed duplex-style residence where contemporary design and thoughtful details create a truly elevated living experience. A beautifully designed walkway leads to the inviting front porch, setting the tone for what's inside - a bright, open-concept main level featuring glistening oak floors and effortless flow between the family room, dining area, and chef-inspired kitchen. The oversized family room is anchored by a sleek electric fireplace, while the kitchen boasts a generous island with seating for four or more, tile backsplash, new stainless steel appliances and elegant finishes throughout. Glass sliders open to a peaceful backyard, perfect for entertaining or relaxing. A powder room, access to the lower level and access to the 2 car garage completes the main floor. Upstairs, discover 4 well-appointed bedrooms (all with incredible closet space) the laundry, and 2 full bathrooms, including the serene primary bedroom suite, which features a walk-in closet and spacious, spa-like bathroom, with a soaking tub, dual vanity, and large walk-in shower. The partially finished LL adds flexible space for a home office, playroom or den. The location can't be beat! You have all of the best of Fairfield's amenities at your fingertips. Located within walking distance to local shops & restaurants & minutes from the train, schools, parks & major highways, this home offers the perfect blend of luxury, location and livability. Address is 152 Roseville St.
Property Details
Home Type
- Condominium
Year Built
- Built in 2025 | Under Construction
Lot Details
- End Unit
Parking
- 2 Car Garage
Home Design
- Frame Construction
- Vinyl Siding
Interior Spaces
- 1 Fireplace
- Entrance Foyer
- Partially Finished Basement
- Basement Fills Entire Space Under The House
- Laundry on upper level
Kitchen
- Oven or Range
- Dishwasher
Bedrooms and Bathrooms
- 4 Bedrooms
Attic
- Unfinished Attic
- Attic or Crawl Hatchway Insulated
Outdoor Features
- Beach Access
- Patio
- Exterior Lighting
- Porch
Location
- Property is near shops
- Property is near a golf course
Schools
- Mckinley Elementary School
- Tomlinson Middle School
- Fairfield Warde High School
Utilities
- Central Air
- Heating System Uses Natural Gas
Community Details
Overview
- 2 Units
Pet Policy
- Pets Allowed
Map
Home Values in the Area
Average Home Value in this Area
Property History
| Date | Event | Price | Change | Sq Ft Price |
|---|---|---|---|---|
| 06/24/2025 06/24/25 | For Sale | $975,000 | -- | $334 / Sq Ft |
Similar Home in Fairfield, CT
Source: SmartMLS
MLS Number: 24106621
- 1411 Black Rock Turnpike
- 85 Sawyer Rd
- 251 Soundview Ave
- 6 Thompson St
- 84 Edison Ave
- 1035 Black Rock Turnpike Unit 1035
- 30 Karen St
- 176 Adelaide St
- 435 Lenox Rd
- 322 Greenfield St
- 309 Marlborough Terrace
- 299 Marlborough Terrace
- 332 Szost Dr
- 293 Barryscott Dr
- 205 Szost Dr
- 271 Jeniford Rd
- 26 Longfellow Ave
- 245 Sunnyridge Ave Unit 2
- 449 High St
- 100 Mayfair Rd
- 231 York Rd
- 300 Soundview Ave Unit 2
- 1000 Knapps Hwy Unit 23
- 174 Country Rd Unit R
- 211 Hunyadi Ave
- 431 Knapps Hwy
- 855 Black Rock Turnpike Unit 7
- 99 Grace St
- 1838 Black Rock Turnpike Unit 209
- 1838 Black Rock Turnpike Unit 215
- 1838 Black Rock Turnpike Unit 303
- 19 Bloomfield Dr
- 19 Bloomfield Dr Unit 1
- 374 Halley Ave Unit 374
- 478 Judd St
- 52 Campfield Dr Unit 3
- 210 Kings Hwy E Unit 210 Kings Highway East
- 165 Nordstrand Ave
- 178 Brentwood Ave
- 887 Kings Hwy E Unit 2






