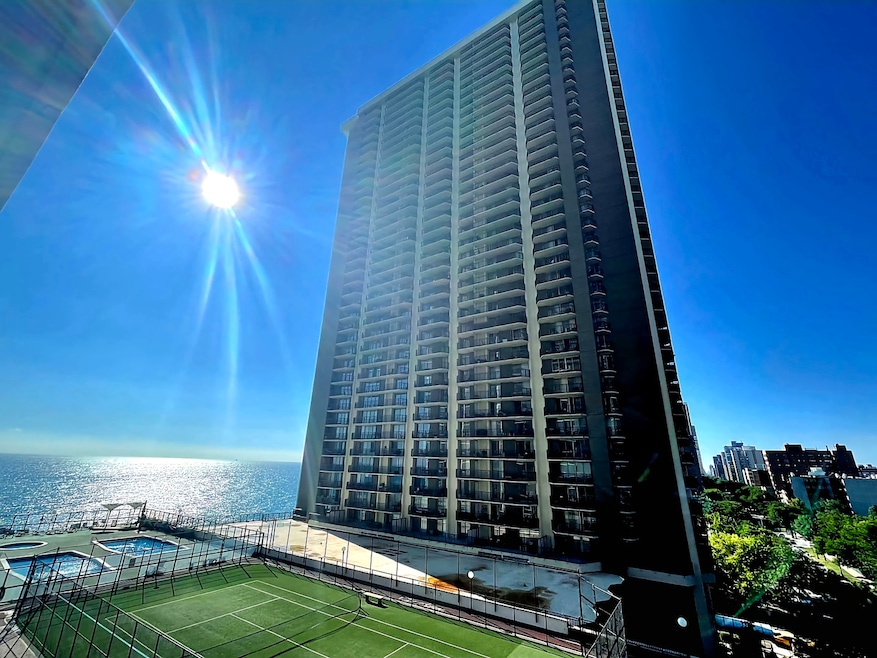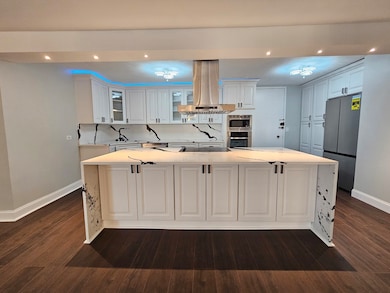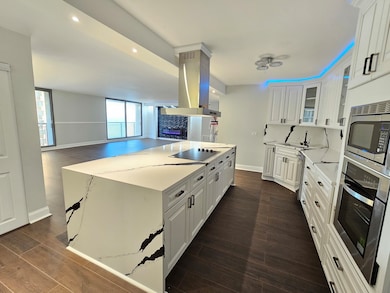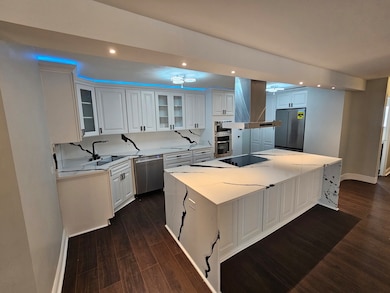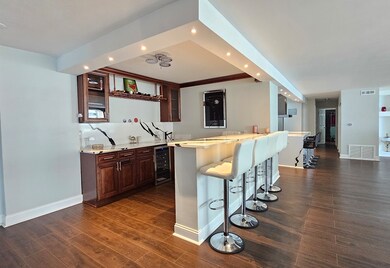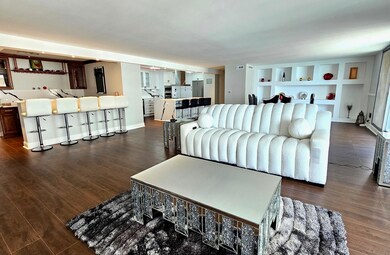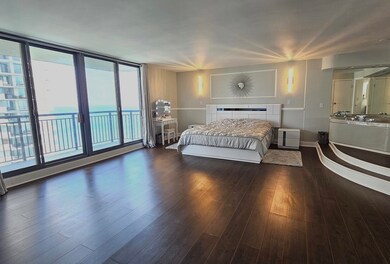
Malibu Condominiums 6007 N Sheridan Rd Unit 17DF Chicago, IL 60660
Edgewater NeighborhoodEstimated payment $5,883/month
Highlights
- Fitness Center
- Waterfront
- Sauna
- Spa
- Wood Flooring
- 2-minute walk to Park 517
About This Home
NEW IN EDGEWATER! What a great spacious remodeled unit with 2900 SF and an amazing lake view. This spacious unit offers an elegant new kitchen with a quartz countertop and all stainless steel appliances, and everything was done with great taste. The open concept allows it to enjoy all of the space around. Every Room has a Balcony to enjoy nature, breeze, and water views. Huge master bedroom with a Jacuzzi, sauna, master closet, and master bathroom. This unit is unique, it also offers a lovely bar next to the living room. On the other side, we have two more bedrooms and two extra new bathrooms for more comfort. All floors are new, and new light fixtures. Building amenities include door staff, a fitness center, a party room, an outdoor pool, and valet parking. Enjoy the serenity of living on Lake Michigan, within walking distance of the restaurants, shops, and public transportation on Sheridan and Broadway
Property Details
Home Type
- Condominium
Est. Annual Taxes
- $8,468
Year Built
- Built in 1969 | Remodeled in 2024
Lot Details
- Waterfront
- Additional Parcels
HOA Fees
- $1,595 Monthly HOA Fees
Parking
- 2 Car Garage
Home Design
- Brick Exterior Construction
- Block Foundation
- Asphalt Roof
Interior Spaces
- 2,900 Sq Ft Home
- Circulating Fireplace
- Decorative Fireplace
- Electric Fireplace
- Window Screens
- Family Room
- Living Room with Fireplace
- Combination Dining and Living Room
- Home Office
- Storage
- Laundry Room
- Wood Flooring
Kitchen
- Gas Cooktop
- Microwave
- Dishwasher
- Stainless Steel Appliances
- Granite Countertops
Bedrooms and Bathrooms
- 3 Bedrooms
- 3 Potential Bedrooms
Home Security
Accessible Home Design
- Halls are 36 inches wide or more
- Accessibility Features
Outdoor Features
- Spa
- Outdoor Storage
- Outdoor Grill
Utilities
- Forced Air Heating and Cooling System
- Cable TV Available
Listing and Financial Details
- Homeowner Tax Exemptions
Community Details
Overview
- Association fees include water, insurance, security, doorman, tv/cable, exercise facilities, pool, exterior maintenance, lawn care, scavenger, snow removal
- 356 Units
- 39-Story Property
Amenities
- Sauna
- Party Room
- Coin Laundry
- Package Room
- Community Storage Space
- Elevator
Recreation
- Bike Trail
Pet Policy
- Pets up to 99 lbs
- Dogs and Cats Allowed
Security
- Resident Manager or Management On Site
- Carbon Monoxide Detectors
Map
About Malibu Condominiums
Home Values in the Area
Average Home Value in this Area
Tax History
| Year | Tax Paid | Tax Assessment Tax Assessment Total Assessment is a certain percentage of the fair market value that is determined by local assessors to be the total taxable value of land and additions on the property. | Land | Improvement |
|---|---|---|---|---|
| 2024 | $4,741 | $27,411 | $1,364 | $26,047 |
| 2023 | $4,741 | $23,054 | $745 | $22,309 |
| 2022 | $4,741 | $23,054 | $745 | $22,309 |
| 2021 | $4,635 | $23,051 | $743 | $22,308 |
| 2020 | $3,788 | $17,003 | $629 | $16,374 |
| 2019 | $3,780 | $18,814 | $629 | $18,185 |
| 2018 | $3,716 | $18,814 | $629 | $18,185 |
| 2017 | $3,462 | $16,084 | $547 | $15,537 |
| 2016 | $3,221 | $16,084 | $547 | $15,537 |
| 2015 | $2,947 | $16,084 | $547 | $15,537 |
| 2014 | $2,733 | $14,730 | $417 | $14,313 |
| 2013 | $2,679 | $14,730 | $417 | $14,313 |
Property History
| Date | Event | Price | Change | Sq Ft Price |
|---|---|---|---|---|
| 04/18/2025 04/18/25 | Price Changed | $639,900 | -1.6% | $221 / Sq Ft |
| 03/03/2025 03/03/25 | For Sale | $650,000 | +38.3% | $224 / Sq Ft |
| 05/10/2023 05/10/23 | Sold | $470,000 | -5.8% | $162 / Sq Ft |
| 03/21/2023 03/21/23 | Pending | -- | -- | -- |
| 01/31/2023 01/31/23 | For Sale | $499,000 | -- | $172 / Sq Ft |
Similar Homes in Chicago, IL
Source: Midwest Real Estate Data (MRED)
MLS Number: 12302957
APN: 14-05-215-015-1132
- 6007 N Sheridan Rd Unit 30F
- 6007 N Sheridan Rd Unit 31A
- 6007 N Sheridan Rd Unit 25F
- 6007 N Sheridan Rd Unit 37G
- 6007 N Sheridan Rd Unit 37H
- 6030 N Sheridan Rd Unit 1710
- 6030 N Sheridan Rd Unit 404
- 6030 N Sheridan Rd Unit 1708
- 6030 N Sheridan Rd Unit 411
- 6030 N Sheridan Rd Unit 803
- 6030 N Sheridan Rd Unit 1810
- 6033 N Sheridan Rd Unit 21D
- 6033 N Sheridan Rd Unit 17A
- 6033 N Sheridan Rd Unit 12B
- 6033 N Sheridan Rd Unit 4G
- 6033 N Sheridan Rd Unit 25K
- 6033 N Sheridan Rd Unit 18AB
- 6033 N Sheridan Rd Unit 11L
- 6033 N Sheridan Rd Unit 5A
- 6033 N Sheridan Rd Unit 29B
