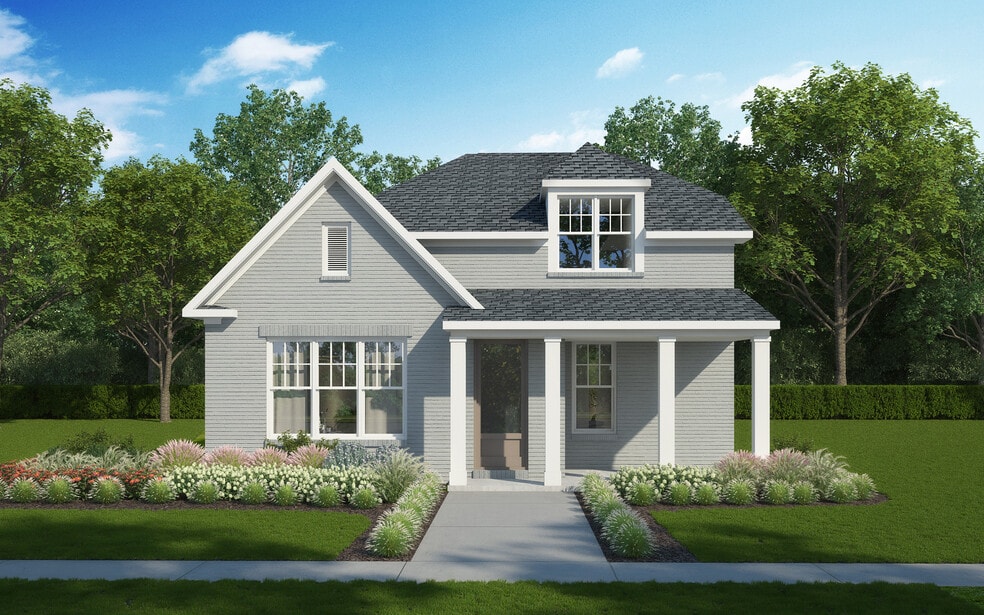
Estimated payment starting at $2,544/month
Total Views
13,005
3
Beds
2
Baths
2,214
Sq Ft
$185
Price per Sq Ft
Highlights
- New Construction
- Primary Bedroom Suite
- Great Room
- Oak Elementary School Rated A-
- Main Floor Primary Bedroom
- No HOA
About This Floor Plan
The Manning Plan by Grant & Co. is available in the Union Depot community in Bartlett, TN 38134, starting from $410,100. This design offers approximately 2,214 square feet and is available in Shelby County, with nearby schools such as Appling Middle School, Bartlett High School, and Oak Elementary School.
Sales Office
Hours
| Monday | Appointment Only |
| Tuesday - Wednesday |
10:00 AM - 5:00 PM
|
| Thursday |
Closed
|
| Friday - Saturday |
10:00 AM - 5:00 PM
|
| Sunday |
Closed
|
Sales Team
Erin Baker
Office Address
6918 Talcott Ln
Bartlett, TN 38133
Home Details
Home Type
- Single Family
Parking
- 2 Car Attached Garage
- Front Facing Garage
Home Design
- New Construction
Interior Spaces
- 2,214 Sq Ft Home
- 2-Story Property
- Great Room
- Laundry Room
Kitchen
- Breakfast Area or Nook
- Kitchen Island
Bedrooms and Bathrooms
- 3 Bedrooms
- Primary Bedroom on Main
- Primary Bedroom Suite
- Walk-In Closet
- 2 Full Bathrooms
- Primary bathroom on main floor
- Split Vanities
- Private Water Closet
- Bathtub
- Walk-in Shower
Outdoor Features
- Covered Patio or Porch
Community Details
- No Home Owners Association
Map
Other Plans in Union Depot
About the Builder
Carl Grant started building new homes in the early 1940s in northern Shelby County, TN. In the 1970s, Richard and Milton Grant followed in their father's footsteps with their own companies. Having grown up in the building business, it was only natural that brothers Keith and David Grant and their sister, Kim Grant Brown with her husband Blair Brown, continue the home building legacy.
With these values, the team at Grant & Co. works daily to ensure day-in and day-out that they are working towards their vision to serve their communities' housing needs in a manner that honors Christ. One thing that has never changed throughout the history of Grant & Co. is the company's tradition of providing outstanding customer service. Their mission to build quality homes that exceed customer's expectations shows that happy homeowners are priority No. 1 at Grant & Co
Nearby Homes
- Union Depot
- Union Depot - The Townhomes
- 7540 Highway 70 E
- 0 Appling Rd Unit 10214193
- 0 Appling Rd Unit 10214089
- 7543 Highway 70 E
- 0 HIGHWAY Highway 70 E
- 8121 Highway 70 E
- 0 Stage Center Cove
- 2798 Stage Center Dr
- 0 Billy Maher Rd
- 5259 Stage Rd
- 0 Bartlett Blvd Unit 10203764
- 0 Bartlett Blvd Unit 10203763
- 4076 Oak Rd
- 6913 Johnstown Ln
- 3133 Mannington Dr
- 3137 Mannington Dr
- 6898 Talcott Ln
- 6886 Talcott Ln


