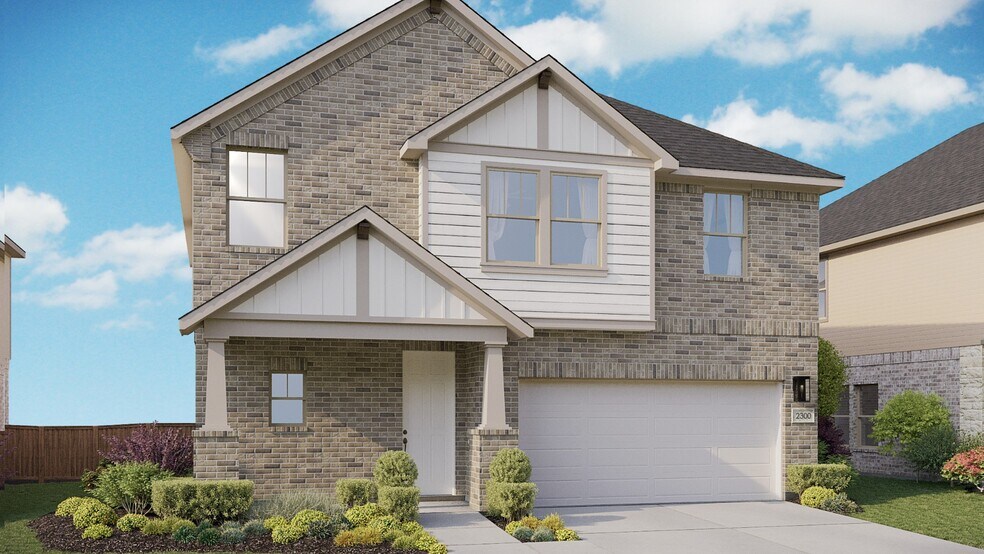
New Braunfels, TX 78130
Estimated payment starting at $2,235/month
Highlights
- New Construction
- Primary Bedroom Suite
- Game Room
- Goodwin Frazier Elementary School Rated A-
- Great Room
- Covered Patio or Porch
About This Floor Plan
The Maui floor plan offers a seamless blend of open-concept living and thoughtfully placed private spaces, creating a home that feels both expansive and intimate. With a layout designed for everyday ease and memorable moments, the Maui supports the way you live, entertain, and unwind. At the heart of the home, a spacious kitchen flows into the dining area and great room, forming a central hub where life naturally comes together. A large island anchors the kitchen, ideal for meal prep, casual dining, or gathering with friends and family. Generous windows bring in natural light, enhancing the home's warm, inviting atmosphere. The owner’s suite and three additional bedrooms are placed on the second story, providing a peaceful retreat. A conveniently located laundry room offers the ultimate convenience, while a game room is perfect for family fun. A flex space near the foyer offers the ideal space for a home office, library, or creative workspace, while the nearby powder bath adds extra convenience for visitors. The Maui includes ample storage throughout the home to keep daily life running smoothly. A covered patio extends the living area outdoors, offering a place to enjoy quiet mornings, relaxed evenings, or casual gatherings in the fresh air. With its flowing design, modern functionality, and refined character, the Maui offers space to connect, recharge, and create lasting memories, all in one beautifully balanced home.
Builder Incentives
4.25% 30-year mortgage rate for VA or FHA loans
Sales Office
| Monday |
12:00 PM - 6:00 PM
|
| Tuesday - Saturday |
10:00 AM - 6:00 PM
|
| Sunday |
12:00 PM - 6:00 PM
|
Home Details
Home Type
- Single Family
HOA Fees
- $50 Monthly HOA Fees
Parking
- 2 Car Garage
Taxes
- No Municipal Utility District Tax
Home Design
- New Construction
Interior Spaces
- 2,300 Sq Ft Home
- 2-Story Property
- Recessed Lighting
- Great Room
- Open Floorplan
- Dining Area
- Game Room
- Flex Room
Kitchen
- Eat-In Kitchen
- Breakfast Bar
- Walk-In Pantry
- Dishwasher
- Kitchen Island
- Disposal
Bedrooms and Bathrooms
- 4 Bedrooms
- Primary Bedroom Suite
- Walk-In Closet
- Powder Room
- Dual Vanity Sinks in Primary Bathroom
- Private Water Closet
- Bathtub with Shower
- Walk-in Shower
Laundry
- Laundry Room
- Laundry on upper level
- Washer and Dryer Hookup
Utilities
- Central Heating and Cooling System
- High Speed Internet
- Cable TV Available
Additional Features
- Covered Patio or Porch
- Minimum 5,175 Sq Ft Lot
Community Details
- Association fees include ground maintenance
Map
Other Plans in Clear Creek
About the Builder
Frequently Asked Questions
- Clear Creek
- 0 Oelkers Dr Unit 1944848
- 355 Bobolink Dr
- 224 Alves Ln Unit 1
- 3228 Aviator Ln
- 3131 Dispatch Dr
- 209 Inyo St
- 3232 Aviator Ln
- 229 Inyo St
- 3220 Aviator Ln
- 1928 Longspur Cove
- 235 Zyra Ave
- 1944 Longspur Cove
- 243 Zyra Ave
- 0 Ervendberg Ave Unit 1798997
- 3168 Dispatch Dr
- 0 Ervendberg Ave Unit 552275
- 1932 Longspur Cove
- 215 Zyra Ave
- 3236 Aviator Ln
Ask me questions while you tour the home.






