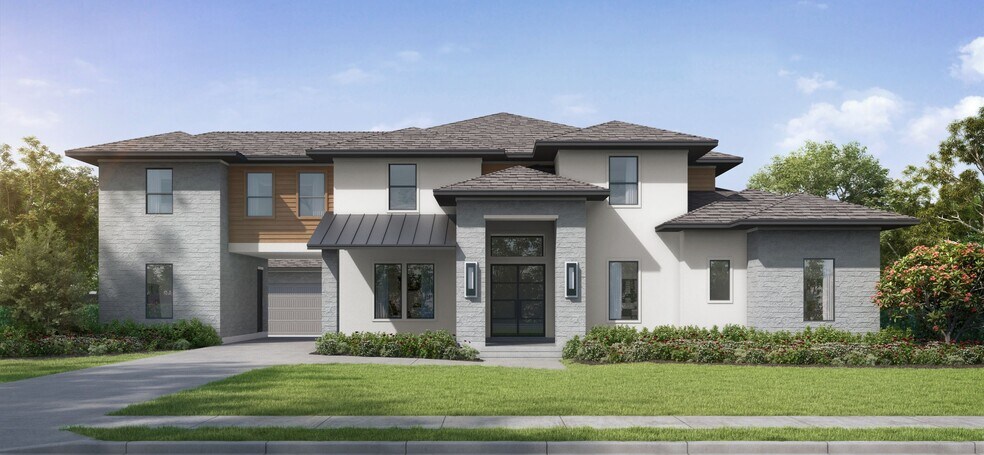
Estimated payment starting at $16,024/month
Total Views
4,867
5
Beds
5.5
Baths
4,965
Sq Ft
$511
Price per Sq Ft
Highlights
- New Construction
- Custom Closet System
- Outdoor Fireplace
- Walnut Grove Elementary School Rated A
- Recreation Room
- Mud Room
About This Floor Plan
The McBride A is a luxurious two-story single-family home featuring 5 bedrooms, 5 bathrooms, and 1 half bath. It offers a spacious 4,965 square feet of living space, including a 3-car attached garage with side entry. Special features include a covered porch, custom closet, fireplace, formal dining room, foyer, gameroom, island kitchen, large family room, motor court, mud room, outdoor fireplace, porte cochere, breakfast area, butler's pantry, covered patio, study, walk-in closets, and walk-in pantry.
Sales Office
All tours are by appointment only. Please contact sales office to schedule.
Sales Team
Shelby Arnold
Office Address
1095 Hamilton Way
Franklin, TN 37064
Home Details
Home Type
- Single Family
HOA Fees
- $300 Monthly HOA Fees
Parking
- 3 Car Attached Garage
- Side Facing Garage
Home Design
- New Construction
Interior Spaces
- 4,965 Sq Ft Home
- 2-Story Property
- Wet Bar
- Fireplace
- Mud Room
- Formal Entry
- Dining Room
- Open Floorplan
- Home Office
- Recreation Room
- Game Room
Kitchen
- Breakfast Area or Nook
- Breakfast Bar
- Walk-In Pantry
- Butlers Pantry
- Built-In Oven
- Wine Cooler
- Kitchen Island
Bedrooms and Bathrooms
- 5 Bedrooms
- Custom Closet System
- Walk-In Closet
- Powder Room
- In-Law or Guest Suite
- Double Vanity
- Private Water Closet
- Bathtub with Shower
- Walk-in Shower
Laundry
- Laundry Room
- Laundry on lower level
Outdoor Features
- Covered Patio or Porch
- Outdoor Fireplace
Map
Other Plans in Hamilton
About the Builder
An award winning custom home builder in Texas and Tennessee. They work together with their customers to design, create and build beautiful luxury homes in planned communities and on your lot.
With over 25 years of experience, Partners in Building is one of the most well-respected custom home builders in Texas and Tennessee, offering outstanding service throughout the greater Houston, Austin, and Nashville areas. Their high standards result in cutting-edge designs that transcend the traditional. That's why they are one of the few custom home builders to earn the designation of a Texas Star builder.
There's a reason Partner's In Building is the #1 Custom Builder in Texas: their exceptional Custom Home Building process. Their experienced team walks each buyer through every phase of building a custom home, providing the flexibility to change plans as they develop and maintain excellence throughout the process.
Nearby Homes
- Hamilton
- 3013 Kathryn Ave
- 1021 Jasper Ave
- 2416 Nolen Ln
- 2425 Nolen Ln
- 2420 Nolen Ln
- 912 Championship Blvd
- Reese
- 2954 Del Rio Pike
- 2958 Del Rio Pike
- 1T Old Hillsboro Rd
- 2006 Vista Creek Ln
- 2001 Vista Creek Ln
- 2028 Vista Creek Ln
- 3008 Eliot Rd
- 2029 Vista Creek Ln
- 3125 Blazer Rd
- 133 Rucker Ave
- 218 Forest Ridge Ct
- 3148 Blazer Rd
