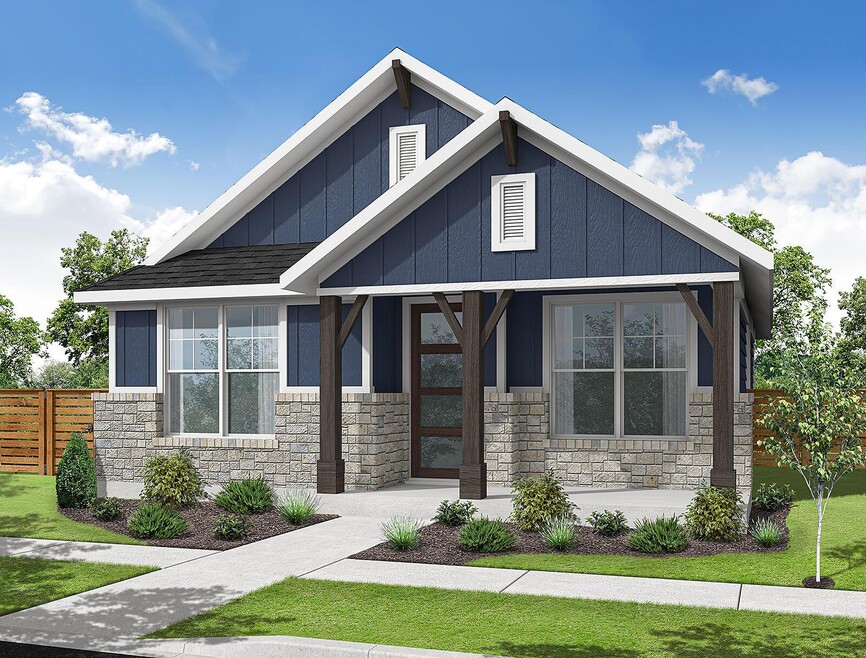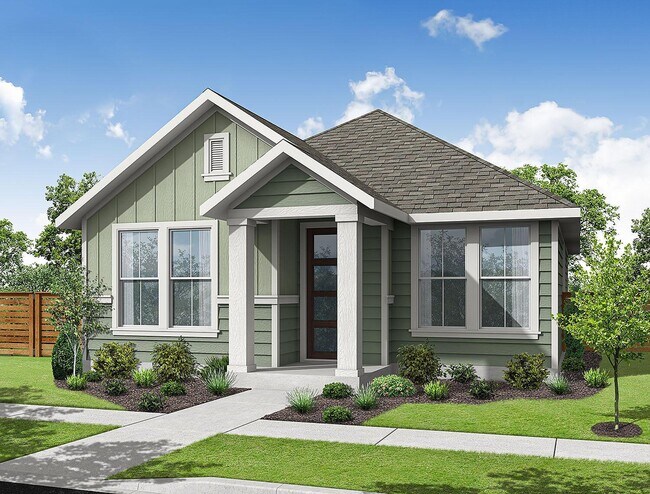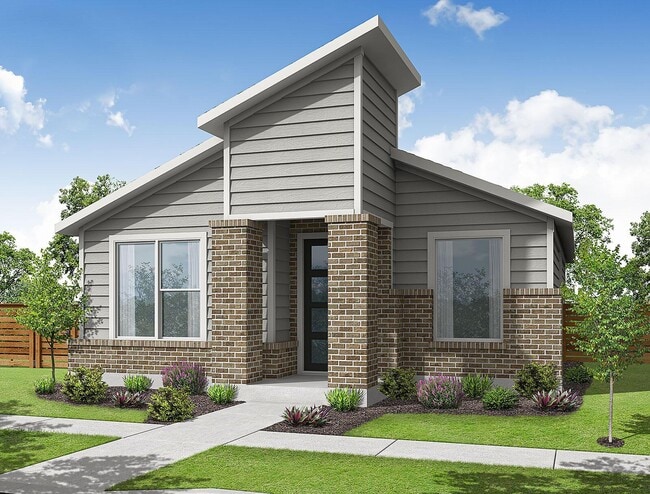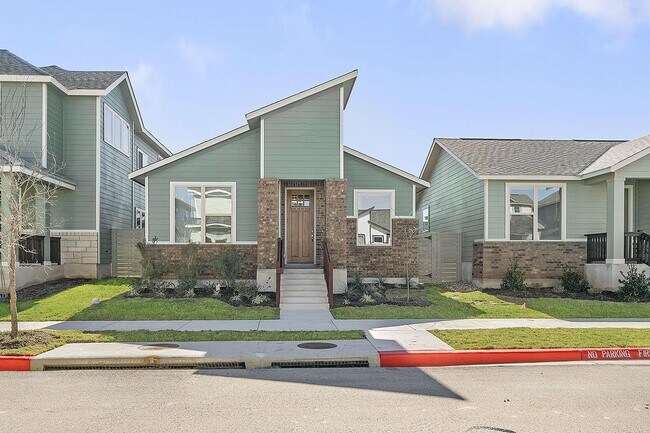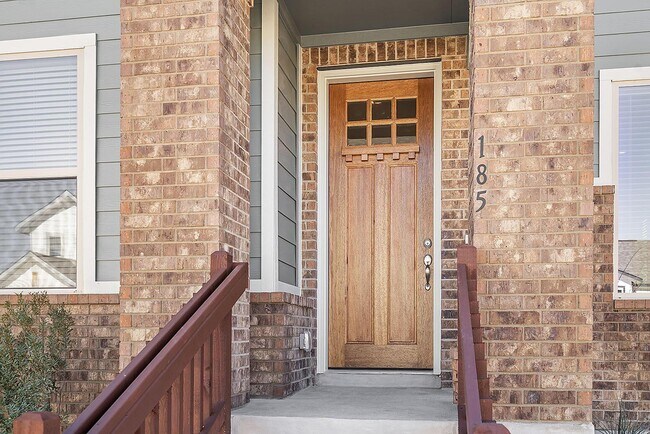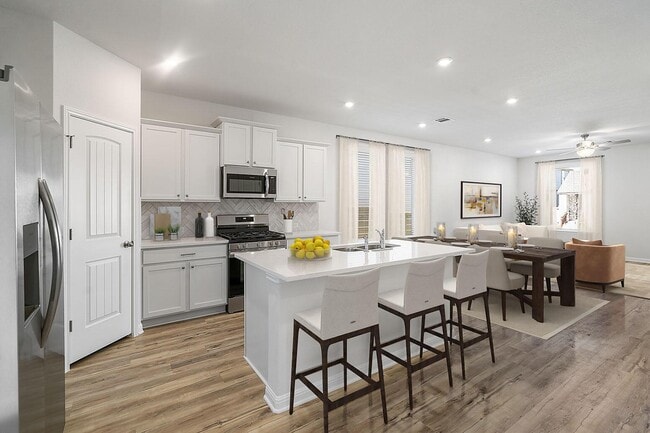
Estimated payment starting at $2,011/month
Highlights
- New Construction
- Primary Bedroom Suite
- Community Basketball Court
- Resort Property
- Community Pool
- Children's Playroom
About This Floor Plan
The Red River floor plan offers a perfect blend of comfort and functionality. Featuring three spacious bedrooms and two full baths, it provides ample space for families or guests. The open-concept living area seamlessly connects the kitchen, dining, and living spaces, creating an inviting atmosphere for entertaining. The primary bedroom includes an ensuite bathroom for added privacy and convenience. A two-car garage ensures plenty of storage and parking options. Thoughtful design details, like modern finishes and efficient use of space, make this home a stylish yet practical choice. Whether you're starting fresh or downsizing, this layout caters to your needs.
Builder Incentives
Explore our move-in ready homes on your time. Self-guided tours are now available at Trace in San Marcos from 6:00am-10:00pm. Why wait? Schedule your self-guided tour today.
Sales Office
| Monday |
12:00 PM - 6:00 PM
|
| Tuesday - Saturday |
10:00 AM - 6:00 PM
|
| Sunday |
12:00 PM - 6:00 PM
|
Home Details
Home Type
- Single Family
HOA Fees
- $85 Monthly HOA Fees
Parking
- 2 Car Attached Garage
- Rear-Facing Garage
Taxes
Home Design
- New Construction
Interior Spaces
- 1,247-1,264 Sq Ft Home
- 1-Story Property
- Living Room
- Breakfast Room
- Family or Dining Combination
Kitchen
- Eat-In Kitchen
- Breakfast Bar
- Walk-In Pantry
- Kitchen Island
- Prep Sink
Bedrooms and Bathrooms
- 3 Bedrooms
- Primary Bedroom Suite
- Walk-In Closet
- 2 Full Bathrooms
- Primary bathroom on main floor
- Double Vanity
- Private Water Closet
- Bathtub with Shower
- Walk-in Shower
Laundry
- Laundry on main level
- Washer and Dryer Hookup
Outdoor Features
- Covered Patio or Porch
Community Details
Overview
- Resort Property
- Greenbelt
Amenities
- Community Gazebo
- Picnic Area
- Children's Playroom
- Community Center
- Amenity Center
- Recreation Room
Recreation
- Community Basketball Court
- Volleyball Courts
- Community Playground
- Community Pool
- Park
- Tot Lot
- Recreational Area
- Hiking Trails
- Trails
Matterport 3D Tour
Map
Move In Ready Homes with this Plan
Other Plans in Trace
About the Builder
Nearby Communities by Empire Homes

Big-city access meets small-town charm here on the banks of the Blanco River. As the area’s premier master-planned community, Blanco Vista features nine distinctive neighborhoods characterized by the unique homes of eight of central Texas’ finest builders. With first-class amenities such as an on-site, TEA recognized elementary school, fully stocked fishing pond, and access to the community’s
Frequently Asked Questions
- Trace
- Trace
- Trace
- Trace
- Trace
- 504 Frances Harris Ln
- 6802 S Old Bastrop Hwy
- 907 Horace Howard Dr
- 00 S Interstate 35 South Frontage Rd
- 1405 Center Point Rd
- 4000 Center Point Rd
- 240 -A Caney Creek Rd
- Kissing Tree - Villas Collection
- Kissing Tree - Cottage Collection
- Kissing Tree - Summit Series
- Kissing Tree - Spruce Series
- Kissing Tree - Grove Series
- Kissing Tree - Vista Series
- 3207 Hunter Rd
- 00 W Mccarty Ln
Ask me questions while you tour the home.
