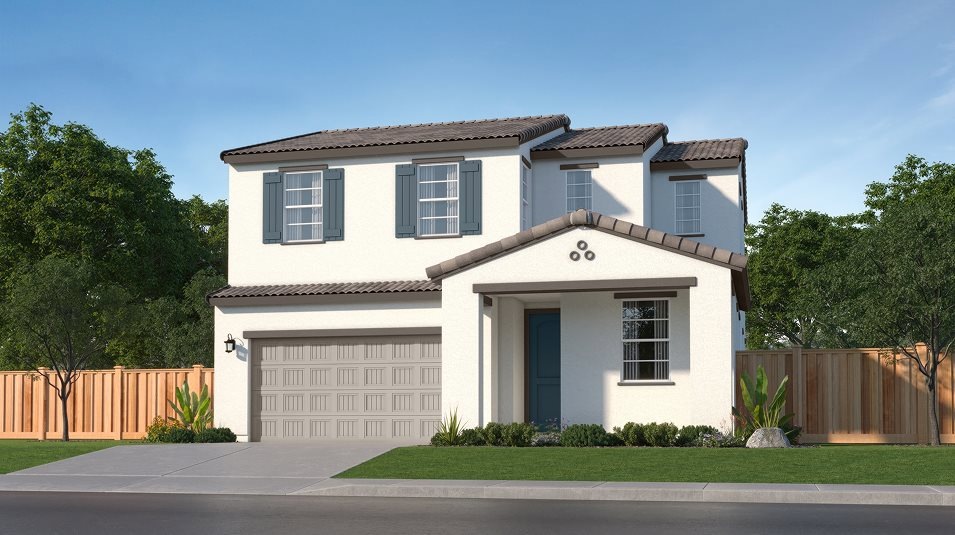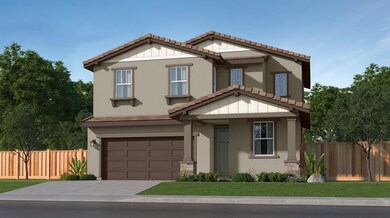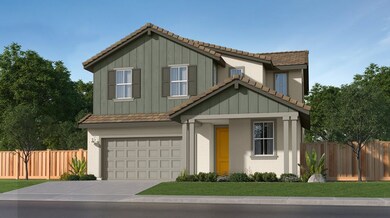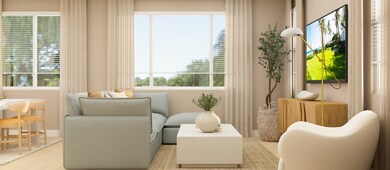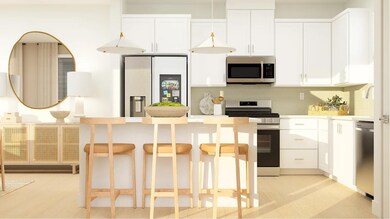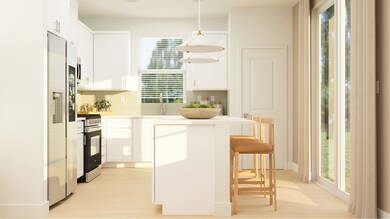
Residence 1 Lathrop, CA 95330
River Islands NeighborhoodEstimated payment $4,330/month
3
Beds
2.5
Baths
1,820
Sq Ft
$362
Price per Sq Ft
Highlights
- New Construction
- Baseball Field
- Trails
- Community Lake
- Park
About This Home
This new two-story home offers a spacious layout with ample room to live and grow. On the first floor is an inviting open-concept floorplan that blends the kitchen, living and dining areas. A secluded study is located near the front of the home. All three bedrooms are located on the second level, including the luxurious owner’s suite with a spa-inspired bathroom and walk-in closet.
Home Details
Home Type
- Single Family
Parking
- 2 Car Garage
Home Design
- New Construction
- Ready To Build Floorplan
- Residence 1 Plan
Interior Spaces
- 1,820 Sq Ft Home
- 2-Story Property
Bedrooms and Bathrooms
- 3 Bedrooms
Community Details
Overview
- Actively Selling
- Built by Lennar
- River Islands Heritage Subdivision
- Community Lake
- Pond in Community
Recreation
- Baseball Field
- Community Basketball Court
- Community Playground
- Park
- Trails
Sales Office
- 4785 Daytona Court
- Lathrop, CA 95330
- 888-350-1553
- Builder Spec Website
Office Hours
- Mon-Sun: By Appointment
Map
Create a Home Valuation Report for This Property
The Home Valuation Report is an in-depth analysis detailing your home's value as well as a comparison with similar homes in the area
Similar Homes in Lathrop, CA
Home Values in the Area
Average Home Value in this Area
Property History
| Date | Event | Price | Change | Sq Ft Price |
|---|---|---|---|---|
| 06/18/2025 06/18/25 | For Sale | $658,880 | -- | $362 / Sq Ft |
Nearby Homes
- 4732 Concordia Ave
- 4785 Daytona Ct
- 4894 Badger Creek Ct
- 4889 Badger Creek Ct
- 4897 Badger Creek Ct
- 4726 Concordia Ave
- 4785 Daytona Ct
- 4785 Daytona Ct
- 4785 Daytona Ct
- 4740 Concordia Ave
- 4785 Daytona Ct
- 16543 Barnett St
- 16540 Barnett St
- 16177 Poulson Ct
- 16536 Barnett St
- 16135 Poulson Ct
- 16571 Barnett St
- 16551 Barnett St
- 16547 Barnett St
- 16548 Barnett St
