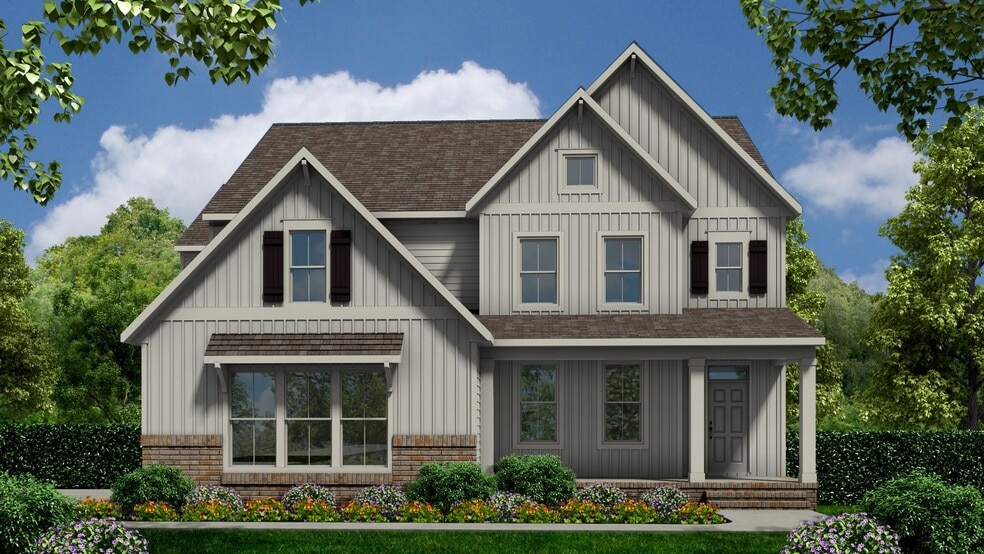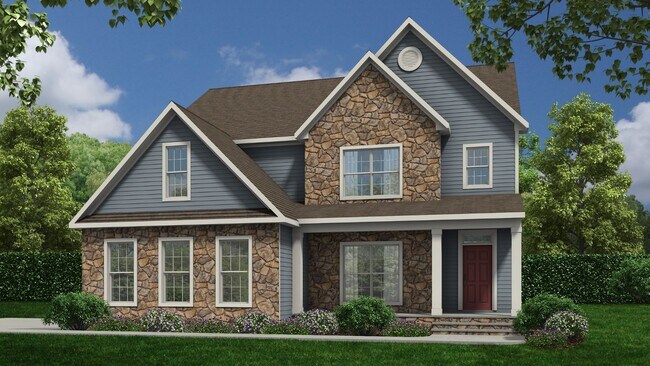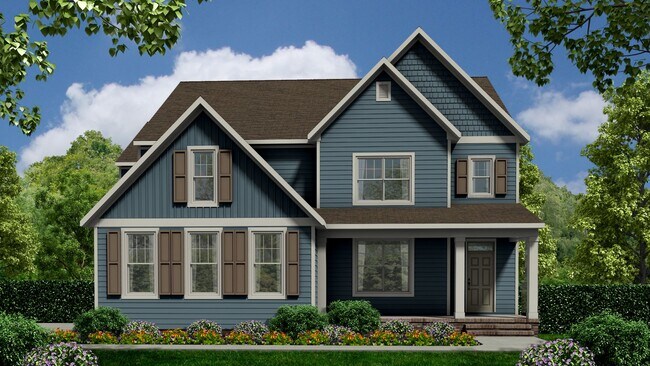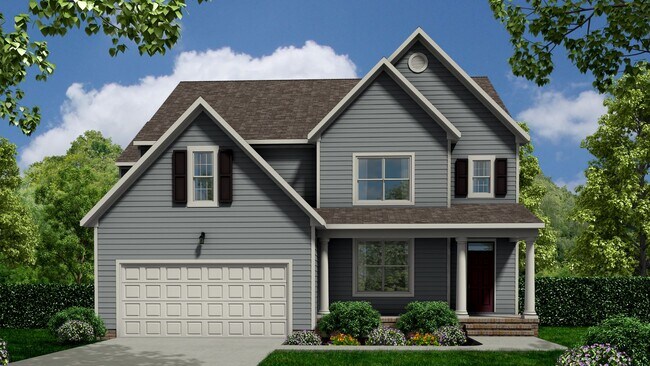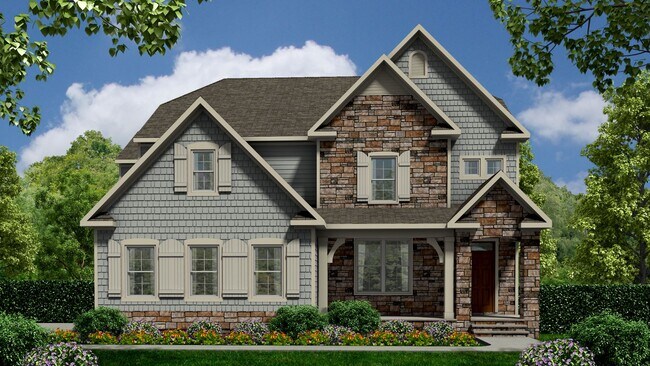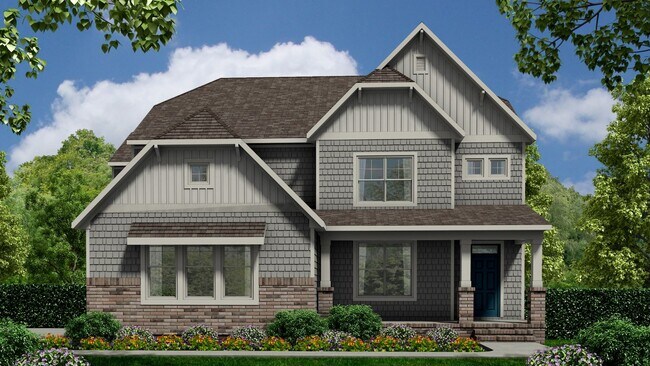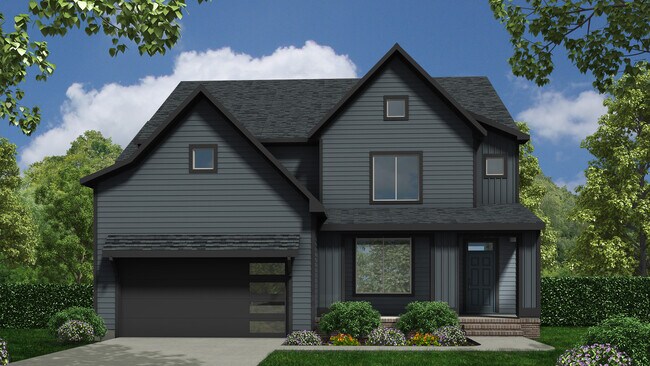
Glen Allen, VA 23192
Estimated payment starting at $5,387/month
Highlights
- New Construction
- Freestanding Bathtub
- Mud Room
- Liberty Middle School Rated A-
- Loft
- Lawn
About This Floor Plan
Spacious Design with Bonus Room for Family Fun The Riverton is a spacious single family house plan designed to grow with you. With 4 6 bedrooms, 2.5 5.5 baths, 3,578 sq ft, and a 2-car garage, it offers room for everyone to feel at home. A first-floor owner s suite creates a private retreat with two generous walk-in closets, while the open layout connects the kitchen, dining, and family room making everyday moments, from quick breakfasts to family dinners, effortless and connected. Upstairs, a large loft and bonus room provide flexible space for play, study, or relaxation. With options for a finished or unfinished basement, the Riverton gives your family space to thrive today and the flexibility to expand tomorrow. It s a home built for comfort, connection, and lasting memories. 1st Floor Features: Adorable covered front porch, Private study perfect for home office or relaxing retreat, Mudroom off of garage, 1st floor primary retreat that features a spa-like ensuite AND laundry, and more! 2nd Floor Features: 3 guest bedrooms with walk-in closets, Expansive bonus rooms, Additional laundry for convenience, and more! Let s build the home where your family s best memories begin. Connect with us today about the Riverton home plan!
Sales Office
All tours are by appointment only. Please contact sales office to schedule.
Home Details
Home Type
- Single Family
Parking
- 2 Car Attached Garage
- Front Facing Garage
Home Design
- New Construction
Interior Spaces
- 3,578 Sq Ft Home
- 2-Story Property
- Mud Room
- Family or Dining Combination
- Home Office
- Loft
- Game Room
- Basement
Kitchen
- Breakfast Area or Nook
- Eat-In Kitchen
- Breakfast Bar
- Walk-In Pantry
- Dishwasher
- Kitchen Island
Bedrooms and Bathrooms
- 4-6 Bedrooms
- Walk-In Closet
- Powder Room
- Primary bathroom on main floor
- Dual Vanity Sinks in Primary Bathroom
- Private Water Closet
- Freestanding Bathtub
- Bathtub with Shower
- Walk-in Shower
Laundry
- Laundry Room
- Laundry on main level
- Washer and Dryer Hookup
Utilities
- Central Heating and Cooling System
- High Speed Internet
- Cable TV Available
Additional Features
- Covered Patio or Porch
- Lawn
Community Details
- No Home Owners Association
Map
Other Plans in Riverview Estates
About the Builder
- Riverview Estates
- Lot 2 Auburn Mill Rd
- 15740 Saint Peters Church Rd
- 16374 Saint Peters Church Rd
- Millwood Landing
- 00 Rockville Rd
- 15035 Whitewood Ln
- 0 Pouncey Tract Rd Unit 2508498
- 15036 Whitewood Ln
- 12701 Kain Rd
- 14270 Tower Rd
- Scotchtown Estates
- Sweetspire
- 12220 Marsett Ct Unit 101
- 12220 Marsett Ct Unit 202
- 12220 Marsett Ct Unit 201
- 12216 Marsett Ct Unit 101
- 18111 Dogwood Trail Way
- 18122 Dogwood Trail Way
- 18107 Dogwood Trail Way
