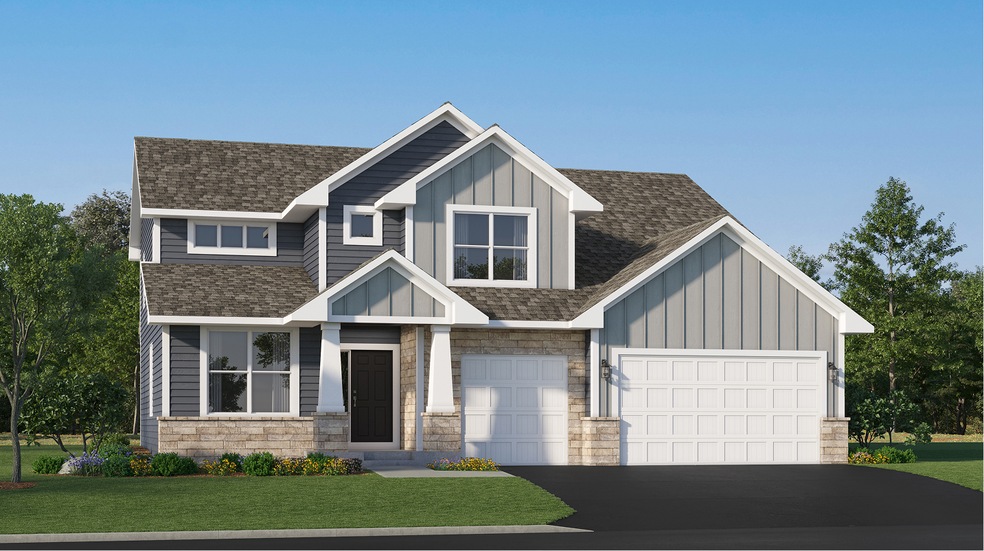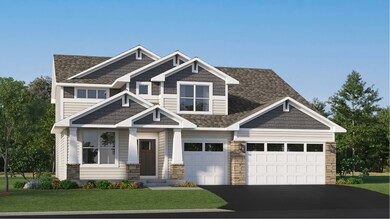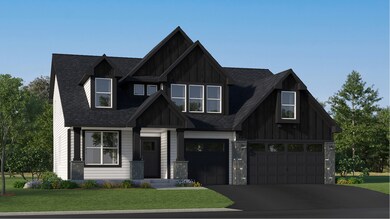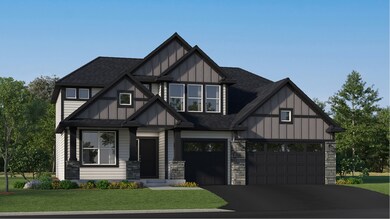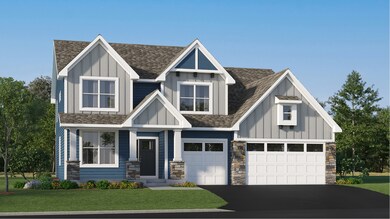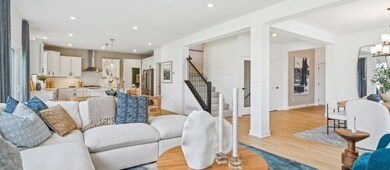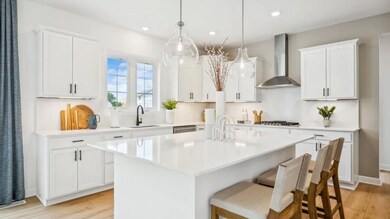
Itasca Maple Grove, MN 55369
Estimated payment $4,423/month
Total Views
1,131
5
Beds
3.5
Baths
3,078
Sq Ft
$219
Price per Sq Ft
About This Home
This new two-story home showcases a gracious design with abundant room to grow and entertain. The first floor offers a formal dining room that complements the spacious Great Room, nook and chef-ready kitchen. Flanking the layout is a private study and a bedroom ideal for overnight guests. Upstairs are the remaining secondary bedrooms, a loft and the luxurious owner’s suite. A desirable three-car garage completes the home.
Home Details
Home Type
- Single Family
Parking
- 3 Car Garage
Home Design
- New Construction
- Ready To Build Floorplan
- Itasca Plan
Interior Spaces
- 3,078 Sq Ft Home
- 2-Story Property
Bedrooms and Bathrooms
- 5 Bedrooms
Community Details
Overview
- Actively Selling
- Built by Lennar
- Rush Hollow Landmark Collection Subdivision
Sales Office
- 14820 105Th Place N
- Maple Grove, MN 55369
- Builder Spec Website
Office Hours
- Mon BYAP-PT | Tue BYAP-PT | Wed 11-6 | Thu 11-6 | Fri 11-6 | Sat 11-6 | Sun 11-6
Map
Create a Home Valuation Report for This Property
The Home Valuation Report is an in-depth analysis detailing your home's value as well as a comparison with similar homes in the area
Similar Homes in the area
Home Values in the Area
Average Home Value in this Area
Property History
| Date | Event | Price | Change | Sq Ft Price |
|---|---|---|---|---|
| 06/18/2025 06/18/25 | Price Changed | $672,990 | +1.2% | $219 / Sq Ft |
| 03/31/2025 03/31/25 | Price Changed | $664,990 | +0.8% | $216 / Sq Ft |
| 03/14/2025 03/14/25 | Price Changed | $659,990 | +0.2% | $214 / Sq Ft |
| 03/03/2025 03/03/25 | Price Changed | $658,990 | +0.2% | $214 / Sq Ft |
| 02/25/2025 02/25/25 | For Sale | $657,990 | -- | $214 / Sq Ft |
Nearby Homes
- 14820 105th Place N
- 14820 105th Place N
- 14820 105th Place N
- 14820 105th Place N
- 14820 105th Place N
- 14820 105th Place N
- 10466 Harbor Ln N
- 14700 105th Place N
- 10380 Glacier Ln N
- 10363 Glacier Ln N
- 10373 Glacier Ln
- 14447 103rd Place N
- 10388 Glacier Ln
- 14433 103rd Place N
- 10384 Glacier Ln N
- 10376 Glacier Ln
- 10361 Glacier Ln
- 14401 103rd Place N
- 10391 Glacier Ln N
- 10374 Glacier Ln N
