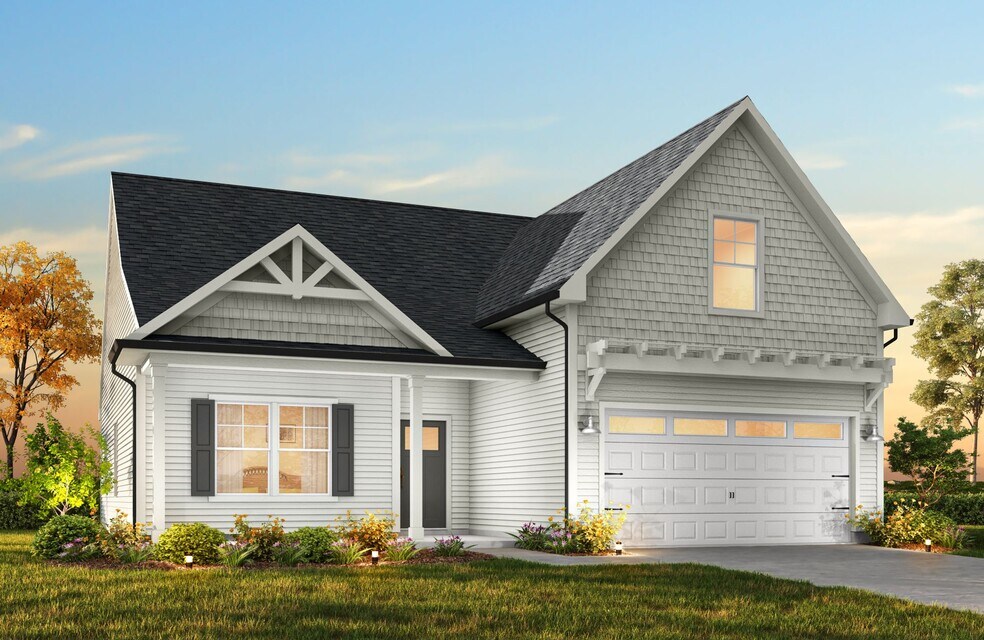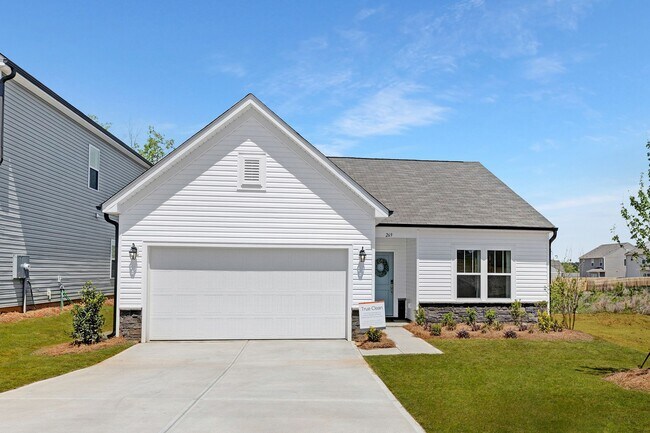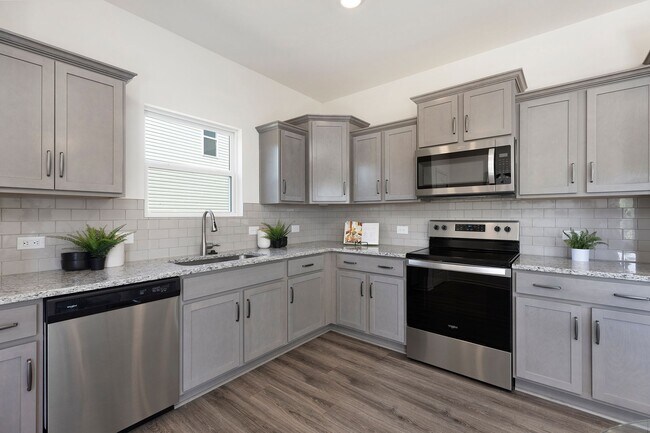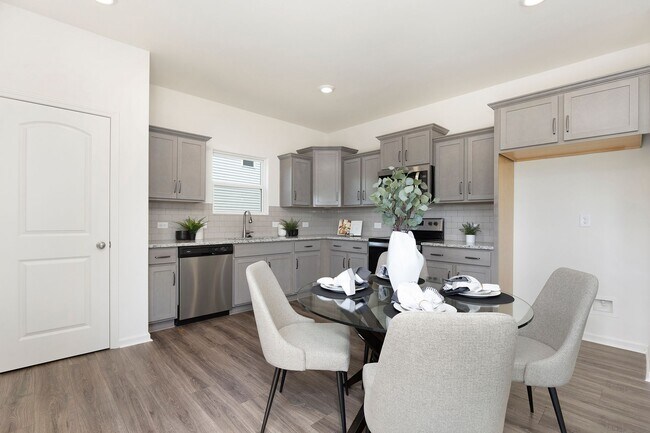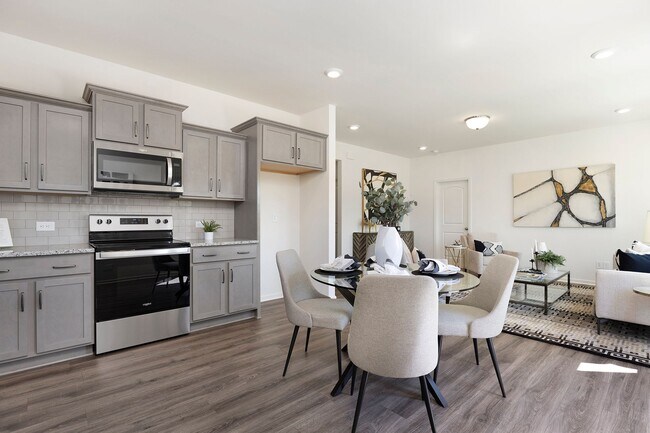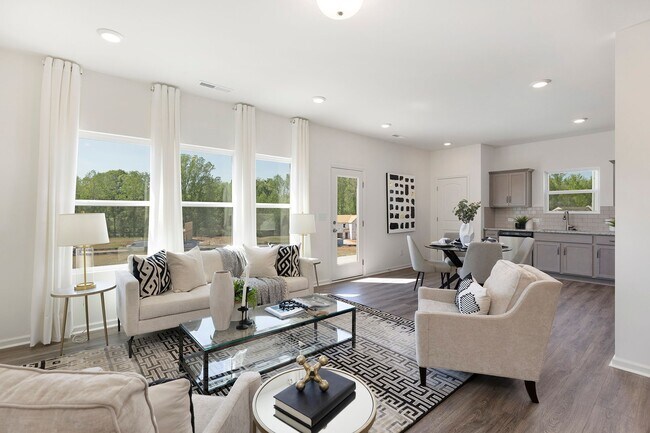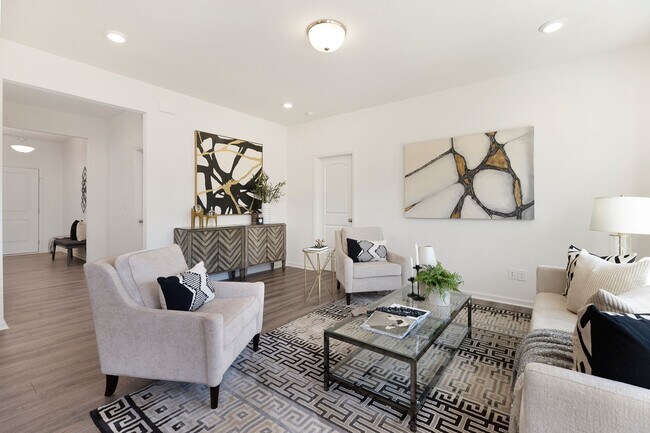
Greensboro, NC 27405
Estimated payment starting at $1,899/month
Highlights
- Fitness Center
- Primary Bedroom Suite
- Great Room
- New Construction
- Clubhouse
- No HOA
About This Floor Plan
Discover The Ryker, a versatile floorplan ranging in size from 1,370 to 1,682 square feet, featuring 3 to 4 Bedrooms and 2 to 3 Bathrooms to accommodate diverse family needs. This floorplan provides ample space for comfortable living, catering to smaller or larger families alike. On the First Floor, The Ryker welcomes you with a large Primary Suite boasting a spacious Primary Bathroom and a generous walk-in closet. As you continue down the entrance hallway, you'll enter a Large Open Concept Kitchen Area, Dining Area, and Great Room Area. In this open-concept combo area, you have the option to add a raised ceiling and a fireplace to enhance the ambiance. The Ryker's first floor is completed with large Bedrooms 2 and 3, a Private Full Bathroom, and a convenient Laundry Room. If you need more space, consider adding the Optional Bonus Room on the 2nd Floor, allowing you to include a Bonus Room, an additional Bathroom, or even another Bedroom. Create a home that suits your lifestyle and family dynamics by tailoring The Ryker with these customizable options, making it your perfect space to call home.
Sales Office
| Monday - Friday |
12:00 PM - 6:00 PM
|
| Saturday - Sunday |
1:00 PM - 6:00 PM
|
Home Details
Home Type
- Single Family
Home Design
- New Construction
Interior Spaces
- 1,370-2,053 Sq Ft Home
- 1-Story Property
- Fireplace
- Great Room
- Combination Kitchen and Dining Room
- Kitchen Island
Bedrooms and Bathrooms
- 3-4 Bedrooms
- Primary Bedroom Suite
- Walk-In Closet
- 2 Full Bathrooms
- Dual Vanity Sinks in Primary Bathroom
- Bathtub with Shower
- Walk-in Shower
Laundry
- Laundry Room
- Washer and Dryer Hookup
Parking
- Attached Garage
- Front Facing Garage
Outdoor Features
- Covered Patio or Porch
Utilities
- Air Conditioning
- High Speed Internet
- Cable TV Available
Community Details
Recreation
- Tennis Courts
- Pickleball Courts
- Community Playground
- Fitness Center
- Community Pool
- Dog Park
- Trails
Additional Features
- No Home Owners Association
- Clubhouse
Map
Other Plans in Middleton - Reedy Fork
About the Builder
- Middleton - Reedy Fork
- Middleton
- North Village Townes
- 4401 Hines Chapel Rd
- 4916 Little Store Rd
- 5735 Eckerson Rd
- 4427 N Carolina 150
- 7707 Jackson School Rd
- 7705 Jackson School Rd
- 4618 Hicone Rd
- 5530 Jason Rd
- 4517 Hicone Rd
- 7787 Ferrin Rd Unit et al
- 7347 Sun Harbor Dr
- 7345 Sun Harbor Dr
- 7912 Duck Pond Ct
- Hayes Village
- 7907 Duck Pond Ct
- 7918 Duck Pond Ct
- 7913 Duck Pond Ct
Ask me questions while you tour the home.
