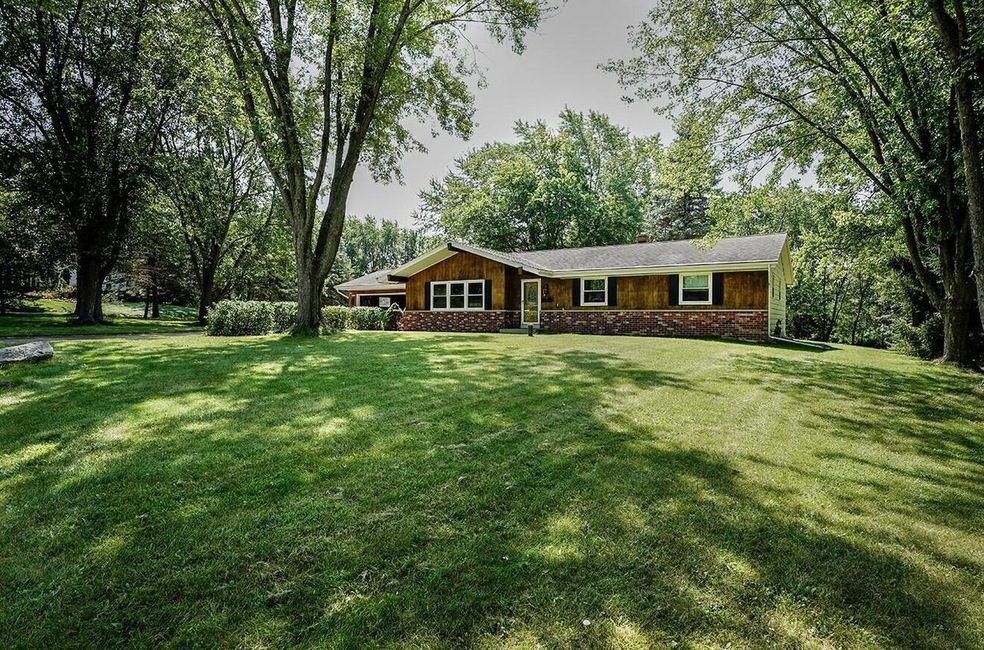
S28W29345 Michelle Ct Waukesha, WI 53188
Highlights
- 2.5 Car Attached Garage
- <<tubWithShowerToken>>
- 1-Story Property
- Summit View Elementary School Rated A-
- En-Suite Primary Bedroom
- Forced Air Heating and Cooling System
About This Home
As of October 2024Nestled on a 1-acre lot in Genesee, this one-owner home has been lovingly cared for & is ready for a new chapter. The layout is pleasing w/a sundrenched lg LR, plus a family room for relaxing & entertaining. Enjoy a casual meal in the eat-in kitchen or host a dinner party in your formal DR. The primary is a good size and en-suite for privacy. All bedrooms have hardwood floors, big closets & natural light. The park-like backyard has plenty of space for outdoor activities. Shopping, restaurants, parks and golf are all in the vicinity. Bring ideas of how to make this home your own. Schedule a showing today! *Rm sizes, dimensions, lot lines/boundaries & sq ft are approx. & all info is obtained from 3rd party sources. Buyer should verify any info material to Buyer's decision-making process.
Last Agent to Sell the Property
Modern Realty Partners LLC License #56272-94 Listed on: 08/26/2024
Last Buyer's Agent
MetroMLS NON
NON MLS
Home Details
Home Type
- Single Family
Est. Annual Taxes
- $2,736
Year Built
- Built in 1976
Lot Details
- 1 Acre Lot
Parking
- 2.5 Car Attached Garage
- Garage Door Opener
Home Design
- Brick Exterior Construction
- Wood Siding
Interior Spaces
- 1,704 Sq Ft Home
- 1-Story Property
Kitchen
- <<OvenToken>>
- Range<<rangeHoodToken>>
- Dishwasher
Bedrooms and Bathrooms
- 3 Bedrooms
- En-Suite Primary Bedroom
- Bathtub and Shower Combination in Primary Bathroom
- <<tubWithShowerToken>>
Laundry
- Dryer
- Washer
Basement
- Basement Fills Entire Space Under The House
- Block Basement Construction
- Crawl Space
Utilities
- Forced Air Heating and Cooling System
- Heating System Uses Natural Gas
- Well Required
- Septic System
Listing and Financial Details
- Exclusions: Microwave
Ownership History
Purchase Details
Home Financials for this Owner
Home Financials are based on the most recent Mortgage that was taken out on this home.Similar Homes in Waukesha, WI
Home Values in the Area
Average Home Value in this Area
Purchase History
| Date | Type | Sale Price | Title Company |
|---|---|---|---|
| Warranty Deed | $410,000 | None Listed On Document |
Mortgage History
| Date | Status | Loan Amount | Loan Type |
|---|---|---|---|
| Open | $369,000 | New Conventional | |
| Previous Owner | $292,200 | FHA |
Property History
| Date | Event | Price | Change | Sq Ft Price |
|---|---|---|---|---|
| 10/07/2024 10/07/24 | Sold | $410,000 | 0.0% | $241 / Sq Ft |
| 08/26/2024 08/26/24 | For Sale | $410,000 | -- | $241 / Sq Ft |
Tax History Compared to Growth
Tax History
| Year | Tax Paid | Tax Assessment Tax Assessment Total Assessment is a certain percentage of the fair market value that is determined by local assessors to be the total taxable value of land and additions on the property. | Land | Improvement |
|---|---|---|---|---|
| 2024 | $2,963 | $360,500 | $145,000 | $215,500 |
| 2023 | $2,736 | $350,500 | $135,000 | $215,500 |
| 2022 | $2,814 | $308,000 | $105,000 | $203,000 |
| 2021 | $2,945 | $239,000 | $55,000 | $184,000 |
| 2020 | $3,044 | $239,000 | $55,000 | $184,000 |
| 2019 | $2,861 | $239,000 | $55,000 | $184,000 |
| 2018 | $2,745 | $239,000 | $55,000 | $184,000 |
| 2017 | $2,741 | $239,000 | $55,000 | $184,000 |
| 2016 | $2,865 | $239,000 | $55,000 | $184,000 |
| 2015 | $2,946 | $239,000 | $55,000 | $184,000 |
| 2014 | $2,850 | $239,000 | $55,000 | $184,000 |
| 2013 | $2,850 | $239,000 | $55,000 | $184,000 |
Agents Affiliated with this Home
-
Tonya Thomsen

Seller's Agent in 2024
Tonya Thomsen
Modern Realty Partners LLC
(262) 424-3138
6 in this area
395 Total Sales
-
M
Buyer's Agent in 2024
MetroMLS NON
NON MLS
Map
Source: Metro MLS
MLS Number: 1889324
APN: GNT-1484-047
- S28W31464 County Road de
- W301S2885 Snowdon Dr
- 105 Legend Way
- S36W27905 Robin Hill Cir
- S36W30613 Dendon Ct
- 823 E Brandybrook Rd
- Lt14 Merrimac Trail
- W301S1487 Brandybrook Rd
- W275S3617 Payne Stewart Ct
- 3741 Howell Oaks Dr
- S36W27290 Legend at Merrill Hills Ct
- 3649 Howell Oaks Dr
- 205 Kummrow Ct
- 3709 Madison St
- 156 Olde Howell Ct
- 115 Retzer View Ct
- Lt148 Retzer View Ct
- 106 Retzer View Ct
- 114 Retzer View Ct
- 3804 Oakmont Trail
