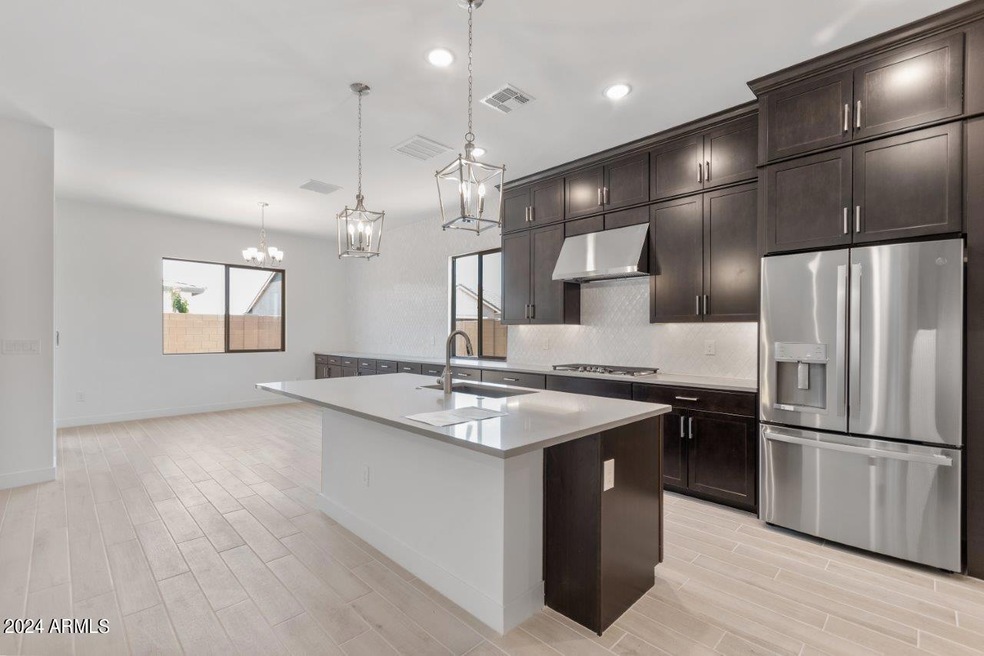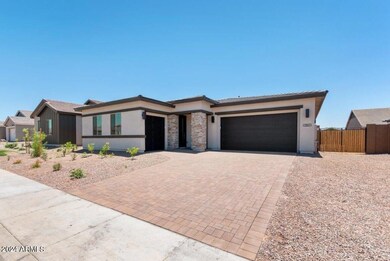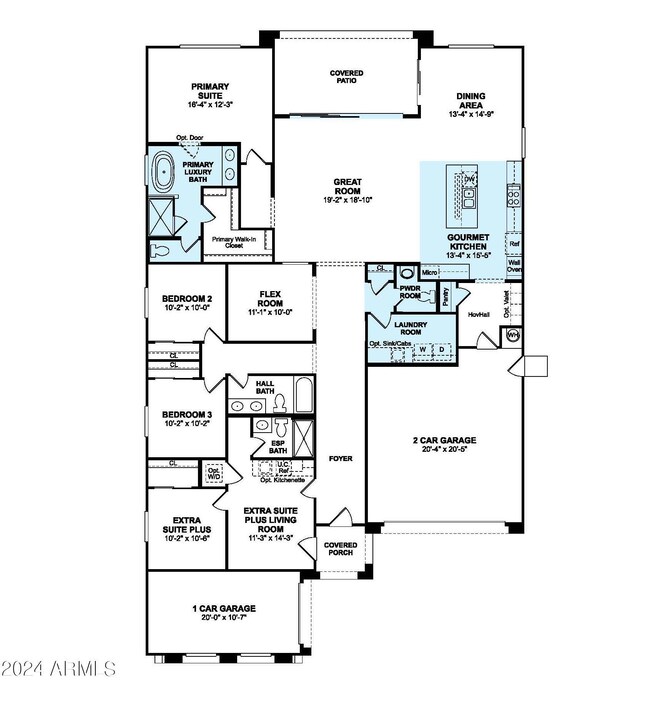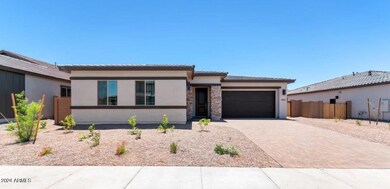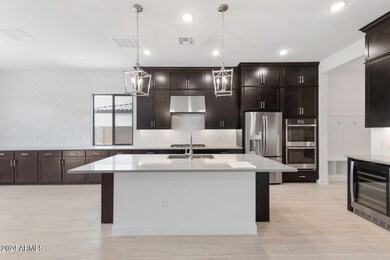
2861 E Flintlock Dr Queen Creek, AZ 85142
South Chandler NeighborhoodHighlights
- Mountain View
- Covered patio or porch
- Eat-In Kitchen
- Charlotte Patterson Elementary School Rated A
- 3 Car Direct Access Garage
- Double Pane Windows
About This Home
As of August 2024~~~~ CASH ONLY Pricing $719,990~~~~Welcome to Santanilla where the San Tan Mountains serve as a backdrop to your new luxury home. This Flagstaff plan provides a sanctuary to escape for your daily concerns and a venue for hosting family and guests. The gourmet kitchen is ideal for crafting your culinary masterpiece with GE Profile stainless-steel appliance including a wine chiller. Expertly designed with over $135,000 of interior upgrades this home is sure to impress. Additionally, this home features a private suite with separate entrance perfect for multigenerational living or guests. Don't miss out on this one!!!
Last Agent to Sell the Property
K. Hovnanian Great Western Homes, LLC License #BR586112000 Listed on: 06/07/2024
Last Buyer's Agent
Non-MLS Agent
Non-MLS Office
Home Details
Home Type
- Single Family
Est. Annual Taxes
- $179
Year Built
- Built in 2024
Lot Details
- 8,400 Sq Ft Lot
- Desert faces the front of the property
- Block Wall Fence
- Front Yard Sprinklers
- Sprinklers on Timer
HOA Fees
- $175 Monthly HOA Fees
Parking
- 3 Car Direct Access Garage
- 2 Open Parking Spaces
- Tandem Garage
- Garage Door Opener
Home Design
- Wood Frame Construction
- Concrete Roof
- Stucco
Interior Spaces
- 2,652 Sq Ft Home
- 1-Story Property
- Ceiling height of 9 feet or more
- Double Pane Windows
- Low Emissivity Windows
- Vinyl Clad Windows
- Mountain Views
- Washer and Dryer Hookup
Kitchen
- Eat-In Kitchen
- Gas Cooktop
Flooring
- Carpet
- Tile
Bedrooms and Bathrooms
- 4 Bedrooms
- Primary Bathroom is a Full Bathroom
- 3 Bathrooms
- Dual Vanity Sinks in Primary Bathroom
- Bathtub With Separate Shower Stall
Outdoor Features
- Covered patio or porch
Schools
- Charlotte Patterson Elementary School
- Willie & Coy Payne Jr. High Middle School
- Basha High School
Utilities
- Zoned Heating and Cooling System
- Heating System Uses Natural Gas
- Water Softener
- High Speed Internet
- Cable TV Available
Listing and Financial Details
- Home warranty included in the sale of the property
- Tax Lot 13
- Assessor Parcel Number 313-33-763
Community Details
Overview
- Association fees include ground maintenance
- Trestle Management Association, Phone Number (480) 422-0888
- Built by K. Hovnanian Homes
- Santanilla Subdivision, Flagstaff Floorplan
Recreation
- Community Playground
- Bike Trail
Ownership History
Purchase Details
Home Financials for this Owner
Home Financials are based on the most recent Mortgage that was taken out on this home.Purchase Details
Similar Homes in the area
Home Values in the Area
Average Home Value in this Area
Purchase History
| Date | Type | Sale Price | Title Company |
|---|---|---|---|
| Special Warranty Deed | $710,000 | Eastern National Title Agency | |
| Quit Claim Deed | -- | Eastern National Title Agency | |
| Quit Claim Deed | -- | Eastern National Title Agency | |
| Special Warranty Deed | $1,024,691 | Eastern National Title Agency |
Property History
| Date | Event | Price | Change | Sq Ft Price |
|---|---|---|---|---|
| 08/20/2024 08/20/24 | Sold | $710,000 | -1.4% | $268 / Sq Ft |
| 07/19/2024 07/19/24 | Pending | -- | -- | -- |
| 07/15/2024 07/15/24 | Price Changed | $719,990 | -3.4% | $271 / Sq Ft |
| 06/26/2024 06/26/24 | Price Changed | $744,990 | -1.3% | $281 / Sq Ft |
| 06/08/2024 06/08/24 | For Sale | $754,990 | -- | $285 / Sq Ft |
Tax History Compared to Growth
Tax History
| Year | Tax Paid | Tax Assessment Tax Assessment Total Assessment is a certain percentage of the fair market value that is determined by local assessors to be the total taxable value of land and additions on the property. | Land | Improvement |
|---|---|---|---|---|
| 2025 | $183 | $2,006 | $2,006 | -- |
| 2024 | $179 | $1,910 | $1,910 | -- |
| 2023 | $179 | $6,600 | $6,600 | $0 |
| 2022 | $173 | $3,150 | $3,150 | $0 |
Agents Affiliated with this Home
-
Chad Fuller

Seller's Agent in 2024
Chad Fuller
K. Hovnanian Great Western Homes, LLC
(405) 250-7767
25 in this area
895 Total Sales
-
N
Buyer's Agent in 2024
Non-MLS Agent
Non-MLS Office
Map
Source: Arizona Regional Multiple Listing Service (ARMLS)
MLS Number: 6716465
APN: 313-33-763
- 2891 E Flintlock Dr
- 7764 S Rockwell St
- 2988 E Watford Ct Unit 3
- 35642 N Bloom St
- 2083 W Lincoln Ct
- 2971 E Coldwater Blvd
- 2680 E Daniel Dr
- 2854 E Sunflower Dr
- 2597 E Hickory St
- 2618 E Stacey Rd
- 3119 E Bellflower Dr
- 3076 E La Costa Dr
- 2828 E Blackhawk Ct
- 2759 E Mews Rd
- 2496 E Lindrick Dr
- 16814 E Palm Beach Dr
- 2776 E Mews Rd
- 7364 S Tucana Ln
- 2850 E Bellerive Dr
- 2456 E Lindrick Dr
