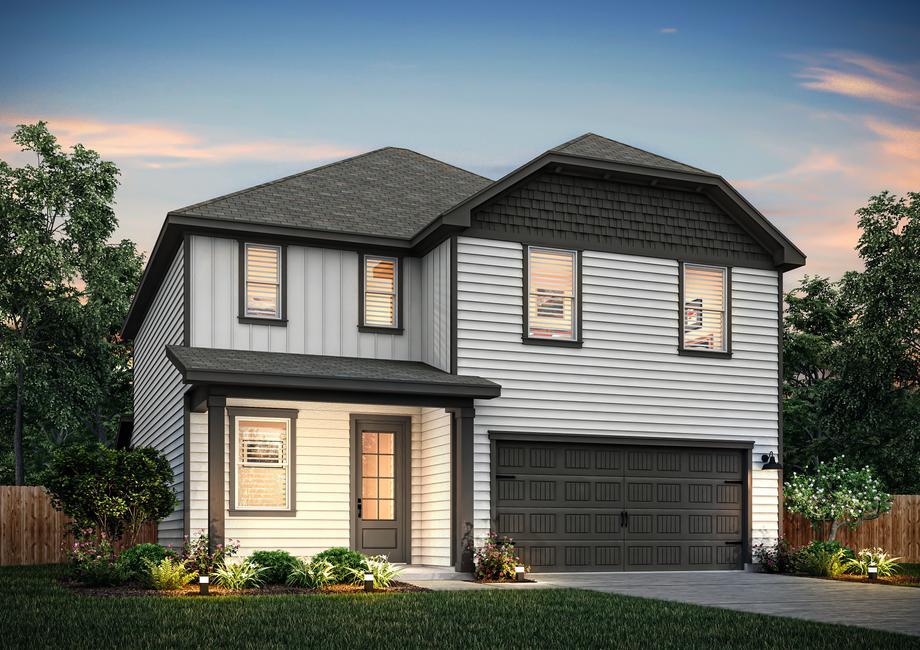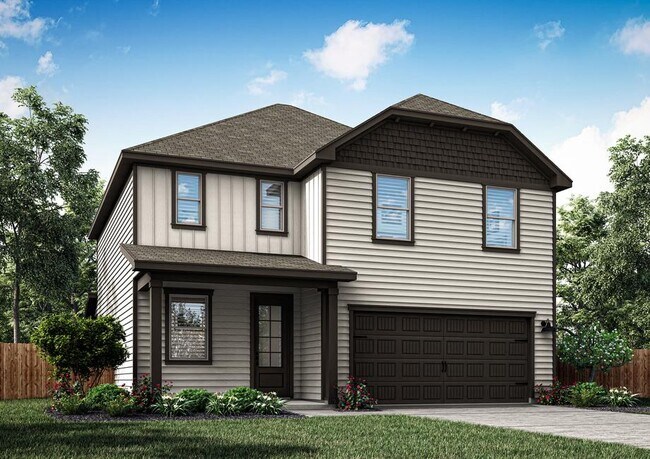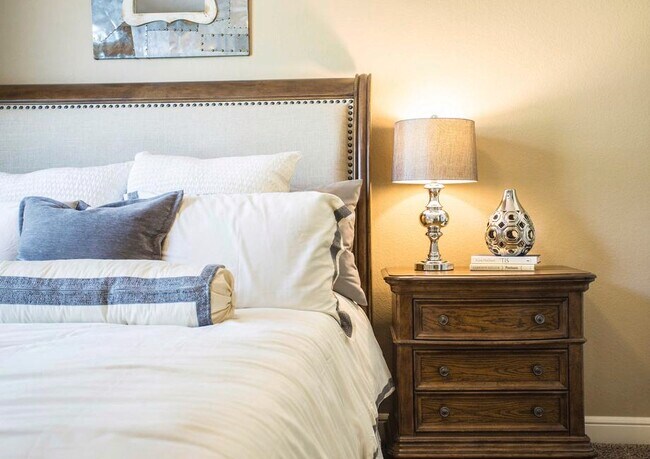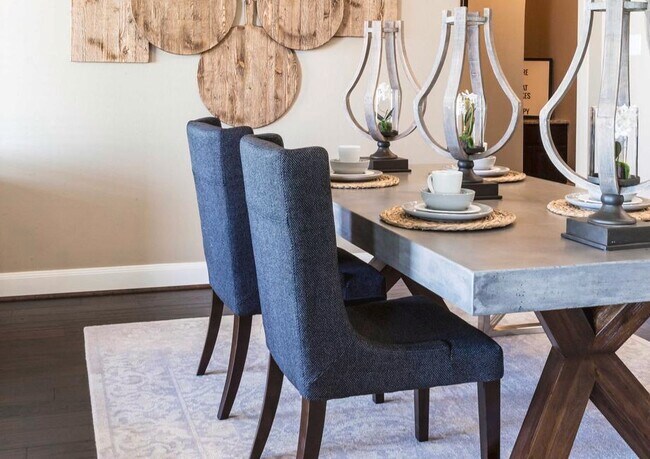
Estimated payment starting at $2,606/month
Highlights
- New Construction
- Resort Property
- Primary Bedroom Suite
- Private Pool
- Gourmet Kitchen
- Built-In Refrigerator
About This Floor Plan
The spacious, open Shelby floor plan has everything you’ve been searching for. From the modern exterior to the two-story layout, this thoughtfully designed home will take your lifestyle to the next level. From the moment you walk into the welcoming entryway, you are greeted by the expansive family room, designer kitchen, and open dining area. With three bedrooms, in addition to the private master suite, you will have plenty of room for kids, guests, or even a private at-home office. No matter your needs, the Shelby is sure to check all your boxes.
Builder Incentives
Flex Dollars$25,000 in flex dollars!
Sales Office
All tours are by appointment only. Please contact sales office to schedule.
Home Details
Home Type
- Single Family
Lot Details
- Lawn
- Garden
HOA Fees
- $84 Monthly HOA Fees
Parking
- 2 Car Attached Garage
- Front Facing Garage
Taxes
Home Design
- New Construction
- Modern Architecture
Interior Spaces
- 2,162 Sq Ft Home
- 2-Story Property
- Recessed Lighting
- Blinds
- Formal Entry
- Open Floorplan
- Dining Area
- Game Room
- Screened Porch
- Luxury Vinyl Plank Tile Flooring
- Smart Thermostat
Kitchen
- Gourmet Kitchen
- Breakfast Bar
- Built-In Oven
- Cooktop
- ENERGY STAR Range
- ENERGY STAR Cooktop
- Built-In Microwave
- Built-In Refrigerator
- ENERGY STAR Qualified Refrigerator
- ENERGY STAR Qualified Dishwasher
- Dishwasher
- Stainless Steel Appliances
- Kitchen Island
- Granite Countertops
- Stainless Steel Countertops
- Wood Stained Kitchen Cabinets
- Solid Wood Cabinet
- Disposal
Bedrooms and Bathrooms
- 4 Bedrooms
- Primary Bedroom Suite
- Walk-In Closet
- Powder Room
- Dual Vanity Sinks in Primary Bathroom
- Secondary Bathroom Double Sinks
- Private Water Closet
- Bathtub with Shower
- Walk-in Shower
Laundry
- Laundry Room
- Laundry on upper level
- ENERGY STAR Qualified Dryer
- ENERGY STAR Qualified Washer
Eco-Friendly Details
- Energy-Efficient Insulation
- ENERGY STAR Certified Homes
Pool
- Private Pool
Utilities
- Central Heating and Cooling System
- High Speed Internet
- Cable TV Available
Community Details
Overview
- Association fees include ground maintenance
- Resort Property
- Greenbelt
Amenities
- Community Gazebo
- Picnic Area
- Children's Playroom
- Amenity Center
- Recreation Room
Recreation
- Community Basketball Court
- Volleyball Courts
- Community Playground
- Community Pool
- Park
- Tot Lot
- Recreational Area
- Hiking Trails
- Trails
Map
Other Plans in Trace
About the Builder
- Trace
- Trace
- Trace
- Trace
- 907 Horace Howard Dr
- Trace
- 504 Frances Harris Ln
- 1405 Center Point Rd
- 6802 S Old Bastrop Hwy
- 4000 Center Point Rd
- 00 S Interstate 35 South Frontage Rd
- Kissing Tree - Cottage Collection
- Kissing Tree - Villas Collection
- Kissing Tree - Grove Series
- Kissing Tree - Spruce Series
- Kissing Tree - Summit Series
- Kissing Tree - Vista Series
- 3207 Hunter Rd
- 000 Lot 3 Caney Creek Rd
- LOT 3 Caney Creek Rd



