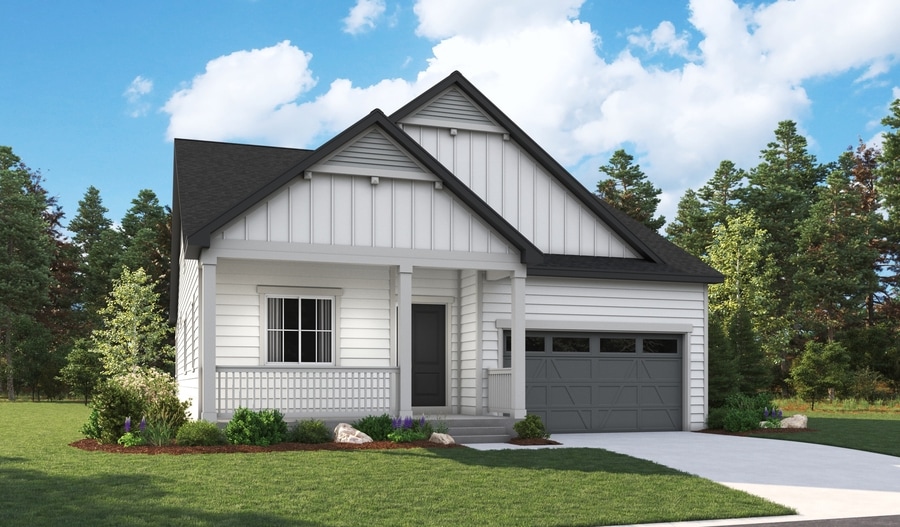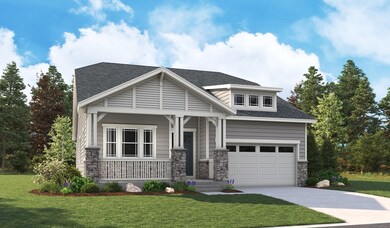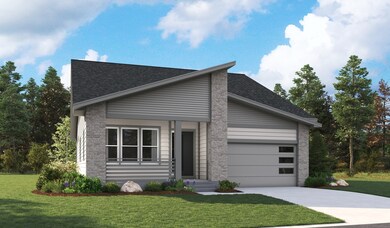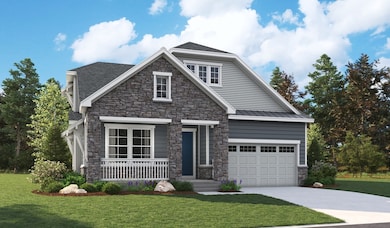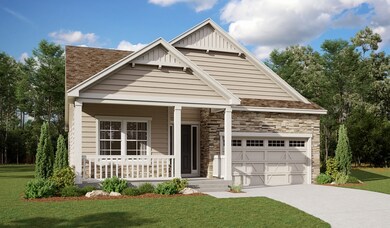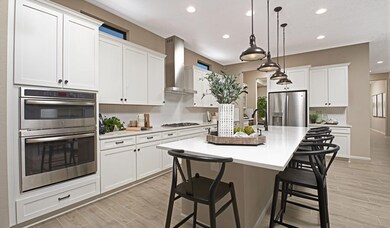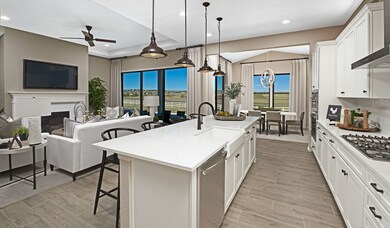
$633,000
- 4 Beds
- 3 Baths
- 2,367 Sq Ft
- 8372 Bijou Creek Ave
- Littleton, CO
Seller CONCESSION of up to $8,000 towards closing costs!Discover this beautiful home located in the award-winning community of Sterling Ranch - positioned on one of the largest premium corner lots in the Element Collection, and backing to green space! The main floor showcases a light, bright expansive kitchen with a spacious eat-in island, white cabinetry, stainless steel appliances, quartz
Erika Luecke eXp Realty, LLC
