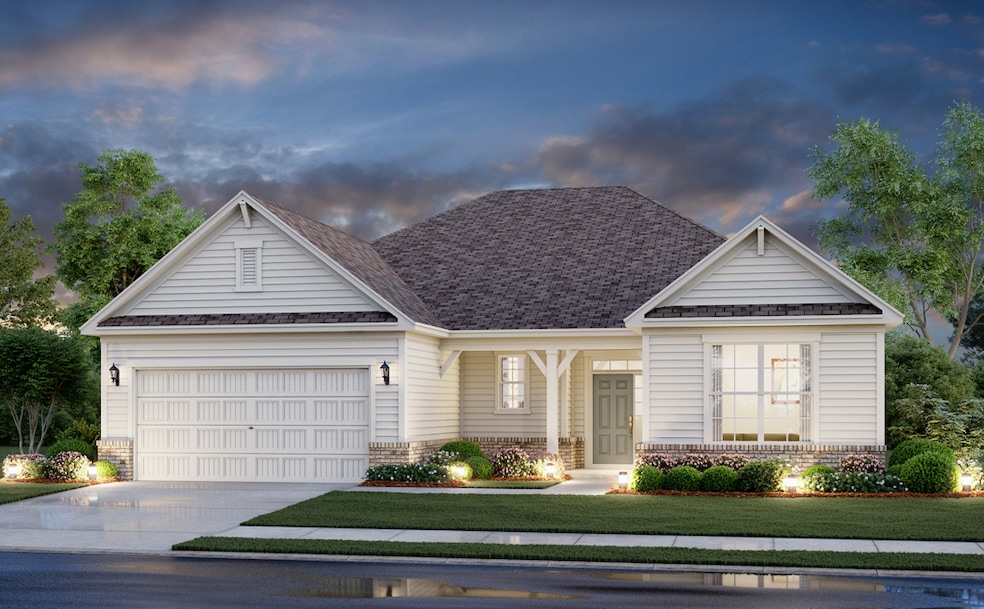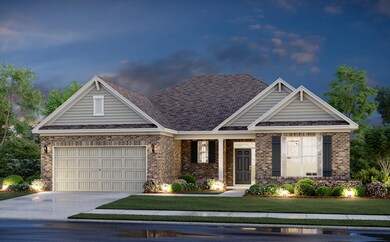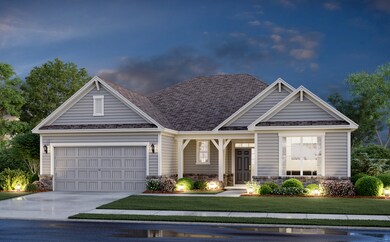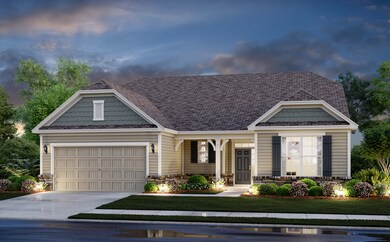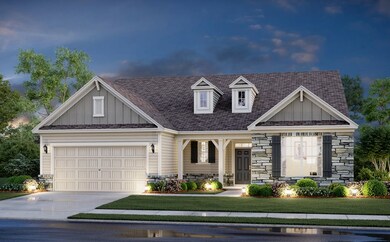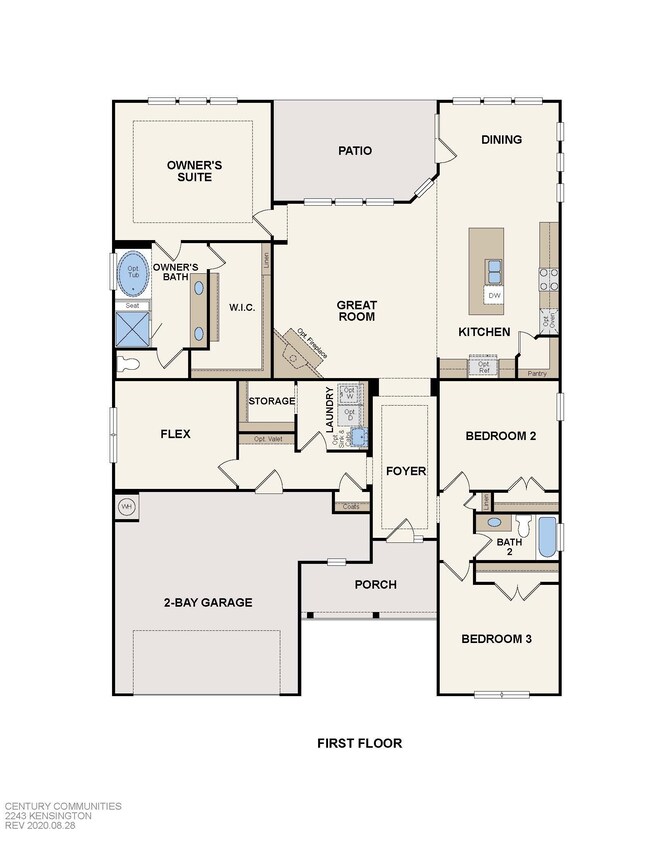
Kensington Stanley, NC 28164
Estimated payment $3,433/month
About This Home
The single-story Kensington plan offers the perfect mix of comfort and sophistication. At the heart of the home, a spacious great room flows into a dining area and an open kitchen with a walk-in pantry and a center island. The owner’s suite is adjacent, showcasing a walk-in closet and a private bath with dual vanities. Two bedrooms and a bath complete this plan, which offers numerous exciting options. Options include: Second floor with a bedroom and bath Second floor with a gameroom and bath Second floor with a gameroom and storage Covered patio Optional sliding glass door to patio Great room fireplace Spa bath at owner’s suite Powder room adjacent to flex room Basement
Home Details
Home Type
- Single Family
Parking
- 2 Car Garage
Home Design
- 2,243 Sq Ft Home
- New Construction
- Ready To Build Floorplan
- Kensington Plan
Bedrooms and Bathrooms
- 3 Bedrooms
- 2 Full Bathrooms
Community Details
Overview
- Built by Century Communities
- Sifford Farms Subdivision
Sales Office
- 7065 Stella Place
- Stanley, NC 28164
- 704-954-8462
Office Hours
- Sun 1 - 6 Mon 1 - 6 Tue 10 - 6 Wed 10 - 6 Thu 10 - 6 Fri 10 - 6 Sat 10 - 6
Map
Similar Homes in Stanley, NC
Home Values in the Area
Average Home Value in this Area
Property History
| Date | Event | Price | Change | Sq Ft Price |
|---|---|---|---|---|
| 05/24/2025 05/24/25 | Price Changed | $524,990 | -13.9% | $234 / Sq Ft |
| 02/24/2025 02/24/25 | For Sale | $609,990 | -- | $272 / Sq Ft |
- 7013 Stella Place
- 7005 Stella Place
- 7004 Stella Place
- 7024 Stella Place
- 7065 Stella Place
- 7016 Stella Place
- 7065 Stella Place
- 7065 Stella Place
- 7065 Stella Place
- 7065 Stella Place
- 7065 Stella Place
- 7073 Stella Place
- 7025 Stella Place
- 1239 Mac Ln
- 963 Brookdale Ln
- 7371 Vanguard Ct
- 7025 Sedgebrook Dr W
- 7049 Sedgebrook Dr W
- 7627 Woodcrest Dr
- 1594 High Ridge Dr
- 7355 Sedgebrook Dr W
- 1332 Holly Rush Ln
- 6857 Riverwalk Loop
- 7355 Oxford Bluff Dr
- 7210 Quail Hunt Dr
- 478 Doves Crest Ct
- 8086 Blackwood Rd
- 305 Hemlock Bluff Ct
- 7977 Lucky Creek Ln
- 612 Hamilton Park Dr
- 760 Hazel Way
- 1079 Beckstead Ct
- 1076 Thoroughbred Dr
- 1063 Thoroughbred Dr
- 14209 Lucia Riverbend Hwy
- 5836 McDowell Run Dr
- 2010 Saddlebred Dr
- 1058 Thoroughbred Dr
- 758 Latrobe Dr
- 1978 Ambrose Way
