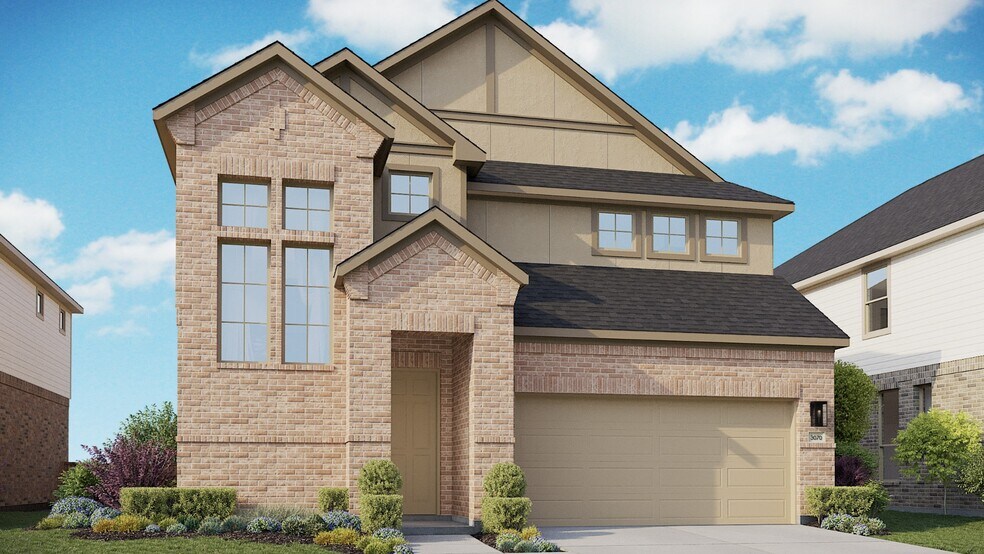
New Braunfels, TX 78130
Estimated payment starting at $2,492/month
Highlights
- New Construction
- Primary Bedroom Suite
- Main Floor Bedroom
- Goodwin Frazier Elementary School Rated A-
- Recreation Room
- High Ceiling
About This Floor Plan
Bold in design and rich in flexibility, the Tahiti floor plan offers expansive living across two stories, delivering comfort, style, and space where it matters most. From the moment you step inside, the open layout and natural flow invite you to relax, connect, and make the most of every moment. At the heart of the home is a beautifully appointed kitchen, seamlessly connected to the dining area and great room. The large island offers ample prep and gathering space, while the open-concept design makes it easy to stay engaged whether you’re entertaining or enjoying a quiet evening in. Oversized windows bring in light and warmth, creating a setting that feels welcoming and refined. A private guest suite is located on the first floor, for private guest retreat or multi-generational living. A downstairs media room offers a convenient gathering space for movie nights. Upstairs, the Tahiti opens up to a generous game room that serves as a second living area, playroom, or creative zone. The owner’s suite complete with generous closet and spa-like bath is located on the second story along with two additional bedrooms, each with their own large closet space, offering space and privacy for everyone in the household. A relaxing covered patio extends the living space outdoors, creating the perfect place for dining al fresco or enjoying the breeze on a quiet evening. Whether you’re gathering with friends or finding a moment of calm, the Tahiti offers a well-balanced layout that supports it all with elegance and ease.
Builder Incentives
4.25% 30-year mortgage rate for VA or FHA loans
Sales Office
| Monday |
12:00 PM - 6:00 PM
|
| Tuesday - Saturday |
10:00 AM - 6:00 PM
|
| Sunday |
12:00 PM - 6:00 PM
|
Home Details
Home Type
- Single Family
HOA Fees
- $50 Monthly HOA Fees
Parking
- 2 Car Attached Garage
- Front Facing Garage
Taxes
- No Municipal Utility District Tax
Home Design
- New Construction
Interior Spaces
- 3,070 Sq Ft Home
- 2-Story Property
- High Ceiling
- Great Room
- Combination Kitchen and Dining Room
- Recreation Room
- Game Room
- Flex Room
Kitchen
- Breakfast Bar
- Walk-In Pantry
- Kitchen Island
Bedrooms and Bathrooms
- 4 Bedrooms
- Main Floor Bedroom
- Primary Bedroom Suite
- Walk-In Closet
- Powder Room
- In-Law or Guest Suite
- 3 Full Bathrooms
- Split Vanities
- Secondary Bathroom Double Sinks
- Private Water Closet
- Bathtub with Shower
- Walk-in Shower
Laundry
- Laundry Room
- Laundry on upper level
- Washer and Dryer Hookup
Utilities
- Central Heating and Cooling System
- High Speed Internet
- Cable TV Available
Additional Features
- Covered Patio or Porch
- Minimum 5,175 Sq Ft Lot
Community Details
- Association fees include ground maintenance
Map
Move In Ready Homes with this Plan
Other Plans in Clear Creek
About the Builder
Frequently Asked Questions
- Clear Creek
- 0 Oelkers Dr Unit 1944848
- 355 Bobolink Dr
- 224 Alves Ln Unit 1
- 3228 Aviator Ln
- 3131 Dispatch Dr
- 209 Inyo St
- 3232 Aviator Ln
- 229 Inyo St
- 3220 Aviator Ln
- 1928 Longspur Cove
- 235 Zyra Ave
- 1944 Longspur Cove
- 243 Zyra Ave
- 0 Ervendberg Ave Unit 1798997
- 3168 Dispatch Dr
- 0 Ervendberg Ave Unit 552275
- 1932 Longspur Cove
- 215 Zyra Ave
- 3236 Aviator Ln
Ask me questions while you tour the home.






