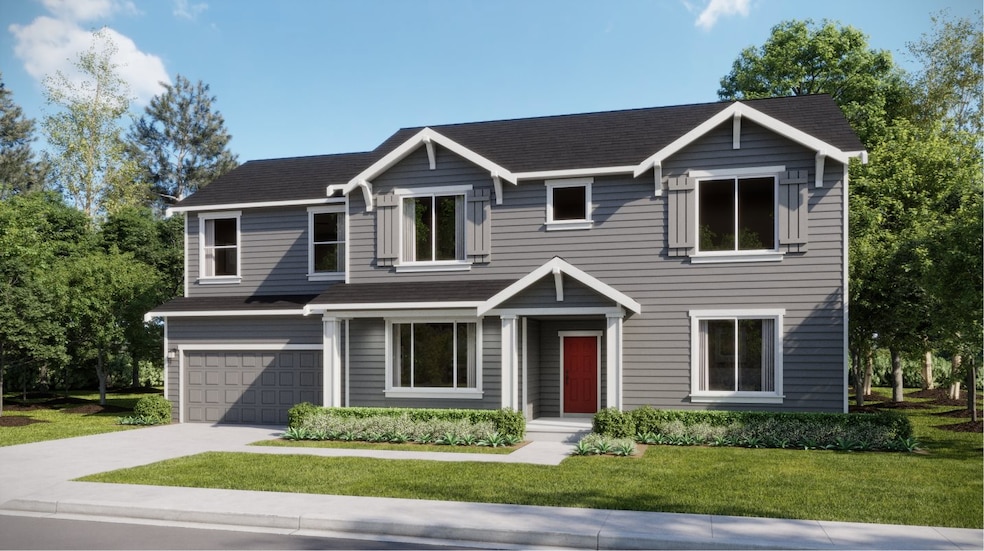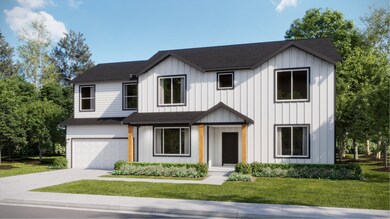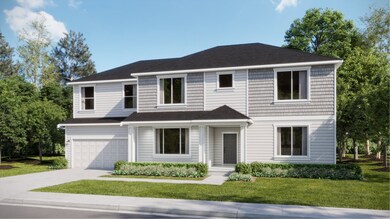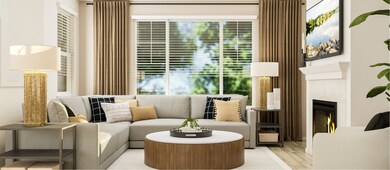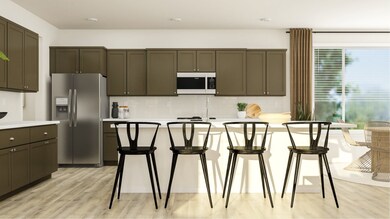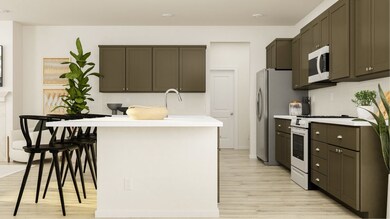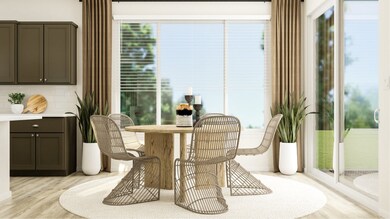
Hawthorn Spokane, WA 99224
Latah Valley NeighborhoodEstimated payment $4,191/month
Total Views
1,020
4
Beds
3
Baths
2,786
Sq Ft
$230
Price per Sq Ft
Highlights
- New Construction
- Community Basketball Court
- Greenbelt
- Sacajawea Middle School Rated A-
- Park
- Trails
About This Home
The Great Room, kitchen and dining room are arranged among a convenient and contemporary open floorplan on the first level of this two-story home, leading to a covered patio through sliding glass doors. Three bedrooms, including the owner’s suite with a spa-like bathroom and walk-in closet, are found upstairs, along with a versatile bonus room.
Home Details
Home Type
- Single Family
Parking
- 2 Car Garage
Home Design
- New Construction
- Ready To Build Floorplan
- Hawthorn Plan
Interior Spaces
- 2,786 Sq Ft Home
- 2-Story Property
Bedrooms and Bathrooms
- 4 Bedrooms
- 3 Full Bathrooms
Community Details
Overview
- Actively Selling
- Built by Lennar
- Tangle Ridge Subdivision
- Greenbelt
Recreation
- Community Basketball Court
- Community Playground
- Park
- Trails
Sales Office
- 6947 S. Boulder Ridge Dr.
- Spokane, WA 99224
- 509-606-0169
- Builder Spec Website
Office Hours
- Mon-Sun: 11-6
Map
Create a Home Valuation Report for This Property
The Home Valuation Report is an in-depth analysis detailing your home's value as well as a comparison with similar homes in the area
Similar Homes in Spokane, WA
Home Values in the Area
Average Home Value in this Area
Property History
| Date | Event | Price | Change | Sq Ft Price |
|---|---|---|---|---|
| 02/25/2025 02/25/25 | For Sale | $639,950 | -- | $230 / Sq Ft |
Nearby Homes
- 6947 S Boulder Ridge Dr
- 6947 S Boulder Ridge Dr
- 6947 S Boulder Ridge Dr
- 6947 S Boulder Ridge Dr
- 6947 S Boulder Ridge Dr
- 6947 S Boulder Ridge Dr
- 6964 S Boulder Ridge Dr
- 7109 S Tangle Heights Dr
- 7150 S Boulder Ridge Dr
- 7007 S Shelby Ridge St
- 7164 S Boulder Ridge Dr
- 584 W Raptor Peak Dr
- 7103 S Shelby Ridge St
- 7188 S Boulder Ridge Dr
- 7106 S Moran View St
- 7196 S Boulder Ridge Dr
- 6730 S Moran View St
- 7205 S Boulder Ridge Dr
- 7203 S Tangle Heights Dr
- 7218 S Moran View St
