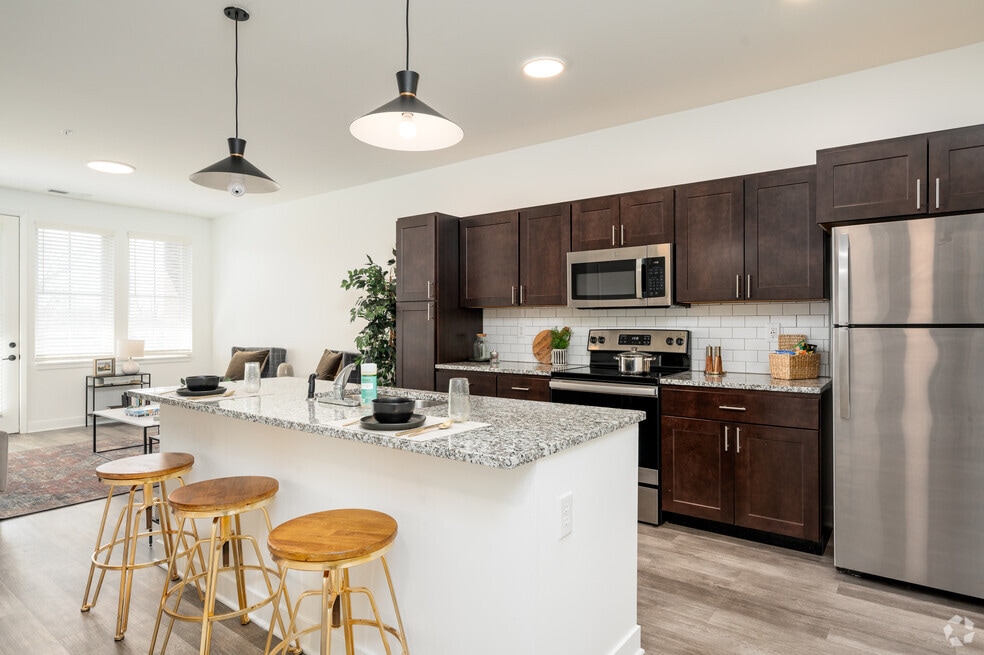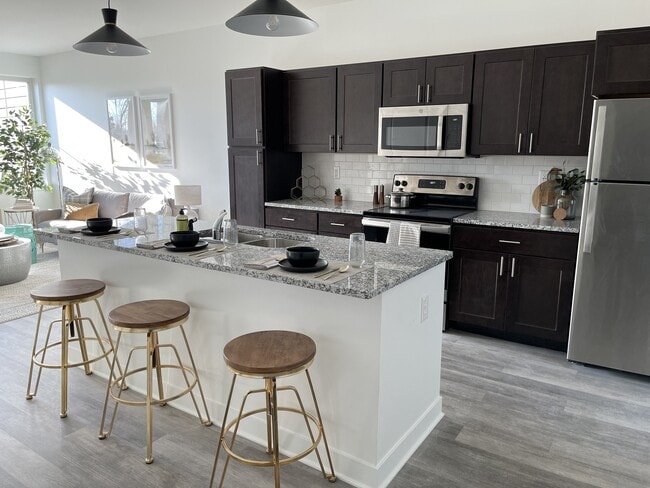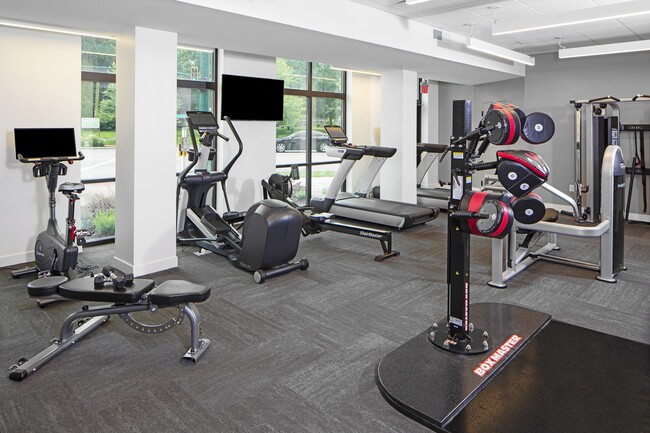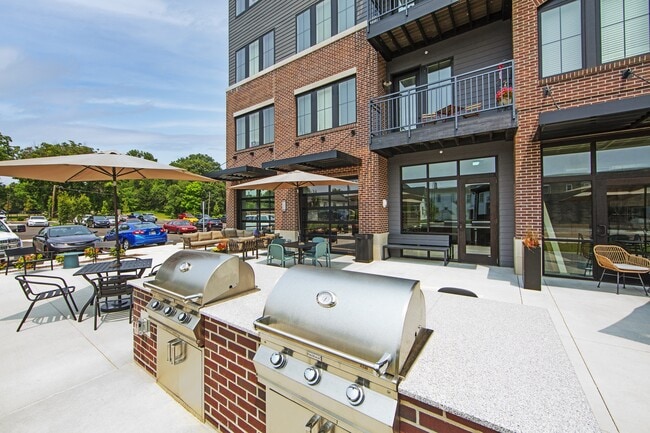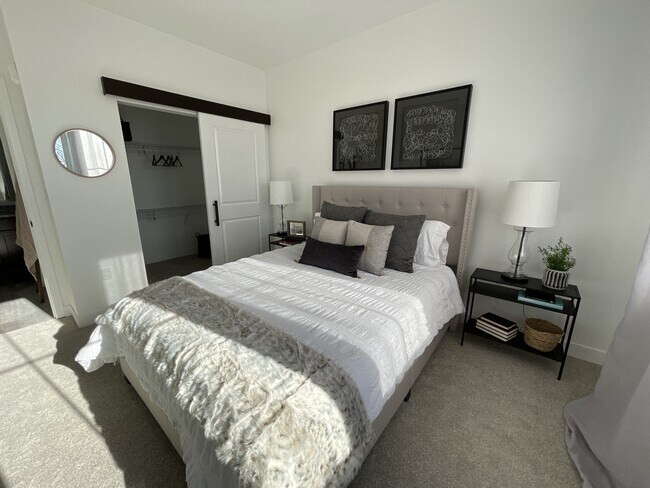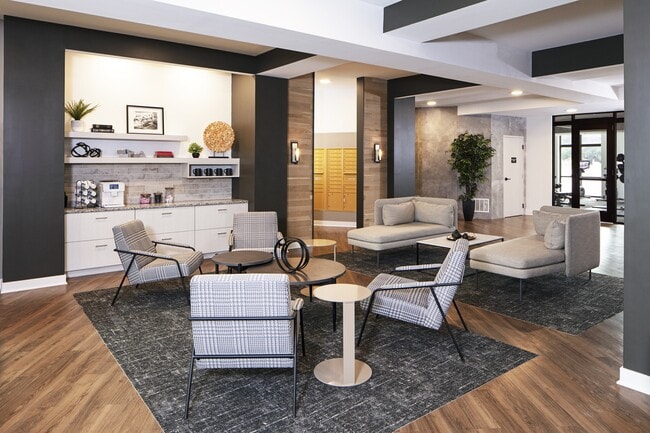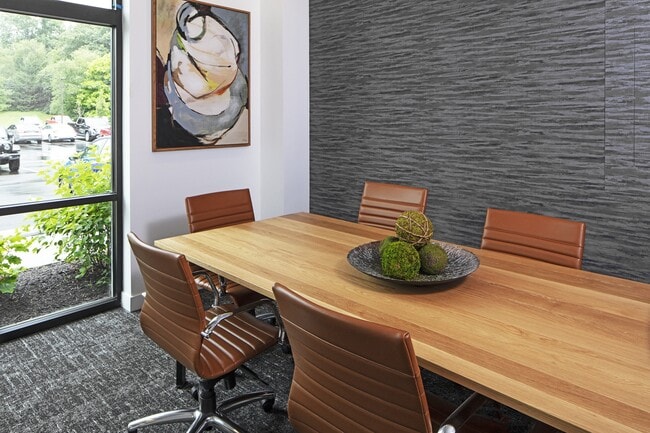About The Barlow
Nestled in the heart of historic downtown Plainfield, The Barlow offers an elevated living experience for those who crave style, convenience, and the energy of a walkable community. Offering lower rent than competitors and upscale finishes throughout, The Barlow also features an on-site bakery serving fresh pastries and specialty cakes each day. Just steps from your front door, you'll find an exciting mix of shops, dining, entertainment, and parks that blend urban energy with small-town charm. You're also minutes from Splash Island, Hummel Park, and the Plainfield Rec Center, with quick access to I-70, I-74, the airport, and the Shops at Perry Crossing.With everything you need right outside your door and easy access to major highways, commuting to work or exploring nearby Indianapolis is effortless. Come discover why you'll love life at The Barlow.

Pricing and Floor Plans
1 Bedroom
The Avon
$1,329
1 Bed, 1 Bath, 736 Sq Ft
https://imagescdn.homes.com/i2/HB4ouxMrPy4J1IlLv1WycCSsivSUC6TBmW90YjQjBvc/116/the-barlow-plainfield-in-6.png?t=p&p=1
| Unit | Price | Sq Ft | Availability |
|---|---|---|---|
| 210 | $1,329 | 736 | Jan 7, 2026 |
The Center
$1,381
1 Bed, 1 Bath, 763 Sq Ft
https://imagescdn.homes.com/i2/vRtovxw-raNrI8WvEu8awmFDkEQkokJoQgSWsGM_Hkc/116/the-barlow-plainfield-in.png?t=p&p=1
| Unit | Price | Sq Ft | Availability |
|---|---|---|---|
| 211 | $1,381 | 763 | Now |
| 313 | $1,381 | 763 | Now |
| 203 | $1,381 | 763 | Jan 6, 2026 |
The Main
$1,401
1 Bed, 1 Bath, 787 Sq Ft
https://imagescdn.homes.com/i2/697ZjHWEejKHyITYJUicmTmzrW8azb2w4rHN09qJC7o/116/the-barlow-plainfield-in-2.png?t=p&p=1
| Unit | Price | Sq Ft | Availability |
|---|---|---|---|
| 120 | $1,401 | 787 | Now |
| 306 | $1,401 | 787 | Now |
| 428 | $1,401 | 787 | Now |
The Lewis
$1,468
1 Bed, 1 Bath, 929 Sq Ft
https://imagescdn.homes.com/i2/gghnXTu6iV-SvDCaHYCrfYswHGC3yKS9srEdy9hWIsc/116/the-barlow-plainfield-in-7.png?t=p&p=1
| Unit | Price | Sq Ft | Availability |
|---|---|---|---|
| 424 | $1,468 | 929 | Feb 15, 2026 |
2 Bedrooms
The West
$1,726
2 Beds, 2 Baths, 1,137 Sq Ft
https://imagescdn.homes.com/i2/PSckTHDxcfPO9KZijiPE1tAY9cWLS1skLnSH69jaKo4/116/the-barlow-plainfield-in-3.png?t=p&p=1
| Unit | Price | Sq Ft | Availability |
|---|---|---|---|
| 125 | $1,726 | 1,137 | Now |
The Carter
$1,745
2 Beds, 2 Baths, 1,186 Sq Ft
https://imagescdn.homes.com/i2/L2Zi_2nUp5Y5Ub-TfSSgzJnoKC0ciqSkWXYsxxwQUd4/116/the-barlow-plainfield-in-4.png?t=p&p=1
| Unit | Price | Sq Ft | Availability |
|---|---|---|---|
| 323 | $1,745 | 1,186 | Now |
The Elm
$1,854
2 Beds, 2 Baths, 1,254 Sq Ft
https://imagescdn.homes.com/i2/BVtdONMYNY5EwUB9nx66S10SfOKA0RQjz1M1pgufEfE/116/the-barlow-plainfield-in-5.png?t=p&p=1
| Unit | Price | Sq Ft | Availability |
|---|---|---|---|
| 301 | $1,854 | 1,254 | Now |
| 201 | $1,854 | 1,254 | Jan 7, 2026 |
Fees and Policies
The fees below are based on community-supplied data and may exclude additional fees and utilities. Use the Rent Estimate Calculator to determine your monthly and one-time costs based on your requirements.
One-Time Basics
Property Fee Disclaimer: Standard Security Deposit subject to change based on screening results; total security deposit(s) will not exceed any legal maximum. Resident may be responsible for maintaining insurance pursuant to the Lease. Some fees may not apply to apartment homes subject to an affordable program. Resident is responsible for damages that exceed ordinary wear and tear. Some items may be taxed under applicable law. This form does not modify the lease. Additional fees may apply in specific situations as detailed in the application and/or lease agreement, which can be requested prior to the application process. All fees are subject to the terms of the application and/or lease. Residents may be responsible for activating and maintaining utility services, including but not limited to electricity, water, gas, and internet, as specified in the lease agreement.
Map
- 147 N Center St
- 225 N Center St
- 2394 Eagle Ave
- 2198 Galleone Way
- 100 Lincoln St
- 325 N Center St
- 430 N Vine St
- 626 Harding St
- 628 Gibbs Ct
- 645 Masten St
- 1042 W Main St
- 710 Hanna St
- 2668 Marjorie Ln
- 269 Andrews Boulevard East Dr
- 980 Andico Rd
- 251 Andrews Blvd
- 800 Walton Dr
- 4181 Baranga Dr
- 4456 Redcliff North Ln
- 4535 Connaught West Dr
- 250 N East St
- 304 S Mill St
- 837 Harlan St Unit 839
- 890 Ridgewood Dr
- 5969 Claymont Blvd
- 5973 Redcliff North Ln
- 5985 Rancho Dr
- 4518 Connaught W Dr
- 4450 Connaught West Dr
- 328 Hancook Rd
- 4200 Stillwater Dr
- 800 Southfield Dr
- 644 Lakeside Dr
- 6602 Largo Ln
- 6580 Dunsdin Dr
- 1995 Crown Plaza Blvd
- 311 Country Ln
- 6396 Oyster Key Ln
- 5918 Remrod Dr
- 5077 Gunston Ln
