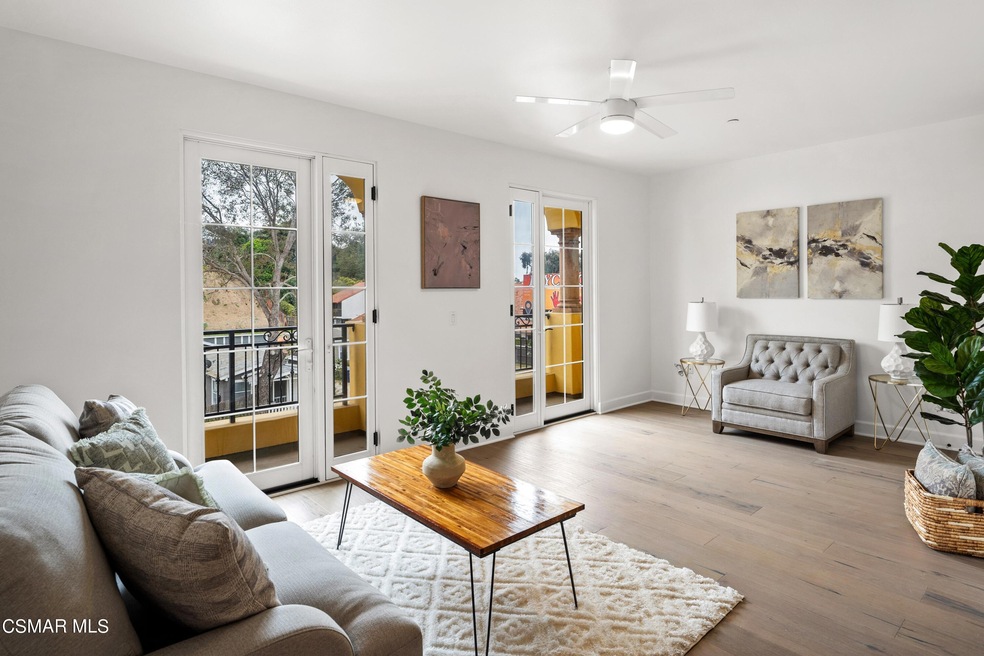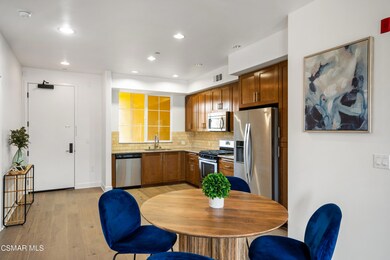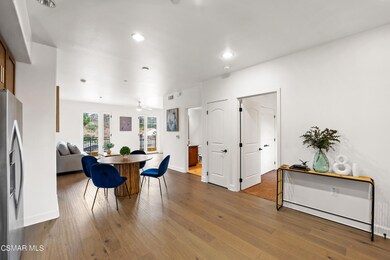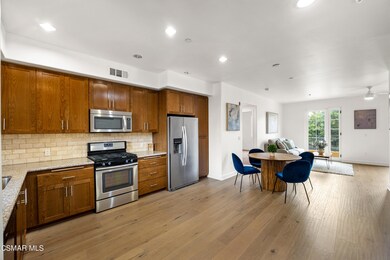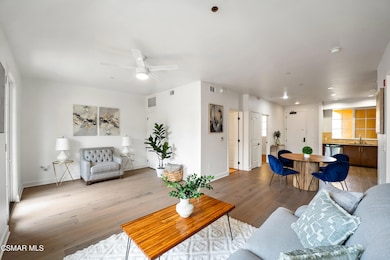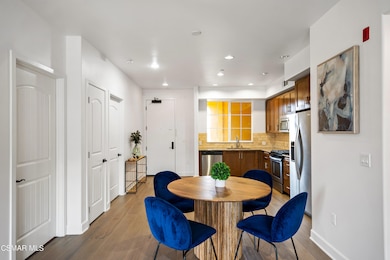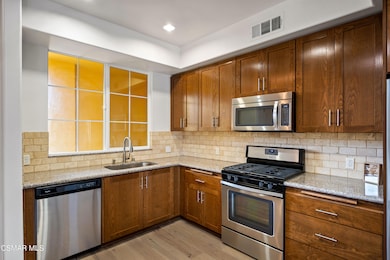
The Cannery Condominiums 130 N Garden St Unit 1210 Ventura, CA 93001
Westside NeighborhoodHighlights
- Gated Community
- Open Floorplan
- Granite Countertops
- Ventura High School Rated A-
- Engineered Wood Flooring
- 5-minute walk to Mission Park
About This Home
As of July 2024Welcome to 130 N Garden St Unit 1210, a luxurious 1160 SQFT condo in the heart of Ventura, CA. This elegant home features an open kitchen with granite countertops, wood-like flooring, and stainless steel appliances. The spacious dining area, with a window over the sink, is perfect for hosting memorable meals.
The en-suite bedroom is a tranquil retreat with large closets, travertine flooring, and a glass-enclosed shower. A stackable laundry closet with a washer and dryer ensures daily chores are convenient and effortless. Elevators provide seamless access to your home, enhancing your ease and comfort.
The gated community offers beautifully landscaped gardens, an outdoor fireplace, BBQ facilities, and picnic areas for your enjoyment. Secure, assigned underground parking adds peace of mind.
Located near downtown Ventura, you'll find grocery shopping at Vons, coffee at Starbucks, local theaters, and a variety of restaurants. Enjoy the beach and explore nearby walking and biking trails, embracing the vibrant outdoor lifestyle Ventura offers.
Experience the perfect blend of luxury and convenience at 130 N Garden St. Your dream home in Ventura awaits!
Last Buyer's Agent
Karen Musser
Berkshire Hathaway Home Services License #01266118
Property Details
Home Type
- Condominium
Year Built
- Built in 2015
HOA Fees
- $495 Monthly HOA Fees
Parking
- Subterranean Parking
- Tandem Parking
- Garage Door Opener
- Automatic Gate
Interior Spaces
- 1,160 Sq Ft Home
- 1-Story Property
- Open Floorplan
- Ceiling Fan
- Recessed Lighting
- Double Pane Windows
Kitchen
- Range
- Microwave
- Dishwasher
- Granite Countertops
- Disposal
Flooring
- Engineered Wood
- Carpet
Bedrooms and Bathrooms
- 2 Bedrooms
- 2 Full Bathrooms
- Granite Bathroom Countertops
Laundry
- Laundry closet
- Dryer
- Washer
Additional Features
- Forced Air Heating and Cooling System
Listing and Financial Details
- Assessor Parcel Number 0710290415
Community Details
Overview
- The Cannery Association
- Property managed by PMP Management
- The community has rules related to covenants, conditions, and restrictions
Amenities
- Outdoor Cooking Area
- Community Fire Pit
- Community Barbecue Grill
Pet Policy
- Call for details about the types of pets allowed
Security
- Resident Manager or Management On Site
- Card or Code Access
- Gated Community
Map
About The Cannery Condominiums
Similar Homes in Ventura, CA
Home Values in the Area
Average Home Value in this Area
Property History
| Date | Event | Price | Change | Sq Ft Price |
|---|---|---|---|---|
| 07/25/2024 07/25/24 | Sold | $675,000 | -0.6% | $582 / Sq Ft |
| 06/18/2024 06/18/24 | For Sale | $679,000 | +23.5% | $585 / Sq Ft |
| 07/22/2020 07/22/20 | Sold | $550,000 | -3.3% | $474 / Sq Ft |
| 07/02/2020 07/02/20 | Pending | -- | -- | -- |
| 04/03/2020 04/03/20 | For Sale | $569,000 | 0.0% | $491 / Sq Ft |
| 09/02/2017 09/02/17 | Rented | $2,600 | 0.0% | -- |
| 08/03/2017 08/03/17 | Under Contract | -- | -- | -- |
| 08/01/2017 08/01/17 | For Rent | $2,600 | 0.0% | -- |
| 05/23/2017 05/23/17 | Sold | $482,000 | -2.6% | $416 / Sq Ft |
| 04/23/2017 04/23/17 | Pending | -- | -- | -- |
| 03/05/2017 03/05/17 | For Sale | $495,000 | -- | $427 / Sq Ft |
Source: Conejo Simi Moorpark Association of REALTORS®
MLS Number: 224002412
- 130 N Garden St Unit 1203
- 0 Cedar St Unit PW25039713
- 234 Ferro Dr
- 148 Beach Side Ct
- 175 S Ventura Ave Unit 309
- 436 Poli St Unit 404
- 310 W Simpson St Unit 320
- 399 W Center St
- 40 E Ramona St
- 570 Poli St
- 572 Poli St
- 232 Rosewood St
- 721 E Main St
- 307 Rosewood St
- 793 Poli St
- 226 El Medio St
- 903 Vallecito Dr
- 151 W Vince St
- 310 N Kalorama St
- 37 S Ann St
