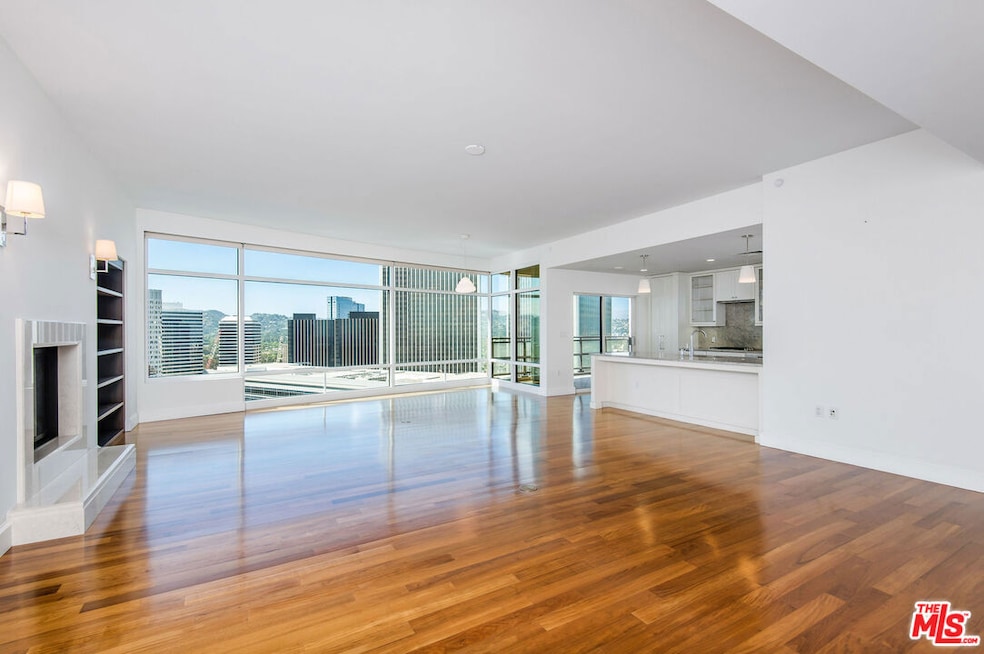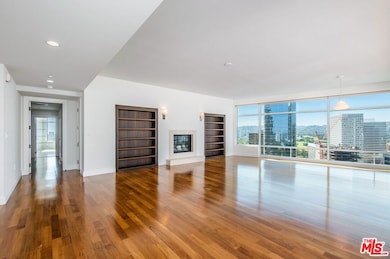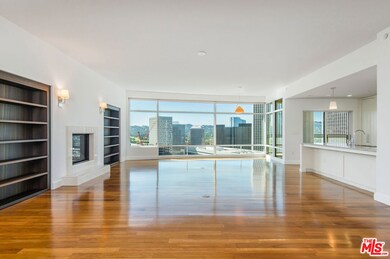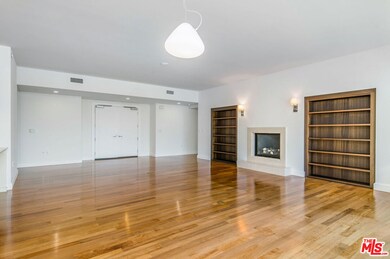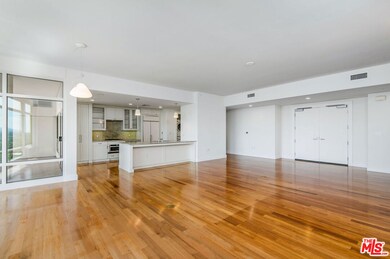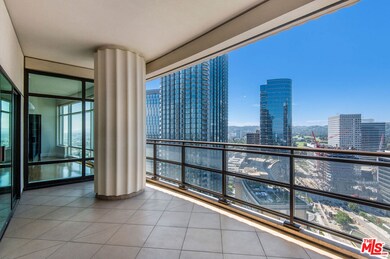
The Century 1 W Century Dr Unit 24D Los Angeles, CA 90067
Estimated payment $30,135/month
Highlights
- Concierge
- 24-Hour Security
- Panoramic View
- Fitness Center
- In Ground Pool
- 3.71 Acre Lot
About This Home
Crown jewel of Los Angeles The Century 24D offers captivating panoramic views from Downtown LA, across the Santa Monica Mountains to Beverly Hills. This is a true gem where luxury meets space for you to enjoy quality of life. Large living room with breathtaking views of the City is ready to welcome your guests with finesse. Chef's kitchen with breakfast bar opens to a dining area and living room with a fireplace. Large Primary bedroom with balcony has walk-in closet and spectacular marble primary bathroom. Privately keyed elevator opens directly into residence's foyer. Thoughtfully curated amenities include resort-style pool, fitness center, private spa treatment room, yoga studio, wine cellar with dedicated storage, movie theater, business center, playroom for children, private dining room, outdoor dining area, fire pit, BBQ areas, dog park, 24/7 white glove service and guarded gate. Adjacent unit with access to 24A is also available for sale.
Property Details
Home Type
- Condominium
Est. Annual Taxes
- $41,836
Year Built
- Built in 2010
HOA Fees
- $3,591 Monthly HOA Fees
Property Views
- Panoramic
- City Lights
- Mountain
- Hills
- Park or Greenbelt
Home Design
- Contemporary Architecture
Interior Spaces
- 2,520 Sq Ft Home
- 1-Story Property
- Built-In Features
- Living Room with Fireplace
- Dining Area
Kitchen
- Breakfast Bar
- Oven or Range
- <<microwave>>
- Freezer
- Dishwasher
- Trash Compactor
- Disposal
Flooring
- Wood
- Marble
Bedrooms and Bathrooms
- 2 Bedrooms
- Walk-In Closet
- 3 Full Bathrooms
Laundry
- Laundry in unit
- Dryer
Home Security
Parking
- 2 Covered Spaces
- Guest Parking
Outdoor Features
- In Ground Pool
- Open Patio
Utilities
- Central Heating and Cooling System
Listing and Financial Details
- Assessor Parcel Number 4319-017-107
Community Details
Overview
- 140 Units
Amenities
- Concierge
- Valet Parking
- Community Fire Pit
- Community Barbecue Grill
- Banquet Facilities
- Elevator
- Community Storage Space
Recreation
- Fitness Center
- Community Pool
Pet Policy
- Call for details about the types of pets allowed
Security
- 24-Hour Security
- Resident Manager or Management On Site
- Card or Code Access
- Carbon Monoxide Detectors
- Fire Sprinkler System
Map
About The Century
Home Values in the Area
Average Home Value in this Area
Tax History
| Year | Tax Paid | Tax Assessment Tax Assessment Total Assessment is a certain percentage of the fair market value that is determined by local assessors to be the total taxable value of land and additions on the property. | Land | Improvement |
|---|---|---|---|---|
| 2024 | $41,836 | $3,440,745 | $2,233,467 | $1,207,278 |
| 2023 | $40,979 | $3,373,280 | $2,189,674 | $1,183,606 |
| 2022 | $39,052 | $3,307,139 | $2,146,740 | $1,160,399 |
| 2021 | $38,609 | $3,242,295 | $2,104,648 | $1,137,647 |
| 2019 | $37,420 | $3,146,128 | $2,042,224 | $1,103,904 |
| 2018 | $37,339 | $3,084,440 | $2,002,181 | $1,082,259 |
| 2016 | $35,714 | $2,964,670 | $1,924,435 | $1,040,235 |
| 2015 | $35,173 | $2,920,139 | $1,895,529 | $1,024,610 |
| 2014 | $35,249 | $2,862,939 | $1,858,399 | $1,004,540 |
Property History
| Date | Event | Price | Change | Sq Ft Price |
|---|---|---|---|---|
| 11/22/2024 11/22/24 | Price Changed | $4,175,000 | -7.2% | $1,657 / Sq Ft |
| 10/01/2024 10/01/24 | For Sale | $4,500,000 | -- | $1,786 / Sq Ft |
Purchase History
| Date | Type | Sale Price | Title Company |
|---|---|---|---|
| Gift Deed | -- | -- | |
| Gift Deed | -- | -- | |
| Interfamily Deed Transfer | -- | First American Title Co | |
| Interfamily Deed Transfer | -- | First American Title Co | |
| Quit Claim Deed | -- | First American Title Co | |
| Quit Claim Deed | -- | First American Title Co | |
| Interfamily Deed Transfer | -- | First American Title Nhs | |
| Interfamily Deed Transfer | -- | First American Title Nhs | |
| Grant Deed | -- | First American Title Nhs | |
| Grant Deed | -- | First American Title Nhs |
Similar Homes in Los Angeles, CA
Source: The MLS
MLS Number: 24-448213
APN: 4319-017-107
- 1 W Century Dr Unit 30C
- 1 W Century Dr Unit 23B
- 1 W Century Dr Unit 18C
- 1 W Century Dr Unit 17C
- 1 W Century Dr Unit 16C
- 1 W Century Dr Unit 5B
- 1 W Century Dr Unit 35D
- 1 W Century Dr Unit 24A
- 1 W Century Dr Unit 35A
- 1 W Century Dr Unit 24A 24D
- 10210 Century Woods Dr
- 2025 Avenue of The Stars Unit 1202
- 211 Elm Ct Unit 24A
- 211 Elm Ct Unit 20A
- 211 Elm Ct Unit 25B
- 211 Elm Ct Unit 24C
- 211 Elm Ct Unit 16B
- 211 Elm Ct Unit 6A
- 211 Elm Ct Unit 5D
- 211 Elm Ct Unit 5B
- 1 W Century Dr Unit 23B
- 2025 Avenue of The Stars Unit 1408
- 2025 Avenue of The Stars Unit 1601
- 2025 Avenue of The Stars Unit 209
- 2025 Avenue of The Stars Unit 201
- 211 W Elm Ct Unit 18A
- 2160 Century Park E Unit Century City with views
- 2141 Fox Hills Dr
- 2160 Century Park E Unit 502
- 2160 Century Park E Unit 1604
- 2160 Century Park E Unit 2010
- 2160 Century Park E Unit 2112
- 2160 Century Park E Unit 808
- 2340 Century Hill
- 10317 Lauriston Ave
- 439 S Spalding Dr
- 10326 Dunkirk Ave Unit Dunadu
- 10338 La Grange Ave
- 10340-10360 Bellwood Ave
- 2306 Fox Hills Dr Unit 203
