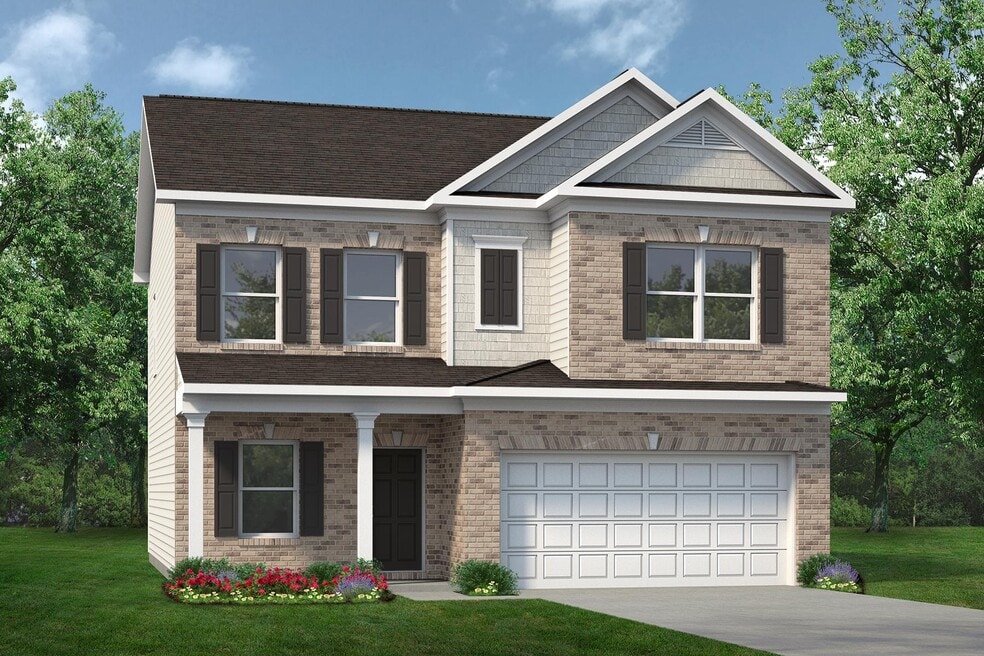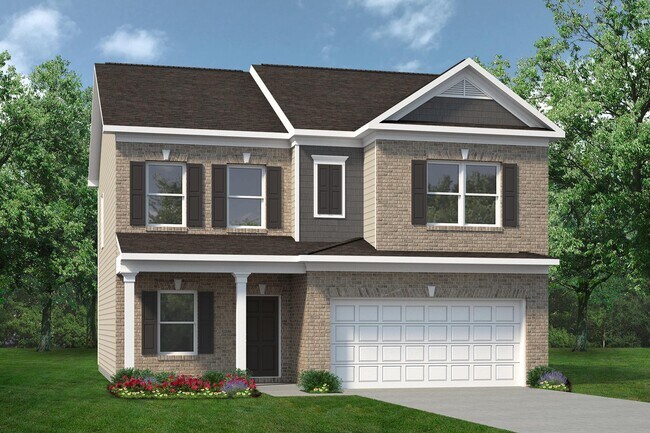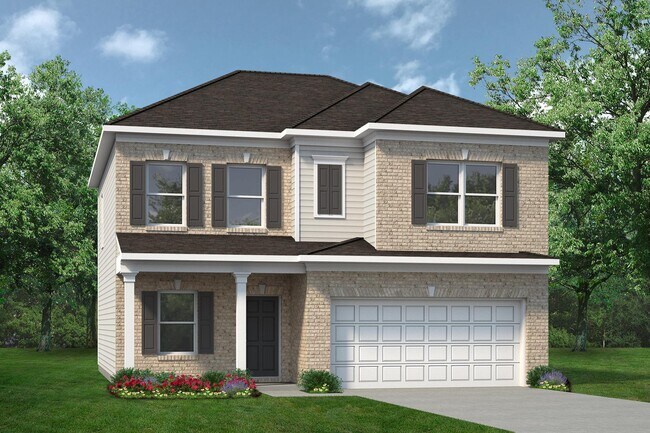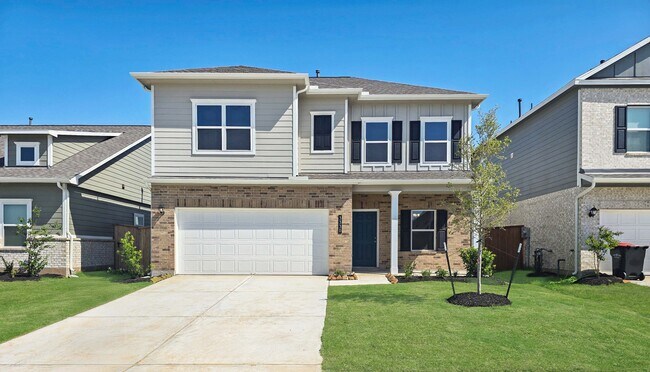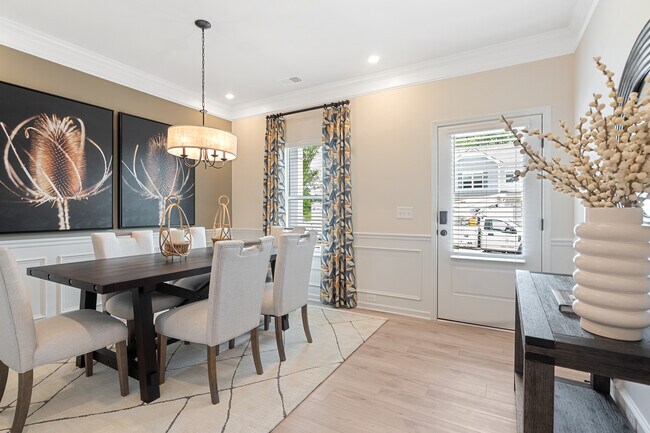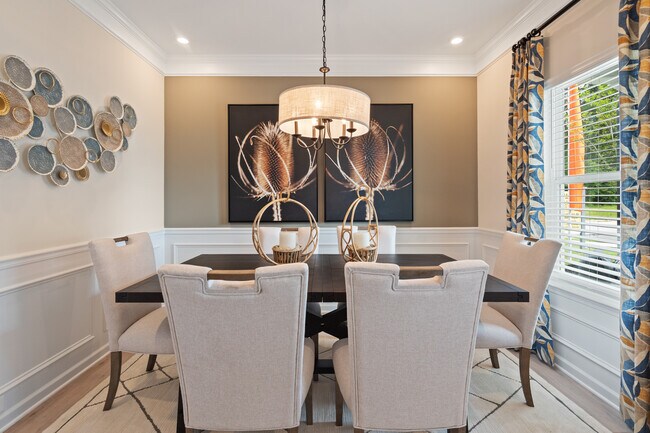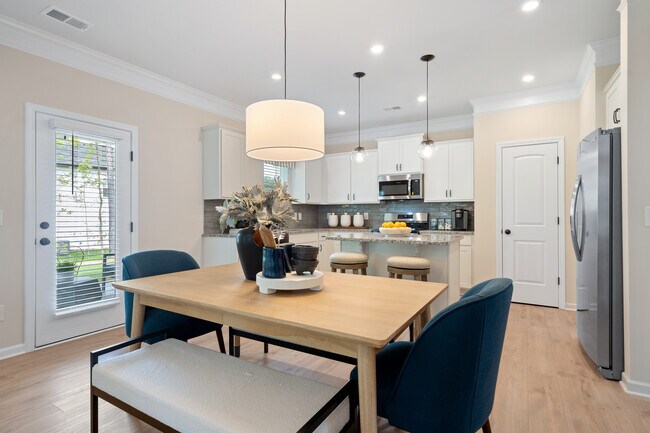
Estimated payment starting at $2,039/month
Total Views
8,203
4
Beds
2.5
Baths
2,053
Sq Ft
$156
Price per Sq Ft
Highlights
- New Construction
- Main Floor Primary Bedroom
- No HOA
- Primary Bedroom Suite
- Loft
- Community Pool
About This Floor Plan
The Coleman greets you with a covered front porch entry that opens to a welcoming dining room, or study if you prefer. Expansive sight lines across the back of the home connect the family room, breakfast nook, and kitchen with an optional center island. Upstairs you'll find four bedrooms including an owner's suite with a large walk-in closet, a secondary bathroom with compartmentalized space that allows for multiple people to use it at the same time, and a convenient, central laundry room.
Sales Office
Hours
| Monday - Tuesday |
10:00 AM - 5:00 PM
|
| Wednesday |
1:00 PM - 5:00 PM
|
| Thursday - Saturday |
10:00 AM - 5:00 PM
|
| Sunday |
1:00 PM - 5:00 PM
|
Sales Team
Claire Newman
Renee Briscoe
Office Address
Millstream Lane
Crowley, TX 76036
Home Details
Home Type
- Single Family
HOA Fees
- No Home Owners Association
Parking
- 2 Car Attached Garage
- Front Facing Garage
Home Design
- New Construction
Interior Spaces
- 2,053 Sq Ft Home
- 2-Story Property
- Fireplace
- Formal Entry
- Family Room
- Dining Room
- Loft
Kitchen
- Breakfast Area or Nook
- Walk-In Pantry
- Dishwasher
Flooring
- Carpet
- Vinyl
Bedrooms and Bathrooms
- 4 Bedrooms
- Primary Bedroom on Main
- Primary Bedroom Suite
- Walk-In Closet
- Powder Room
- Primary bathroom on main floor
- Dual Vanity Sinks in Primary Bathroom
- Private Water Closet
- Bathtub with Shower
- Walk-in Shower
Laundry
- Laundry Room
- Laundry on main level
- Washer and Dryer
Utilities
- Central Heating and Cooling System
- ENERGY STAR Qualified Water Heater
Additional Features
- Covered Patio or Porch
- Landscaped
Community Details
Recreation
- Community Playground
- Community Pool
- Trails
Additional Features
- Picnic Area
Map
Other Plans in Terra Trace
About the Builder
Based in Woodstock, GA, Smith Douglas Homes is the 5th largest homebuilder in the Atlanta market and one of the largest private homebuilders in the Southeast, closing 1,477 new homes in 2019. Recognized as one of the top 10 fastest growing private homebuilders, Smith Douglas Homes is currently ranked #39 on the Builder 100 List. Widely known for its operational efficiency, Smith Douglas delivers a high quality, value-oriented home along with unprecedented choice. The Company, founded in 2008, is focused on buyers looking to purchase a new home priced below the FHA loan limit in the metro areas of Atlanta, Raleigh, Charlotte, Huntsville, Nashville and Birmingham.
Nearby Homes
- Terra Trace
- Terra Trace
- 4324 Valley Brook Dr
- Rosemary Ridge
- Sunnycreek
- MiraVerde
- Summer Crest
- Hulen Trails
- Cottage 55 Collection
- Hulen Trails - Classic 60
- Hulen Trails - Classic 50
- Hulen Trails - Elements
- Hulen Trails - 50'
- Cottage 50 Collection
- Hulen Trails - 60'
- 4033 Tarpon Springs Dr
- Hulen Trails
- 1015 N Crowley Rd
- Karis
- Karis
