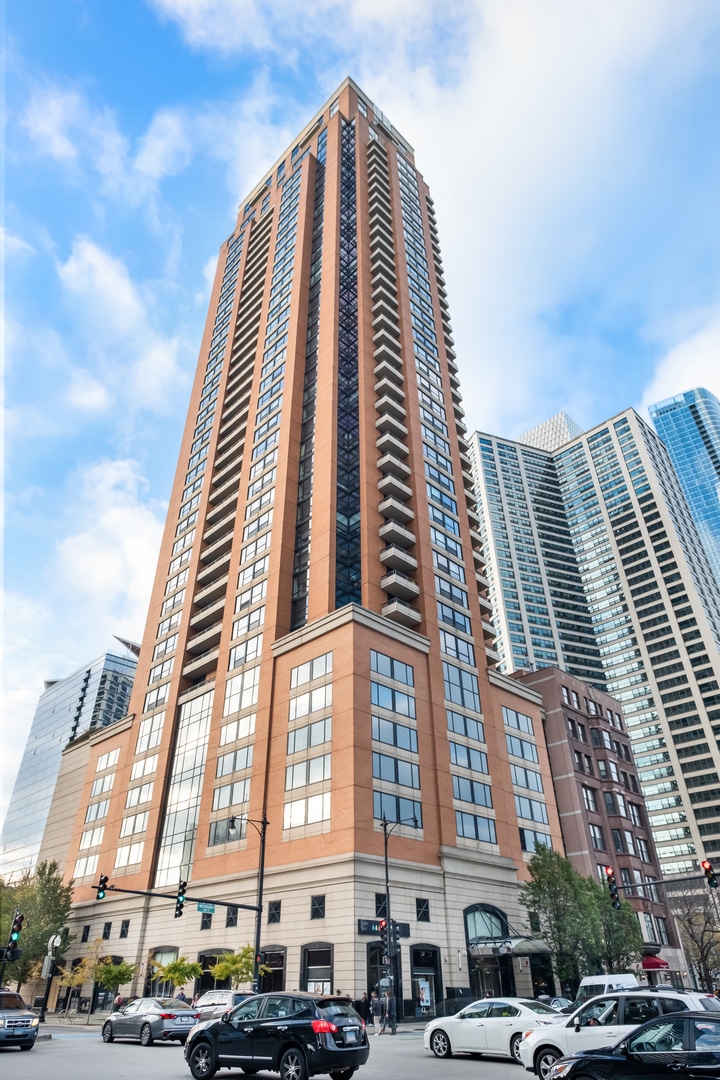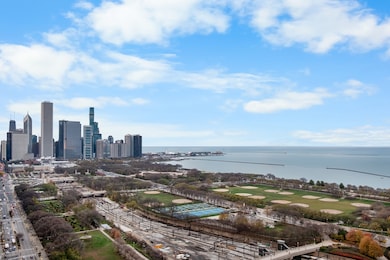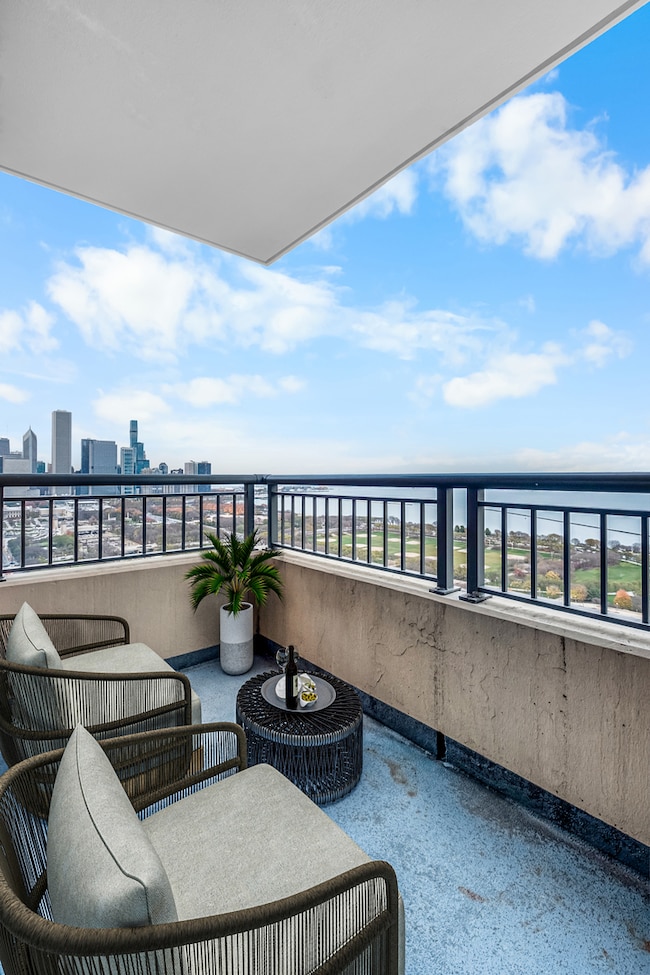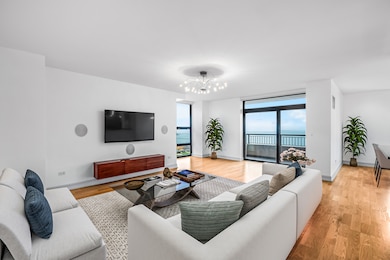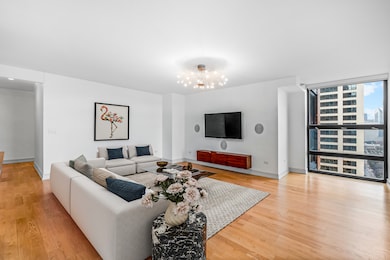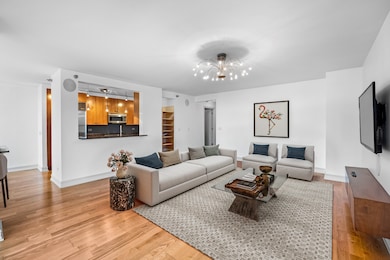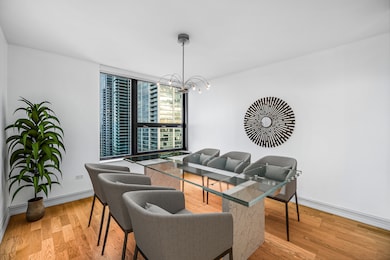
The Columbian 1160 S Michigan Ave Unit 3405 Chicago, IL 60605
South Loop NeighborhoodHighlights
- Doorman
- 2-minute walk to Roosevelt Station (Green, Orange Lines)
- Lock-and-Leave Community
- Water Views
- Fitness Center
- 5-minute walk to Roosevelt Park
About This Home
As of March 2025Remarkably stunning views await at this gorgeous 3 Bed/2 Bath northeast corner unit! Overlooking Grant Park, the Lake, the skyline and Navy Pier, you'll marvel at the city's beauty. Entertain and live luxuriously with an open concept kitchen, oversized living room and separate dining space. Kitchen features Wolf, Sub Zero and Bosch appliances plus stone countertops. 2 pantry spaces offer tons of storage. Hardwood floors throughout the living space. All rooms feature motorized window shades. Generously sized primary suite features walk-in closet, dual sink vanity, soaking tub and separate shower. Well sized second and third bedrooms with lake and skyline views. Powder room was converted into laundry room with shelving, but could be converted back if desired. Top floor fitness room offers incredible sweeping views for your workout. 9th floor amenity space with party room, grills, gardens and outdoor furniture is perfect for larger gatherings or relaxing. 24 hour door staff. Assessment includes everything except electric. Walk to wonderful restaurants, grocery, the lakefront, parks, museums, shopping, CTA train and bus, and the Loop. Easy highway access. Separate bike storage. 1 garage parking space included, 1 additional at 30,000.
Last Agent to Sell the Property
Kale Realty License #475155485 Listed on: 11/19/2024

Property Details
Home Type
- Condominium
Est. Annual Taxes
- $16,402
Year Built
- Built in 2007
Lot Details
- End Unit
- Dog Run
- Additional Parcels
HOA Fees
- $1,363 Monthly HOA Fees
Parking
- 1 Car Attached Garage
- Garage ceiling height seven feet or more
- Heated Garage
- Garage Transmitter
- Garage Door Opener
- Side Driveway
- Parking Included in Price
Home Design
- Brick Exterior Construction
Interior Spaces
- 1,929 Sq Ft Home
- Entrance Foyer
- Family Room
- Living Room
- Formal Dining Room
Kitchen
- Gas Oven
- Gas Cooktop
- <<microwave>>
- Dishwasher
- Stainless Steel Appliances
Flooring
- Wood
- Carpet
Bedrooms and Bathrooms
- 3 Bedrooms
- 3 Potential Bedrooms
- 2 Full Bathrooms
- Dual Sinks
- <<bathWithWhirlpoolToken>>
- Separate Shower
Laundry
- Laundry Room
- Dryer
- Washer
Home Security
Outdoor Features
Schools
- South Loop Elementary School
Utilities
- Forced Air Heating and Cooling System
- Heating System Uses Natural Gas
- 100 Amp Service
- Lake Michigan Water
- High Speed Internet
- Cable TV Available
Community Details
Overview
- Association fees include heat, air conditioning, water, gas, parking, insurance, doorman, exterior maintenance, lawn care, scavenger, snow removal, internet
- 220 Units
- Maggie Seban Association, Phone Number (312) 431-0300
- The Columbian Subdivision, 3Br Floorplan
- Property managed by THE COLUMBIAN CONDOMINIUM ASSOCIATION
- Lock-and-Leave Community
- 46-Story Property
Amenities
- Doorman
- Sundeck
- Business Center
- Party Room
- Elevator
- Service Elevator
- Package Room
Recreation
- Bike Trail
Pet Policy
- Dogs and Cats Allowed
Security
- Resident Manager or Management On Site
- Security Lighting
- Storm Screens
Ownership History
Purchase Details
Home Financials for this Owner
Home Financials are based on the most recent Mortgage that was taken out on this home.Purchase Details
Home Financials for this Owner
Home Financials are based on the most recent Mortgage that was taken out on this home.Purchase Details
Home Financials for this Owner
Home Financials are based on the most recent Mortgage that was taken out on this home.Purchase Details
Home Financials for this Owner
Home Financials are based on the most recent Mortgage that was taken out on this home.Purchase Details
Home Financials for this Owner
Home Financials are based on the most recent Mortgage that was taken out on this home.Similar Homes in Chicago, IL
Home Values in the Area
Average Home Value in this Area
Purchase History
| Date | Type | Sale Price | Title Company |
|---|---|---|---|
| Warranty Deed | $765,000 | None Listed On Document | |
| Quit Claim Deed | -- | Priority National Title | |
| Quit Claim Deed | -- | Priority National Title | |
| Quit Claim Deed | -- | -- | |
| Quit Claim Deed | -- | -- | |
| Warranty Deed | $860,000 | Near North National Title | |
| Warranty Deed | $850,000 | Premier Title | |
| Special Warranty Deed | $1,135,000 | Near North National Title |
Mortgage History
| Date | Status | Loan Amount | Loan Type |
|---|---|---|---|
| Open | $365,000 | New Conventional | |
| Previous Owner | $638,459 | No Value Available | |
| Previous Owner | $688,000 | New Conventional | |
| Previous Owner | $572,460 | Adjustable Rate Mortgage/ARM | |
| Previous Owner | $600,000 | Adjustable Rate Mortgage/ARM | |
| Previous Owner | $637,500 | Adjustable Rate Mortgage/ARM | |
| Previous Owner | $907,650 | Unknown |
Property History
| Date | Event | Price | Change | Sq Ft Price |
|---|---|---|---|---|
| 03/10/2025 03/10/25 | Sold | $765,000 | -1.3% | $397 / Sq Ft |
| 01/29/2025 01/29/25 | Pending | -- | -- | -- |
| 11/19/2024 11/19/24 | For Sale | $775,000 | 0.0% | $402 / Sq Ft |
| 06/04/2019 06/04/19 | For Rent | $4,500 | 0.0% | -- |
| 06/03/2019 06/03/19 | Rented | $4,500 | 0.0% | -- |
| 05/30/2019 05/30/19 | Off Market | $4,500 | -- | -- |
| 05/03/2019 05/03/19 | For Rent | $4,500 | +36.4% | -- |
| 11/25/2018 11/25/18 | Rented | $3,300 | -22.4% | -- |
| 10/31/2018 10/31/18 | For Rent | $4,250 | 0.0% | -- |
| 01/24/2018 01/24/18 | Sold | $860,000 | +2.4% | $446 / Sq Ft |
| 12/20/2017 12/20/17 | Pending | -- | -- | -- |
| 10/11/2017 10/11/17 | For Sale | $840,000 | -1.2% | $435 / Sq Ft |
| 09/30/2013 09/30/13 | Sold | $850,000 | 0.0% | -- |
| 09/20/2013 09/20/13 | Pending | -- | -- | -- |
| 09/09/2013 09/09/13 | For Sale | $849,999 | -- | -- |
Tax History Compared to Growth
Tax History
| Year | Tax Paid | Tax Assessment Tax Assessment Total Assessment is a certain percentage of the fair market value that is determined by local assessors to be the total taxable value of land and additions on the property. | Land | Improvement |
|---|---|---|---|---|
| 2024 | $16,054 | $74,361 | $2,035 | $72,326 |
| 2023 | $15,650 | $76,089 | $1,639 | $74,450 |
| 2022 | $15,650 | $76,089 | $1,639 | $74,450 |
| 2021 | $15,300 | $76,087 | $1,638 | $74,449 |
| 2020 | $15,165 | $68,076 | $1,486 | $66,590 |
| 2019 | $14,897 | $74,148 | $1,486 | $72,662 |
| 2018 | $14,647 | $74,148 | $1,486 | $72,662 |
| 2017 | $13,778 | $64,004 | $1,230 | $62,774 |
| 2016 | $12,819 | $64,004 | $1,230 | $62,774 |
| 2015 | $11,728 | $64,004 | $1,230 | $62,774 |
| 2014 | $10,568 | $56,958 | $1,133 | $55,825 |
| 2013 | $10,359 | $56,958 | $1,133 | $55,825 |
Agents Affiliated with this Home
-
Aaron Greenberg

Seller's Agent in 2025
Aaron Greenberg
Kale Realty
(847) 691-3383
1 in this area
82 Total Sales
-
Erica Cuneen

Buyer's Agent in 2025
Erica Cuneen
Beyond Properties Realty Group
(708) 220-2025
1 in this area
330 Total Sales
-
Jan Smith

Seller's Agent in 2018
Jan Smith
@ Properties
(773) 230-0839
28 Total Sales
-
Lindsey Richardson
L
Buyer's Agent in 2018
Lindsey Richardson
Dream Town Real Estate
(312) 890-8777
31 in this area
153 Total Sales
-
C
Buyer's Agent in 2018
Cliff Perotti
The Perotti Group
-
Kieran Conlon

Seller's Agent in 2013
Kieran Conlon
Compass
(773) 474-1755
1 in this area
163 Total Sales
About The Columbian
Map
Source: Midwest Real Estate Data (MRED)
MLS Number: 12213272
APN: 17-15-309-041-1407
- 1160 S Michigan Ave Unit 901
- 1160 S Michigan Ave Unit 2105
- 1160 S Michigan Ave Unit 1503
- 1160 S Michigan Ave Unit 3805
- 1160 S Michigan Ave Unit 4501
- 1160 S Michigan Ave Unit 1105
- 1160 S Michigan Ave Unit 1107
- 1111 S Wabash Ave Unit 2007
- 1111 S Wabash Ave Unit 1410
- 1111 S Wabash Ave Unit 706
- 1250 S Indiana Ave Unit 304
- 1250 S Indiana Ave Unit 1301
- 1250 S Indiana Ave Unit 205
- 1243 S Wabash Ave Unit 302
- 1250 S Michigan Ave Unit 2802
- 1250 S Michigan Ave Unit 1007
- 1250 S Michigan Ave Unit 2304
- 1250 S Michigan Ave Unit 1110
- 1250 S Michigan Ave Unit 2203
- 1250 S Michigan Ave Unit 703
