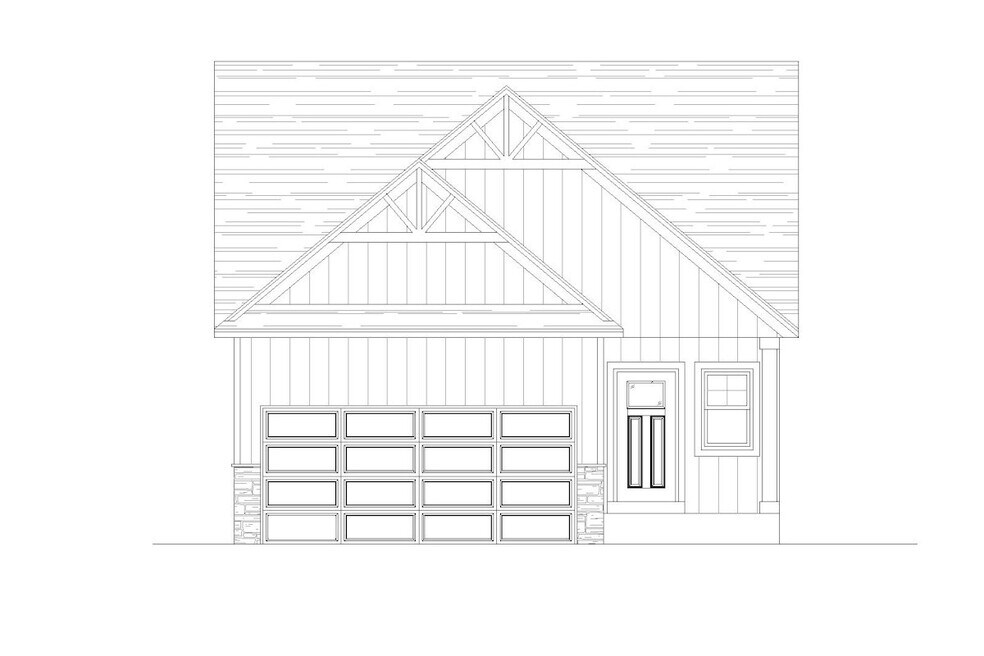
Verified badge confirms data from builder
Inver Grove Heights, MN 55077
Total Views
7,292
3
Beds
3
Baths
2,112
Sq Ft
--
Price per Sq Ft
Highlights
- New Construction
- Recreation Room
- 2 Car Attached Garage
- Woodland Elementary School Rated A
- Front Porch
- 3-minute walk to Argenta Hills Park
About This Floor Plan
The The Crocus Plan by Fieldstone Family Homes, Inc is available in the Peltier Reserve community in Inver Grove Heights, MN 55077. This design offers approximately 2,112 square feet and is available in Dakota County, with nearby schools such as Pine Bend Elementary School, Hilltop Elementary School, and Inver Grove Heights Middle School.
Sales Office
Office Address
7465 Agate Trl
Inver Grove Heights, MN 55077
Home Details
Home Type
- Single Family
HOA Fees
- $50 Monthly HOA Fees
Parking
- 2 Car Attached Garage
- Front Facing Garage
Home Design
- New Construction
Interior Spaces
- 2,112 Sq Ft Home
- 1-Story Property
- Formal Entry
- Open Floorplan
- Dining Area
- Recreation Room
- Finished Basement
Bedrooms and Bathrooms
- 3 Bedrooms
- Walk-In Closet
- Powder Room
- 3 Full Bathrooms
- Primary bathroom on main floor
- Double Vanity
- Private Water Closet
- Bathtub with Shower
- Walk-in Shower
Laundry
- Laundry Room
- Laundry on main level
- Washer and Dryer
Outdoor Features
- Front Porch
Community Details
Recreation
- Park
- Trails
Map
Other Plans in Peltier Reserve
About the Builder
Fieldstone Family Homes, Inc. is a privately owned homebuilder based in Burnsville, Minnesota, serving the Twin Cities Metro and western Wisconsin. Founded in 2008, the company specializes in custom single-family and multi-family homes, offering flexible design options to suit a range of lifestyles and budgets. With a leadership team boasting over 100 years of combined industry experience, Fieldstone is known for its commitment to quality, customer relationships, and a personalized homebuilding experience. Its sister company, Fieldstone Real Estate Specialists, supports clients with their real estate needs throughout the building process.
Frequently Asked Questions
How many homes are planned at Peltier Reserve
What are the HOA fees at Peltier Reserve?
How many floor plans are available at Peltier Reserve?
Nearby Homes
- Peltier Reserve
- 6680 S Robert Trail
- 3400 Highway 55
- Scenic Hills - The Summit Collection
- Scenic Hills - The Landmark Collection
- 6182 S Robert Trail
- 2116 65th St E
- Eagles Landing
- 9380 Aladin Trail
- 3998 Haven Woods Ct
- 4001 Haven Woods Ct
- TBD 65th St E
- 6050 Cahill Ave
- 617 Remington Ct
- 1912 South Ln
- 631 Callahan Place
- 1360 Lone Oak Rd
- 8XX Humboldt Ave
- 9649-9665 Cedarwood Ct
- 935 Lakewood Hills Rd
Your Personal Tour Guide
Ask me questions while you tour the home.

