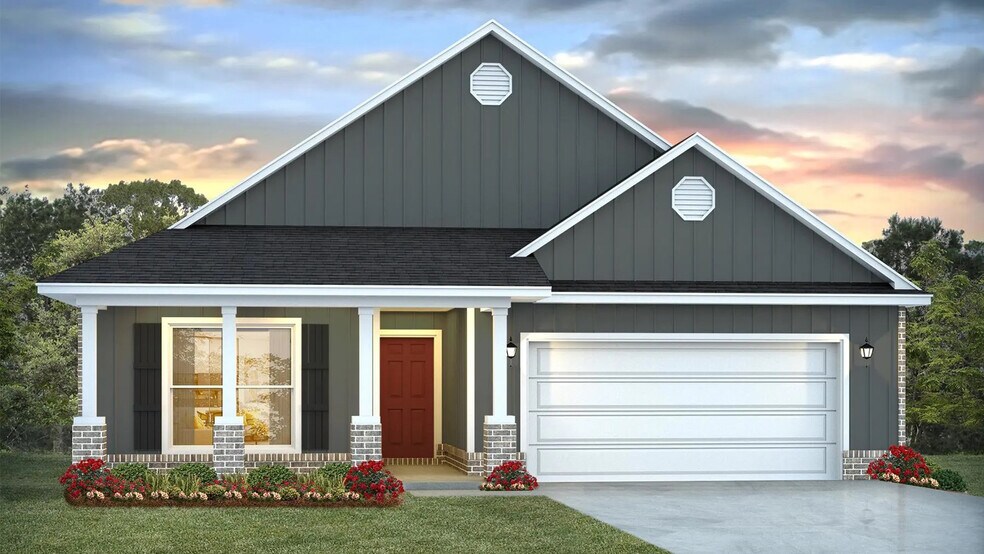
Bellview, FL 32526
Estimated payment starting at $2,328/month
Highlights
- New Construction
- Great Room
- Community Pool
- Built-In Refrigerator
- Quartz Countertops
- Covered Patio or Porch
About This Floor Plan
Welcome to the Delray Plan in Fallschase at Pathstone, this new home community is located in Pensacola, FL. This thoughtfully designed 4-bedroom, 2-bath home features 9’ ceilings and an open-concept layout perfect for entertaining or a growing family. The spacious kitchen includes quartz countertops, an undermount sink, stainless steel appliances, and a large island that overlooks the great room and dining area. The private primary suite offers a double vanity, walk-in shower, and two large walk-in closets. Three additional bedrooms are located in a separate wing for added privacy. Engineered vinyl plank flooring runs throughout with select homes offering cozy carpet in the bedrooms. Enjoy outdoor living on the oversized covered patio and the convenience of a dedicated laundry room. Smart Home features include Deako smart switches, Kwikset keyless entry, and a programmable thermostat—all app-controlled for modern living. Residents of this community can enjoy amenities such as a community pool and playground. Conveniently situated near Navy Federal Credit Union, with easy access to I-10, lively downtown Pensacola, and the beautiful Pensacola beach. Call our Online Sales Concierge today to schedule your tour of the Delray plan in Fallschase at Pathstone! We can’t wait to welcome you home.
Sales Office
| Monday - Saturday |
10:00 AM - 5:00 PM
|
| Sunday |
12:00 PM - 5:00 PM
|
Home Details
Home Type
- Single Family
Parking
- 2 Car Attached Garage
- Front Facing Garage
Home Design
- New Construction
Interior Spaces
- 2,018 Sq Ft Home
- 1-Story Property
- Formal Entry
- Great Room
- Dining Area
- Luxury Vinyl Plank Tile Flooring
- Smart Thermostat
Kitchen
- Walk-In Pantry
- Built-In Refrigerator
- Dishwasher
- Stainless Steel Appliances
- Kitchen Island
- Quartz Countertops
- Shaker Cabinets
Bedrooms and Bathrooms
- 4 Bedrooms
- Walk-In Closet
- 2 Full Bathrooms
- Primary bathroom on main floor
- Quartz Bathroom Countertops
- Double Vanity
- Private Water Closet
- Bathtub with Shower
- Walk-in Shower
Laundry
- Laundry Room
- Laundry on main level
- Washer and Dryer
Additional Features
- Covered Patio or Porch
- Smart Home Wiring
Community Details
Overview
- Property has a Home Owners Association
Recreation
- Community Playground
- Community Pool
Map
Other Plans in Fallschase at Pathstone
About the Builder
- Fallschase at Pathstone
- 3615 Fallschase Blvd
- 3619 Fallschase Blvd
- 9520 Pinecone Dr
- 2737 Ashbury Ln
- 6061 Dahoon Dr
- Reserve at Brookhaven
- 8111 Mobile Hwy
- 3452 Crossvine Rd
- 0 Mobile Hwy Unit 634840
- 3408 Crossvine Rd
- 2800 Water Birch Rd
- 1948 Highland Ridge Ct Unit 6B
- 1944 Highland Ridge Ct Unit 7B
- 1940 Highland Ridge Ct Unit 8B
- 1952 Highland Ridge Ct Unit 5B
- 1960 Highland Ridge Ct Unit 3B
- 1964 Highland Ridge Ct Unit 2B
- Iron Rock
- 8340 Highland Ridge Dr Unit 6A






