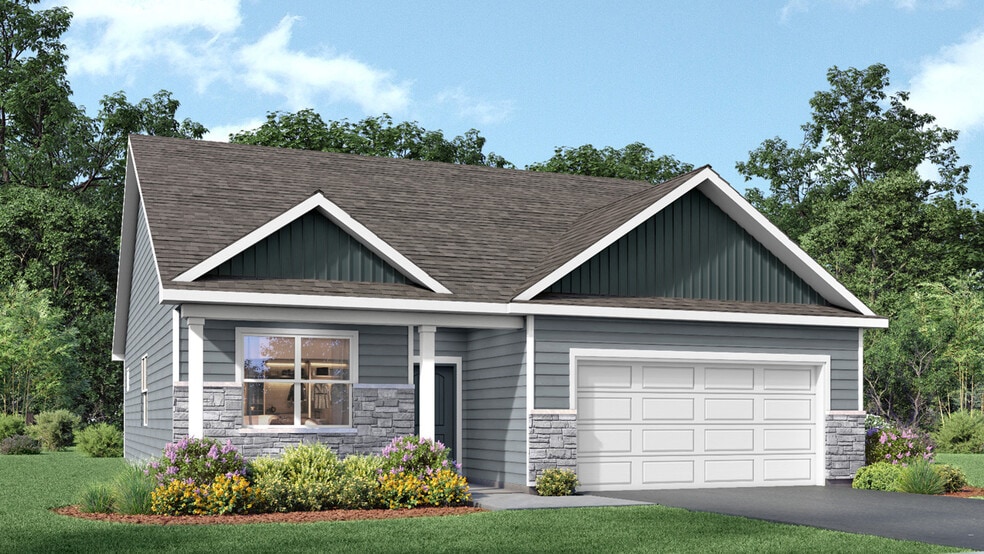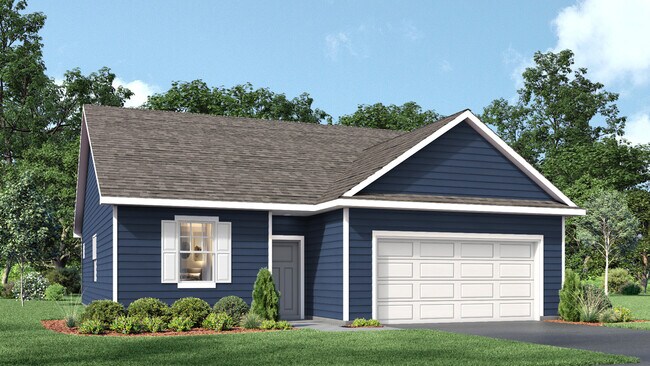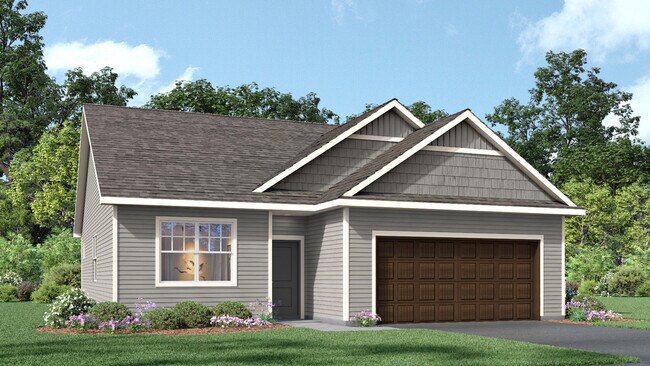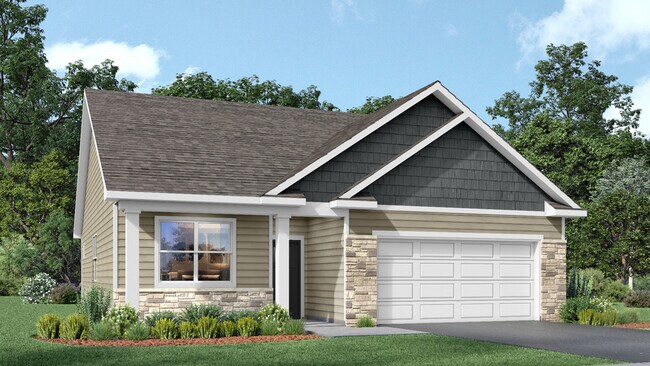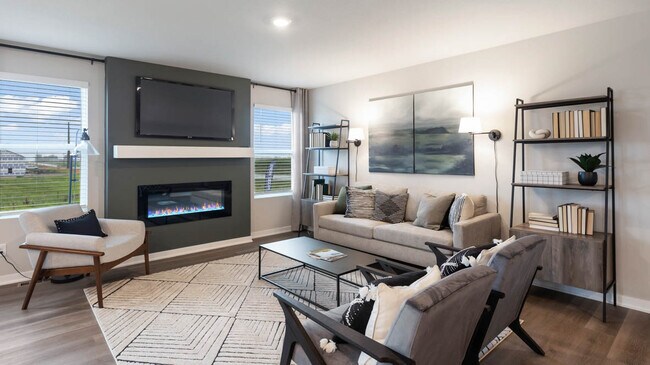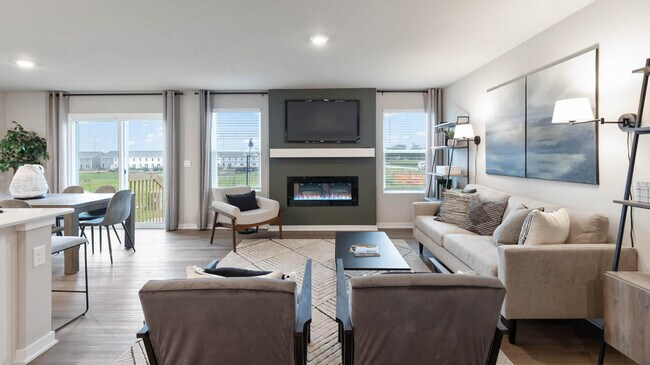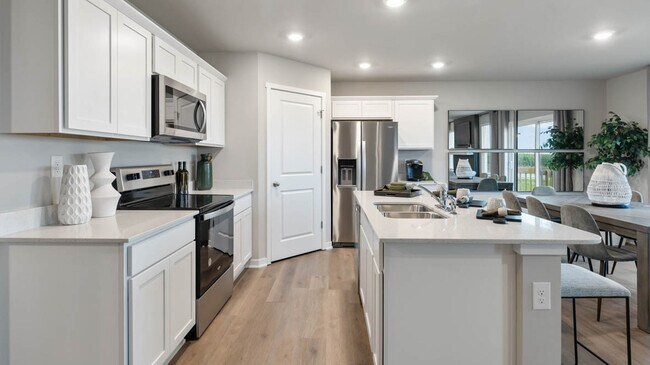
Cottage Grove, MN 55016
Estimated payment starting at $3,273/month
Highlights
- New Construction
- Pond in Community
- Walk-In Pantry
- Liberty Ridge Elementary School Rated A-
- No HOA
- Fireplace
About This Floor Plan
One-level living at its finest is available in The Harmony, a new home offered at Northwick Valley in Cottage Grove, Minnesota. Ranch-style enthusiasts will relish at the plan’s charming exterior elevations that include a front porch (per plan). A spacious open-concept family room and kitchen makes cooking, dining, and entertaining a breeze. The kitchen features a corner walk-in pantry, island with breakfast bar, quartz countertops, cabinet hardware and stainless-steel appliances. There are options to add the Signature or Gourmet kitchen appliances which add built-in ovens and wood hood (per plan). In the family room, an optional gas or electric fireplace creates a warm, inviting atmosphere. The Harmony has a total of three bedrooms, all located close by the laundry room. The bedroom suite features a private bathroom with double vanities and a walk-in closet. The secondary bedrooms’ versatility allows homeowners to use as a den or study. D.R. Horton homes include designer inspired interior packages and come with the America’s Smart Home industry-leading suite of smart home products such as a Qolsys IQ Panel, Kwikset smart locks, smart switches, video doorbell and more! * Images are representational only and will vary from the homes as built. Images are of model home and may include custom design features not available in other homes.
Sales Office
| Monday - Wednesday |
11:00 AM - 6:00 PM
|
| Thursday - Friday | Appointment Only |
| Saturday |
11:00 AM - 6:00 PM
|
| Sunday |
12:00 PM - 6:00 PM
|
Home Details
Home Type
- Single Family
Parking
- 2 Car Garage
Home Design
- New Construction
Interior Spaces
- 1-Story Property
- Fireplace
- Walk-In Pantry
- Laundry Room
Bedrooms and Bathrooms
- 3 Bedrooms
- 2 Full Bathrooms
Community Details
- No Home Owners Association
- Pond in Community
Map
Other Plans in Northwick Valley
About the Builder
- Northwick Valley
- 6265 Jensen Ave S
- 6235 Jensen Ave S
- 6288 Jennifer Ave S
- 6155 Jennifer Ave S
- 9496 63rd St S
- 9568 63rd St S
- Rolling Meadows
- 9545 63rd St S
- Cardinal Reserve
- 9184 62nd St S
- 9160 62nd St S
- 6236 Jarvis Ave S
- 9069 62nd St S
- 9001 62nd St S
- 9005 62nd St S
- 6700 Jorgensen Ave S
- 6708 Jorgensen Ave S
- 6725 Jorgensen Ave S
- 8887 Binder Way
