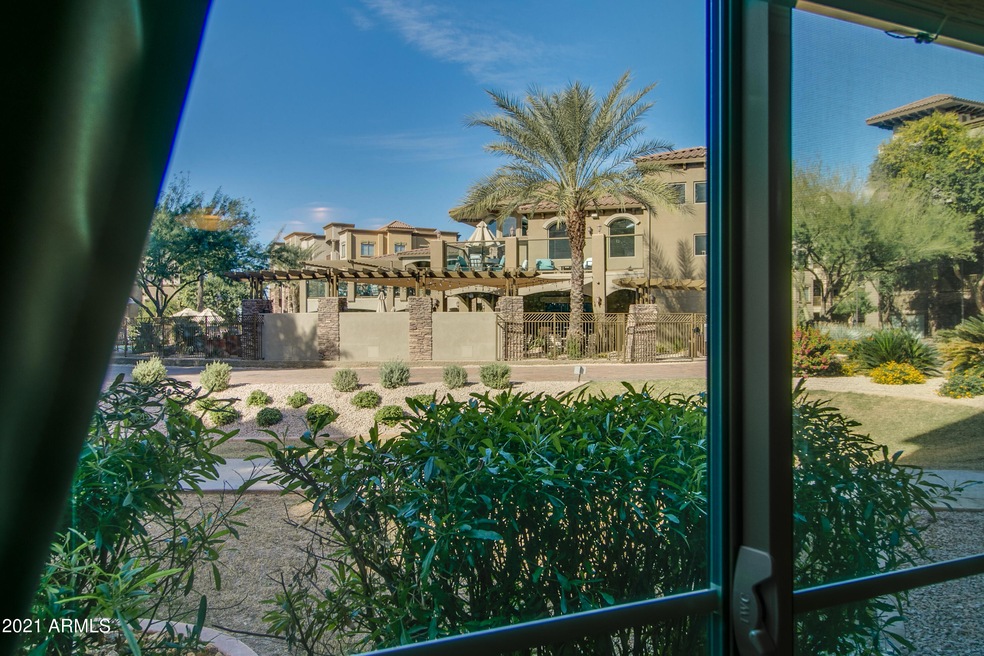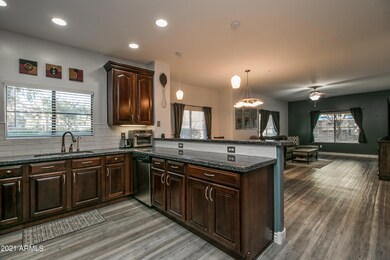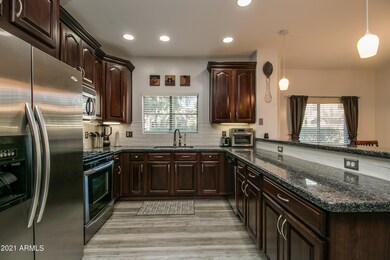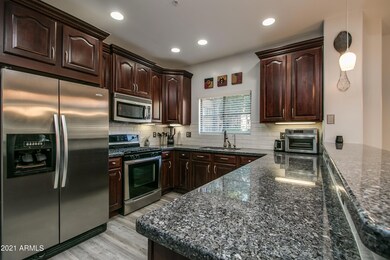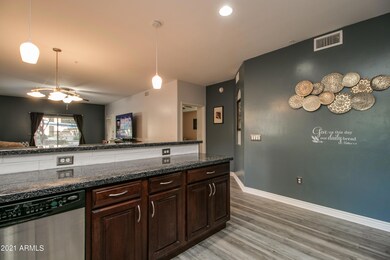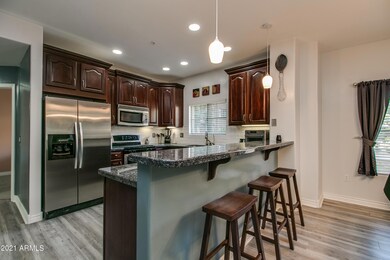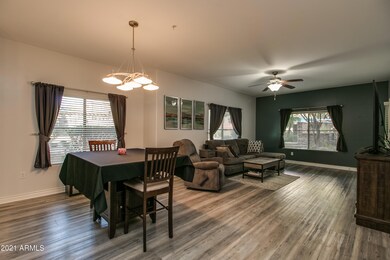
The Luxe at Desert Ridge (Phase 1 - 4) 5350 E Deer Valley Dr Unit 1438 Phoenix, AZ 85054
Desert Ridge NeighborhoodEstimated Value: $538,143 - $581,000
Highlights
- Concierge
- Fitness Center
- Gated Parking
- Desert Trails Elementary School Rated A
- Gated with Attendant
- Theater or Screening Room
About This Home
As of December 2021Come and experience this elegant, highly upgraded First floor unit that offers the perfect location within the community. A corner unit has views of the largest pool, gym, grills and water features with fire! #2 side-by-side parking spaces in the underground garage Filled with natural light, new vinyl flooring, paint, floor molding, fixtures and lighting this open, easy-entertaining floor plan also features rich accents, cabinetry with contemporary neutral colors, plush carpeting, and stainless steel appliances. This community has an excellent locale with world class golf, upscale restaurants, shopping and the Marriott Resort within walking distance. Truly a lock and leave with 24 hr gated access. Put this one at the top of your list!
Last Agent to Sell the Property
West USA Realty License #BR628436000 Listed on: 12/01/2021

Property Details
Home Type
- Condominium
Est. Annual Taxes
- $2,706
Year Built
- Built in 2008
Lot Details
- Two or More Common Walls
- Wrought Iron Fence
- Block Wall Fence
HOA Fees
Parking
- 2 Car Direct Access Garage
- Gated Parking
- Assigned Parking
Home Design
- Santa Barbara Architecture
- Foam Roof
- Stucco
Interior Spaces
- 1,560 Sq Ft Home
- 4-Story Property
- Ceiling height of 9 feet or more
- Double Pane Windows
- Low Emissivity Windows
Kitchen
- Breakfast Bar
- Built-In Microwave
- Granite Countertops
Flooring
- Floors Updated in 2021
- Carpet
- Vinyl
Bedrooms and Bathrooms
- 2 Bedrooms
- Bathroom Updated in 2021
- Primary Bathroom is a Full Bathroom
- 2 Bathrooms
- Dual Vanity Sinks in Primary Bathroom
- Hydromassage or Jetted Bathtub
Schools
- Desert Trails Elementary School
- Explorer Middle School
- Pinnacle High School
Utilities
- Central Air
- Heating Available
- High Speed Internet
Additional Features
- No Interior Steps
- Covered patio or porch
- Unit is below another unit
Listing and Financial Details
- Tax Lot 1438
- Assessor Parcel Number 212-51-268
Community Details
Overview
- Association fees include roof repair, insurance, sewer, ground maintenance, street maintenance, gas, trash, water, maintenance exterior
- Ccmc Association, Phone Number (480) 585-0808
- First Service Reside Association, Phone Number (408) 551-4300
- Association Phone (408) 551-4300
- High-Rise Condominium
- Built by Statesman USA
- Toscana At Desert Ridge Condominium 2Nd Amd Subdivision, Santana Floorplan
Amenities
- Concierge
- Theater or Screening Room
- Recreation Room
Recreation
- Community Spa
Security
- Gated with Attendant
Ownership History
Purchase Details
Home Financials for this Owner
Home Financials are based on the most recent Mortgage that was taken out on this home.Purchase Details
Home Financials for this Owner
Home Financials are based on the most recent Mortgage that was taken out on this home.Purchase Details
Home Financials for this Owner
Home Financials are based on the most recent Mortgage that was taken out on this home.Purchase Details
Home Financials for this Owner
Home Financials are based on the most recent Mortgage that was taken out on this home.Similar Homes in Phoenix, AZ
Home Values in the Area
Average Home Value in this Area
Purchase History
| Date | Buyer | Sale Price | Title Company |
|---|---|---|---|
| Ford Gordon Scott | $525,000 | Pioneer Title Agency Inc | |
| Wunderlin John E | $355,000 | Pioneer Title Agency Inc | |
| Flewellen James F | -- | Pioneer Title Agency Inc | |
| Flewellen James F | -- | Pioneer Title Agency Inc | |
| Flewellen James F | $527,275 | Guaranty Title Agency |
Mortgage History
| Date | Status | Borrower | Loan Amount |
|---|---|---|---|
| Open | Ford Gordon Scott | $472,500 | |
| Previous Owner | Wunderlin John E | $215,000 | |
| Previous Owner | Flewellen James F | $100,000 | |
| Previous Owner | Flewellen James F | $300,000 |
Property History
| Date | Event | Price | Change | Sq Ft Price |
|---|---|---|---|---|
| 12/28/2021 12/28/21 | Sold | $525,000 | +2.9% | $337 / Sq Ft |
| 12/03/2021 12/03/21 | Pending | -- | -- | -- |
| 12/01/2021 12/01/21 | For Sale | $510,000 | +43.7% | $327 / Sq Ft |
| 12/11/2020 12/11/20 | Sold | $355,000 | -4.0% | $228 / Sq Ft |
| 11/12/2020 11/12/20 | Pending | -- | -- | -- |
| 07/21/2020 07/21/20 | Price Changed | $369,800 | -0.5% | $237 / Sq Ft |
| 06/24/2020 06/24/20 | For Sale | $371,500 | -- | $238 / Sq Ft |
Tax History Compared to Growth
Tax History
| Year | Tax Paid | Tax Assessment Tax Assessment Total Assessment is a certain percentage of the fair market value that is determined by local assessors to be the total taxable value of land and additions on the property. | Land | Improvement |
|---|---|---|---|---|
| 2025 | $1,897 | $32,588 | -- | -- |
| 2024 | $2,687 | $31,036 | -- | -- |
| 2023 | $2,687 | $34,570 | $6,910 | $27,660 |
| 2022 | $2,662 | $28,350 | $5,670 | $22,680 |
| 2021 | $2,706 | $26,810 | $5,360 | $21,450 |
| 2020 | $3,169 | $26,500 | $5,300 | $21,200 |
| 2019 | $3,173 | $25,220 | $5,040 | $20,180 |
| 2018 | $3,302 | $26,080 | $5,210 | $20,870 |
| 2017 | $3,165 | $26,880 | $5,370 | $21,510 |
| 2016 | $3,112 | $25,880 | $5,170 | $20,710 |
| 2015 | $2,882 | $24,980 | $4,990 | $19,990 |
Agents Affiliated with this Home
-
Terry Huntingford

Seller's Agent in 2021
Terry Huntingford
West USA Realty
(480) 440-4402
40 in this area
48 Total Sales
-
Heather Wood
H
Seller Co-Listing Agent in 2021
Heather Wood
West USA Realty
(480) 948-5554
64 in this area
69 Total Sales
-
Brooke Beasley
B
Buyer's Agent in 2021
Brooke Beasley
My Home Group Real Estate
(602) 938-5415
1 in this area
62 Total Sales
-
Craig Morton

Buyer Co-Listing Agent in 2021
Craig Morton
A.Z. & Associates Real Estate Group
(623) 910-6277
2 in this area
198 Total Sales
-
Robert Schissel
R
Seller's Agent in 2020
Robert Schissel
Top Producers Realty
(480) 788-4761
3 in this area
14 Total Sales
-
Hassan Sadre
H
Seller Co-Listing Agent in 2020
Hassan Sadre
Top Producers Realty
(623) 202-3127
3 in this area
43 Total Sales
About The Luxe at Desert Ridge (Phase 1 - 4)
Map
Source: Arizona Regional Multiple Listing Service (ARMLS)
MLS Number: 6327226
APN: 212-51-268
- 5350 E Deer Valley Dr Unit 1433
- 5350 E Deer Valley Dr Unit 3267
- 5350 E Deer Valley Dr Unit 4267
- 5350 E Deer Valley Dr Unit 2435
- 5350 E Deer Valley Dr Unit 4239
- 5350 E Deer Valley Dr Unit 1253
- 5350 E Deer Valley Dr Unit 4408
- 5350 E Deer Valley Dr Unit 2246
- 5350 E Deer Valley Dr Unit 4434
- 5350 E Deer Valley Dr Unit 1418
- 5350 E Deer Valley Dr Unit 3418
- 5350 E Deer Valley Dr Unit 4271
- 5250 E Deer Valley Dr Unit 247
- 5250 E Deer Valley Dr Unit 243
- 5250 E Deer Valley Dr Unit 246
- 5250 E Deer Valley Dr Unit 316
- 5250 E Deer Valley Dr Unit 419
- 5250 E Deer Valley Dr Unit 153
- 21320 N 56th St Unit 1158
- 21320 N 56th St Unit 2005
- 5350 E Deer Valley Dr Unit 1230
- 5350 E Deer Valley Dr Unit 2428
- 5350 E Deer Valley Dr Unit 4399
- 5350 E Deer Valley Dr Unit 1257
- 5350 E Deer Valley Dr Unit 4272
- 5350 E Deer Valley Dr Unit 1430
- 5350 E Deer Valley Dr Unit 2232
- 5350 E Deer Valley Dr
- 5350 E Deer Valley Dr Unit 4265
- 5350 E Deer Valley Dr Unit 2233
- 5350 E Deer Valley Dr Unit 4397
- 5350 E Deer Valley Dr Unit 3234
- 5350 E Deer Valley Dr Unit 3420
- 5350 E Deer Valley Dr Unit 1263
- 5350 E Deer Valley Dr Unit 4437
- 5350 E Deer Valley Dr Unit 1247
- 5350 E Deer Valley Dr Unit 1431
- 5350 E Deer Valley Dr Unit 2399
- 5350 E Deer Valley Dr Unit 4273
- 5350 E Deer Valley Dr Unit 4249
