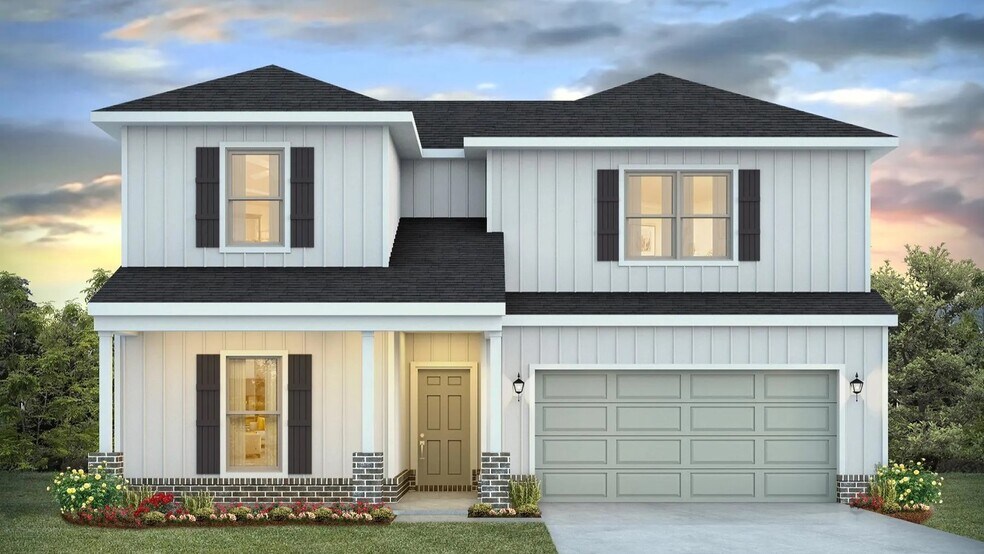
Bellview, FL 32526
Estimated payment starting at $2,735/month
Highlights
- New Construction
- Main Floor Primary Bedroom
- Community Pool
- Built-In Refrigerator
- Quartz Countertops
- Covered Patio or Porch
About This Floor Plan
Introducing the Ozark Plan! Just under 2,500 square feet, this beautiful two- story home offers 4-bedrooms with 3-bathrooms, a 2-car garage, and a seamless open layout. As you enter the home on the first floor, you are met with the foyer featuring a full bathroom and first additional bedroom perfect for guests. Walking past the foyer is a large open concept living space including the kitchen, living room and dining space. The kitchen includes quartz countertops, under mount sink, smooth top range, stainless steel appliances, pantry, stylish shaker cabinetry, and a center island. With natural light and nearby covered patio access, the living and dining area are integrated perfectly. Towards the back of the main living space is the primary bedroom. This bedroom is a spacious and relaxing space that includes an attached primary bathroom. The double vanity, separate toilet, shower and walk-in closet will provide a haven of relaxation. Returning to the foyer you will find stairs leading to the 2nd floor. Additional bedroom 2 and 3 are both located on the 2nd floor with a gorgeous full bathroom. This bathroom features dual vanities, a soaking tub, and toilet. You will also find a second living space to use however best fits your needs. Each home is built with our Smart Home Connected package. This plan is designed with modern amenities and the convenience of everyday life in mind. We invite you to schedule a personal tour of our Ozark in Fallschase at Pathstone. Please reach out to one of our knowledgeable New Home Professionals to arrange your visit today!
Sales Office
| Monday - Saturday |
10:00 AM - 5:00 PM
|
| Sunday |
12:00 PM - 5:00 PM
|
Home Details
Home Type
- Single Family
Parking
- 2 Car Attached Garage
- Front Facing Garage
Home Design
- New Construction
Interior Spaces
- 2,415 Sq Ft Home
- 2-Story Property
- Formal Entry
- Living Room
- Dining Area
- Luxury Vinyl Plank Tile Flooring
- Smart Thermostat
Kitchen
- Walk-In Pantry
- Built-In Refrigerator
- Dishwasher
- Stainless Steel Appliances
- Kitchen Island
- Quartz Countertops
- Shaker Cabinets
Bedrooms and Bathrooms
- 4 Bedrooms
- Primary Bedroom on Main
- Walk-In Closet
- 3 Full Bathrooms
- Primary bathroom on main floor
- Quartz Bathroom Countertops
- Double Vanity
- Private Water Closet
- Soaking Tub
- Bathtub with Shower
- Walk-in Shower
Laundry
- Laundry Room
- Laundry on main level
- Washer and Dryer
Additional Features
- Covered Patio or Porch
- Smart Home Wiring
Community Details
Overview
- Property has a Home Owners Association
Recreation
- Community Playground
- Community Pool
Map
Other Plans in Fallschase at Pathstone
About the Builder
- Fallschase at Pathstone
- 9520 Pinecone Dr
- 2737 Ashbury Ln
- 6061 Dahoon Dr
- Reserve at Brookhaven
- 8111 Mobile Hwy
- 3452 Crossvine Rd
- 0 Mobile Hwy Unit 634840
- 3408 Crossvine Rd
- 2800 Water Birch Rd
- 1948 Highland Ridge Ct Unit 6B
- 1944 Highland Ridge Ct Unit 7B
- 1940 Highland Ridge Ct Unit 8B
- 1952 Highland Ridge Ct Unit 5B
- 1960 Highland Ridge Ct Unit 3B
- 1964 Highland Ridge Ct Unit 2B
- Iron Rock
- 8340 Highland Ridge Dr Unit 6A
- 1956 Highland Ridge Ct Unit 4B
- 2225 Northbury Ct






