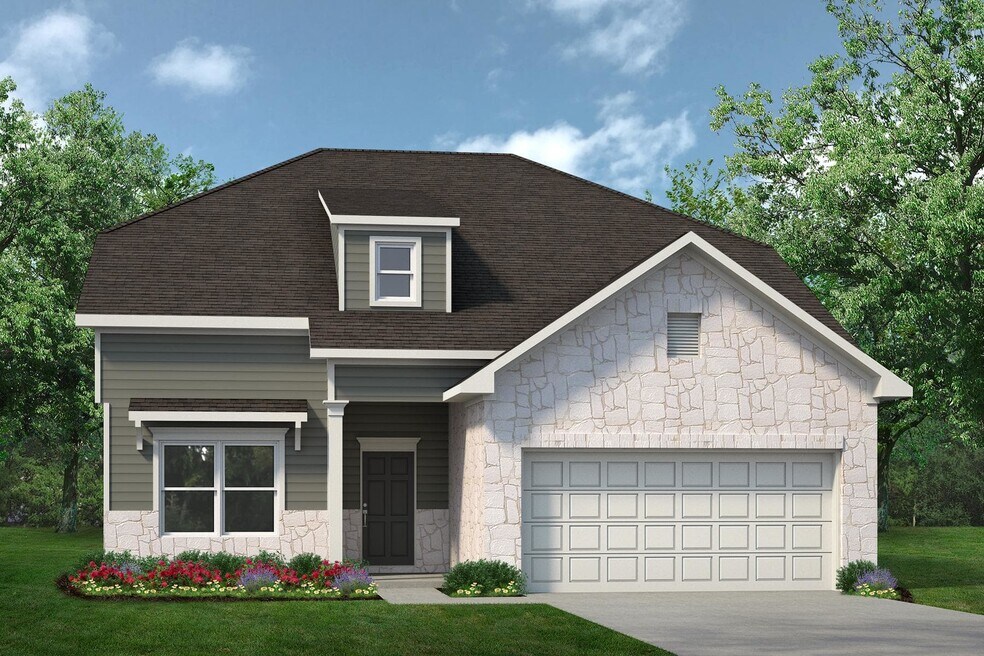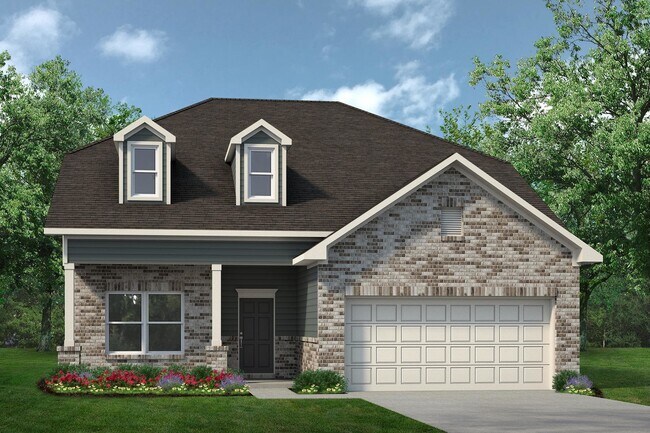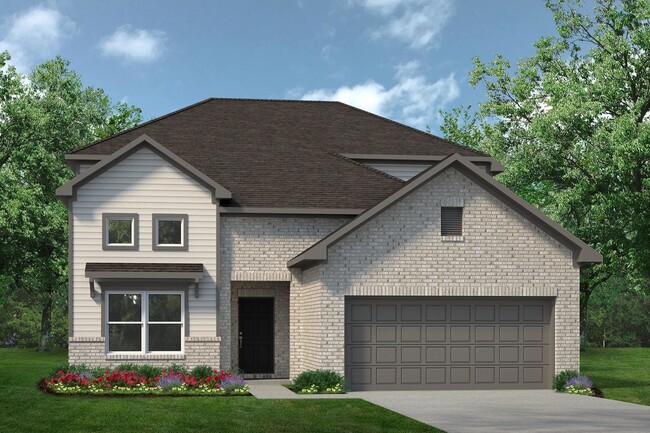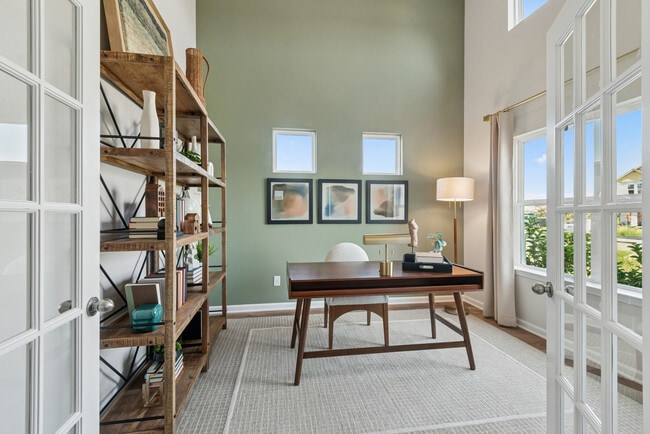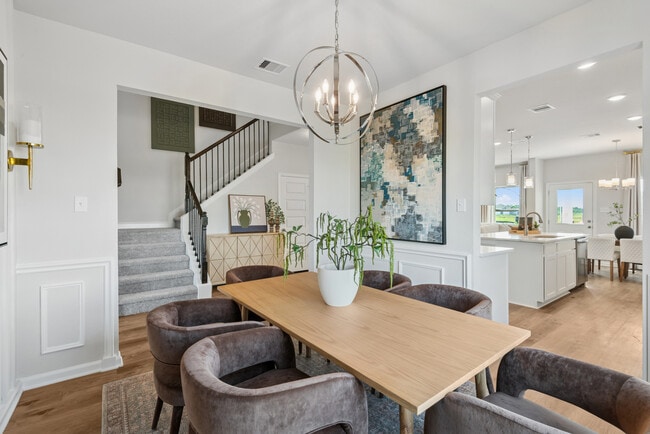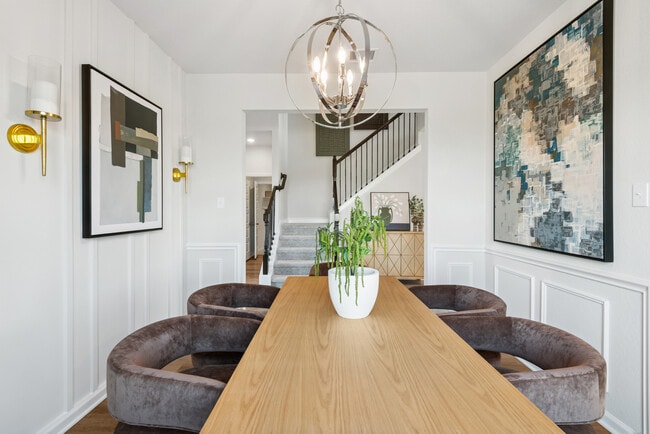
Verified badge confirms data from builder
Willis, TX 77318
Estimated payment starting at $2,496/month
Total Views
1,065
4 - 5
Beds
2.5
Baths
2,841
Sq Ft
$104
Price per Sq Ft
Highlights
- New Construction
- Main Floor Primary Bedroom
- Covered Patio or Porch
- Primary Bedroom Suite
- Loft
- Breakfast Room
About This Floor Plan
A homeowner favorite, the Princeton II welcomes you with a cozy covered front porch that leads into the foyer with a formal dining and formal living room that can be converted into a home office. The open concept kitchen/breakfast/family room area creates a cohesive gathering place with options to customize. Boasting four bedrooms, and two and a half baths, with a second story bonus room that can be optioned into a closed off media room off the open loft, this versatile plan allows for the extra space to be used for a 5th bedroom and 3rd full bath instead for more sleeping space. A covered back patio is also standard, but choose the expanded option for even more outdoor living space.
Sales Office
Hours
| Monday - Saturday |
10:00 AM - 6:00 PM
|
| Sunday |
12:00 PM - 6:00 PM
|
Sales Team
Kris Pitts
Claire Taylor
Office Address
12595 Canyon Falls Blvd
Willis, TX 77318
Home Details
Home Type
- Single Family
HOA Fees
- $650 Monthly HOA Fees
Parking
- 2 Car Attached Garage
- Front Facing Garage
Taxes
- Municipal Utility District Tax
Home Design
- New Construction
Interior Spaces
- 2-Story Property
- Formal Entry
- Family Room
- Living Room
- Formal Dining Room
- Loft
- Bonus Room
- Flex Room
Kitchen
- Breakfast Room
- Eat-In Kitchen
- Breakfast Bar
- Kitchen Island
- Prep Sink
Bedrooms and Bathrooms
- 4 Bedrooms
- Primary Bedroom on Main
- Primary Bedroom Suite
- Walk-In Closet
- Powder Room
- Primary bathroom on main floor
- Private Water Closet
- Bathtub with Shower
Laundry
- Laundry Room
- Laundry on main level
Outdoor Features
- Covered Patio or Porch
Community Details
Overview
- Association fees include ground maintenance
Recreation
- Community Playground
- Park
- Trails
Map
Other Plans in Enclave at Willis - 50's
About the Builder
Based in Woodstock, GA, Smith Douglas Homes is the 5th largest homebuilder in the Atlanta market and one of the largest private homebuilders in the Southeast, closing 1,477 new homes in 2019. Recognized as one of the top 10 fastest growing private homebuilders, Smith Douglas Homes is currently ranked #39 on the Builder 100 List. Widely known for its operational efficiency, Smith Douglas delivers a high quality, value-oriented home along with unprecedented choice. The Company, founded in 2008, is focused on buyers looking to purchase a new home priced below the FHA loan limit in the metro areas of Atlanta, Raleigh, Charlotte, Huntsville, Nashville and Birmingham.
Nearby Homes
- Enclave at Willis - 50's
- Enclave at Willis - 40's
- 12371 Sunset Canyon Way
- Enclave at Willis
- Lot 9 Lewis Creek Cir
- 200 S Woodson St
- 317 Woodson St
- Moran Ranch - Smart Series
- Moran Ranch - 50' Premier Smart Series
- 407 1st St
- The Woodlands Hills
- The Woodlands Hills
- The Woodlands Hills - 45'
- 4 Acres Texas 75
- 0 Texas 75
- 11643 Ruffian Dr
- 11639 Ruffian Dr
- 11679 Ruffian Dr
- 11691 Ruffian Dr
- 11775 Ruffian Dr
