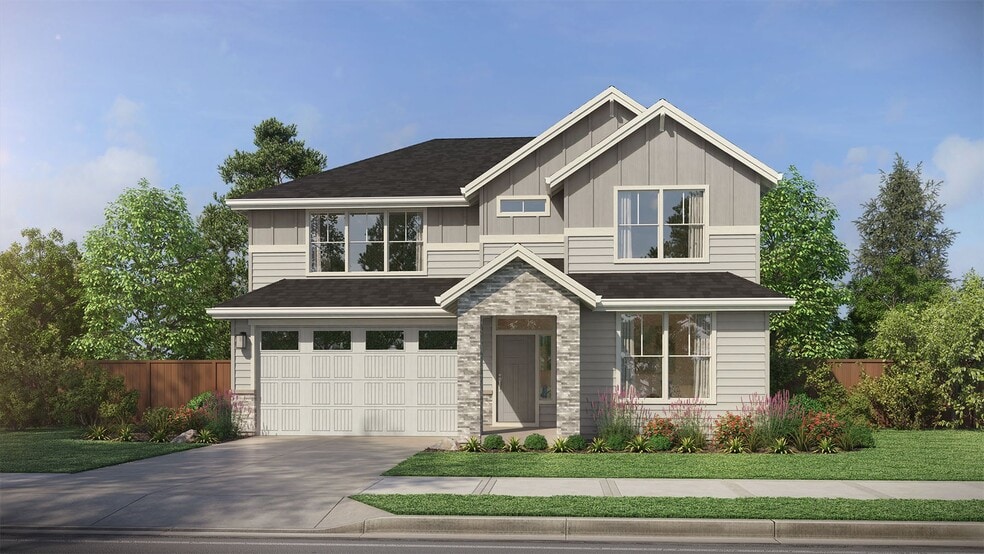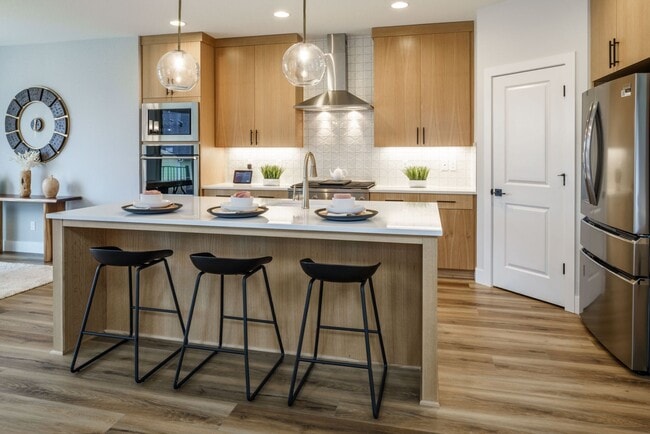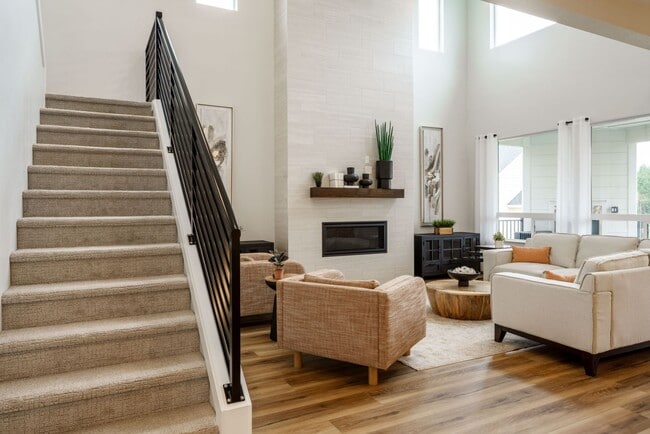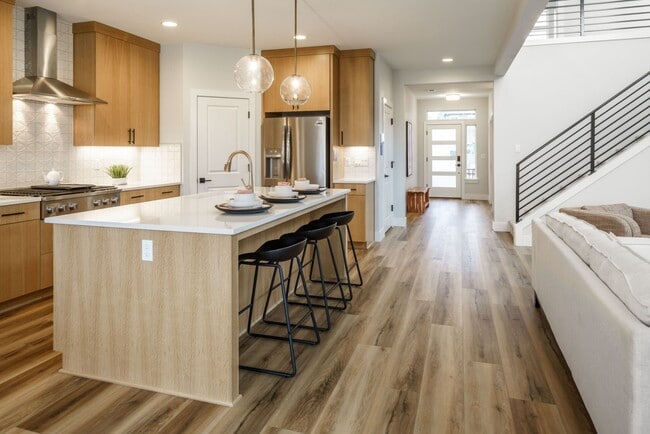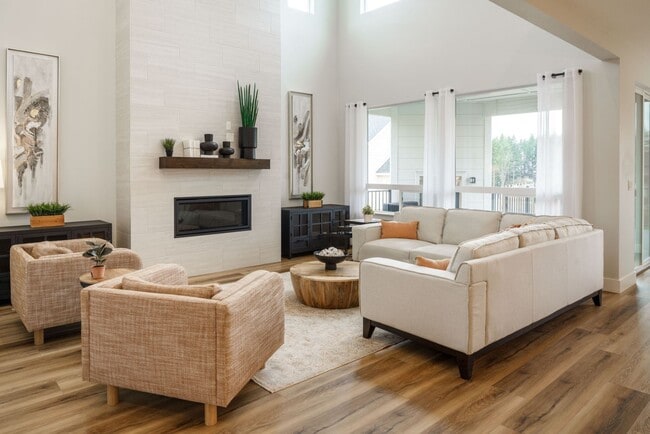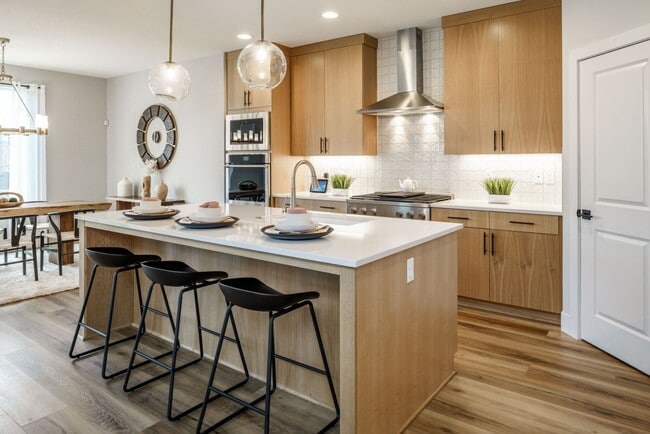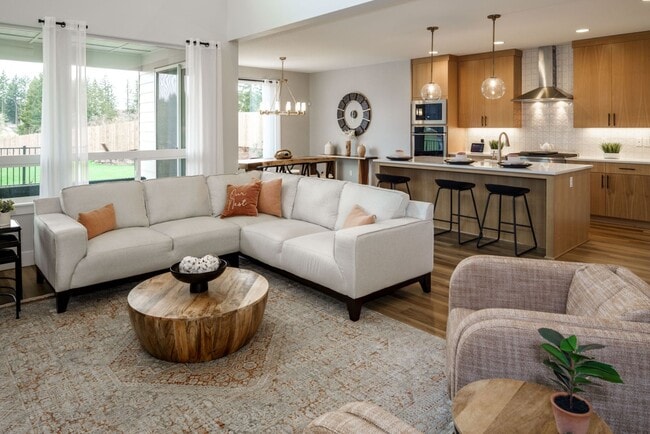
Highlights
- New Construction
- Great Room
- Covered Patio or Porch
- Primary Bedroom Suite
- Den
- Walk-In Pantry
About This Floor Plan
The Rogue home is all about flexibility and comfort. From the four unique elevations ranging from traditional to contemporary to the 2527 square feet of living space, this home serves up a variety of options to fit just about any Pacific Northwest lifestyle. With 3 to 5 bedrooms and 2.5 to 3 bathrooms, the Rogue is designed to meet a range of needs, from large families to home businesses to dedicated hobby space. Thanks to a den, optional bonus room, and optional extended garage, plus spacious bedrooms and living areas, there’s convenience built into every part of the home. From the moment you step onto the welcoming covered front porch, you’ll feel right at home. The large entry foyer with a spacious coat closet and powder room also leads to the den with an optional coffered ceiling. Optional doors and windows in this space provide the natural light and the privacy many people want in a home office or quiet area. A hallway leading from the entry foyer takes you into the heart of the home with a spacious great room that looks out over the covered patio or deck. Next to the great room is the beautiful kitchen with plenty of storage in cabinets, a walk-in pantry, and an island ideal for everything from a casual meal to a buffet area for entertaining. The kitchen then leads into the dining area, which has access to the patio, perfect for indoor/outdoor fun and festivities. Upstairs, you’ll find the bedrooms, as well as the centrally located large laundry room. The primary suite includes a gigantic walk-in closet and spa-like bathroom. This level also features two additional bedrooms, as well as a full bathroom. This second story of the home provides numerous design choices, including an open area looking out over the great room for those who love wide-open spaces. Other options include a large bonus room or additional bedroom/bathroom combinations. With the Rogue, you have a plethora of choices to help you customize and personalize the home to meet your dreams.
Sales Office
| Monday |
12:00 PM - 5:00 PM
|
| Tuesday |
12:00 PM - 5:00 PM
|
| Wednesday | Appointment Only |
| Thursday |
Closed
|
| Friday |
Closed
|
| Saturday |
12:00 PM - 5:00 PM
|
| Sunday |
12:00 PM - 5:00 PM
|
Home Details
Home Type
- Single Family
Parking
- 4 Car Attached Garage
- Front Facing Garage
- Tandem Garage
Home Design
- New Construction
Interior Spaces
- 2-Story Property
- Great Room
- Dining Room
- Den
Kitchen
- Breakfast Bar
- Walk-In Pantry
- Built-In Microwave
- Dishwasher
- Kitchen Island
Bedrooms and Bathrooms
- 3 Bedrooms
- Primary Bedroom Suite
- Walk-In Closet
- Powder Room
- Split Vanities
- Secondary Bathroom Double Sinks
- Private Water Closet
- Bathtub with Shower
- Walk-in Shower
Laundry
- Laundry Room
- Laundry on upper level
Outdoor Features
- Covered Patio or Porch
Map
Other Plans in Clover Creek Court
About the Builder
- Clover Creek Court
- 16416 30th Ave E Unit 1
- 16412 30th Ave E Unit 2
- 16701 22nd Ave E
- 3509 172nd St E
- 17313 22nd Ave E
- Whitmore
- The Preserve
- 18215 37 Ave E
- 18219 37 Ave E
- 18223 37 Ave E
- 18304 37 Ave E
- 18305 37 Ave E
- 3646 183 Street Ct E
- 3706 183 Street Ct E
- 5111 Brookdale Rd E
- 16623 8th Avenue Ct E Unit 23
- 16717 8th Avenue Ct E Unit 16
- 16712 8th Avenue Ct E Unit 9
- 824 166th Street Ct E Unit 2
