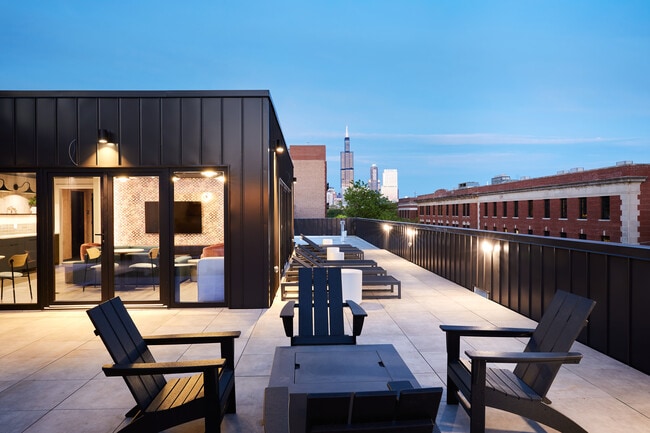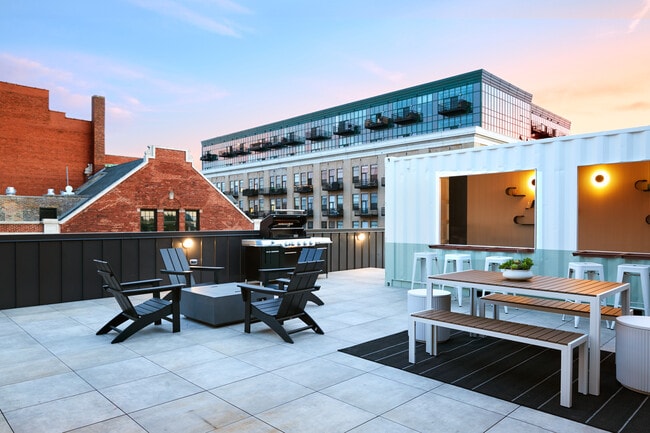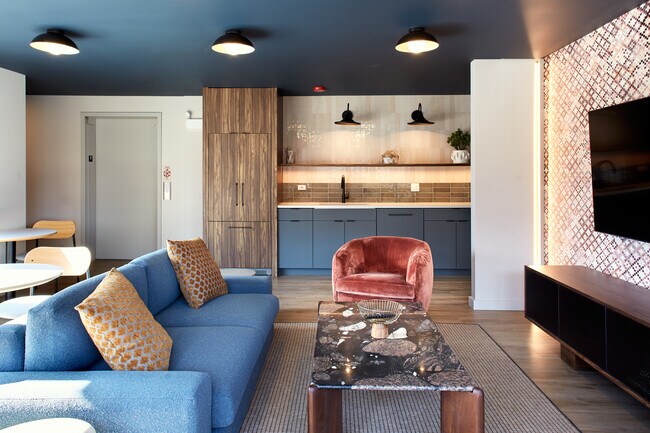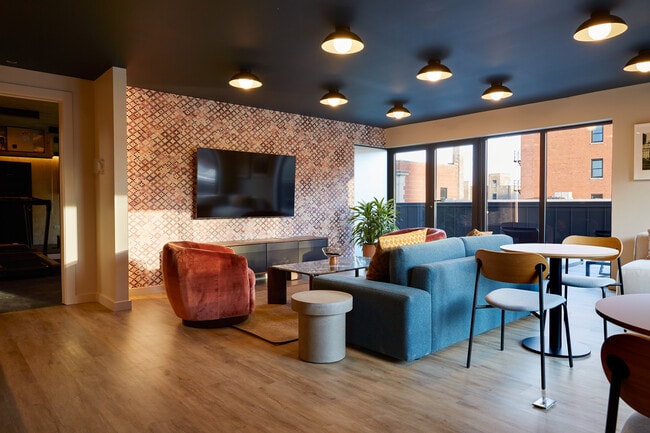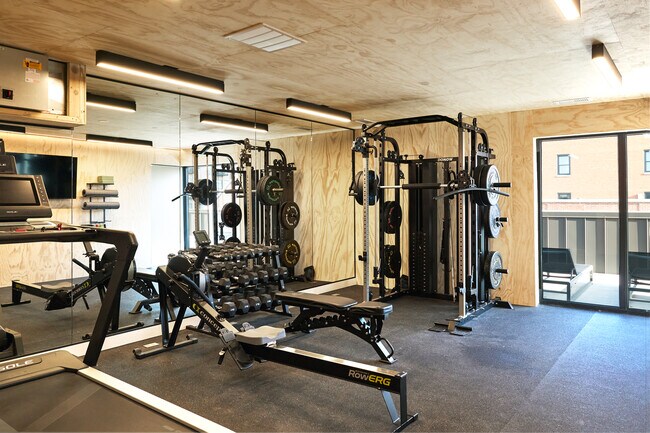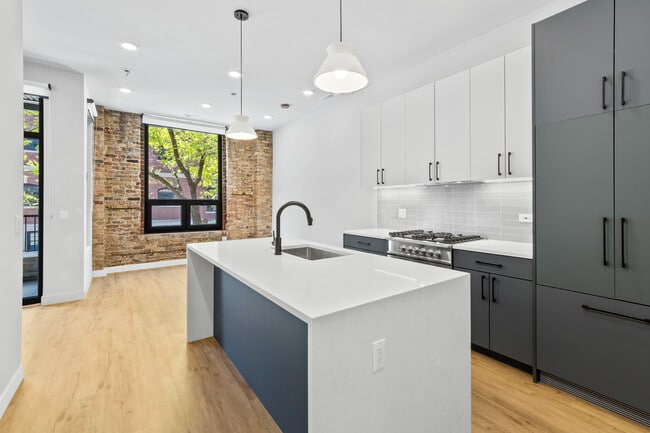About The West End Club
West End Club in Chicago's vibrant West Loop, brings together the area's rich history with modern design sensibilities. Originally home to the West End Women's Club, this redevelopment project aims to preserve the unique character of the building while adapting it for contemporary residential use.
Situated near Skinner Park and within a neighborhood known for its blend of historic architecture, and culinary hotspots. 1550 W Monroe is poised to become a standout in the West Loop's ever-evolving landscape.
This location offers a quick commute to the medical district, UIC, and downtown.
Currently offering 1, 3, and 4 bedroom floor plans for 2025!
The West End Club is an apartment located in Cook County, the 60607 Zip Code, and the Skinner Elementary School, Wells Community Academy High School, and Chicago Bulls College Prep attendance zone.

Pricing and Floor Plans
1 Bedroom
06
$2,395 - $2,550
1 Bed, 1 Bath, 685 Sq Ft
/assets/images/102/property-no-image-available.png
| Unit | Price | Sq Ft | Availability |
|---|---|---|---|
| 406 | $2,450 | 685 | Jun 1 |
| 306 | $2,395 | 692 | Jun 1 |
03
$2,400 - $2,795
1 Bed, 1 Bath, 633 Sq Ft
/assets/images/102/property-no-image-available.png
| Unit | Price | Sq Ft | Availability |
|---|---|---|---|
| 203 | $2,650 | 633 | Now |
| 403 | $2,795 | 680 | Jun 1 |
04
$2,400 - $2,875
1 Bed, 1 Bath, 684 Sq Ft
/assets/images/102/property-no-image-available.png
| Unit | Price | Sq Ft | Availability |
|---|---|---|---|
| 104 | $2,450 | 684 | Now |
01
$2,450 - $2,700
1 Bed, 1 Bath, 630 Sq Ft
/assets/images/102/property-no-image-available.png
| Unit | Price | Sq Ft | Availability |
|---|---|---|---|
| 201 | $2,450 | 630 | Now |
| 101 | $2,495 | 693 | Now |
| 301 | $2,600 | 696 | Jun 1 |
05 A
$2,600 - $2,650
1 Bed, 1 Bath, 620 Sq Ft
/assets/images/102/property-no-image-available.png
| Unit | Price | Sq Ft | Availability |
|---|---|---|---|
| 205 | $2,600 | 620 | Now |
| 105 | $2,650 | 779 | Now |
3 Bedrooms
02 B
$4,583 - $5,200
3 Beds, 3 Baths, 1,324 Sq Ft
/assets/images/102/property-no-image-available.png
| Unit | Price | Sq Ft | Availability |
|---|---|---|---|
| 402 | $4,766 | 1,324 | Jun 1 |
| 302 | $4,583 | 1,350 | Jun 1 |
05 C
$4,583 - $5,200
3 Beds, 3 Baths, 1,324 Sq Ft
/assets/images/102/property-no-image-available.png
| Unit | Price | Sq Ft | Availability |
|---|---|---|---|
| 405 | $4,766 | 1,324 | Jun 1 |
| 305 | $4,583 | 1,350 | Jun 1 |
4 Bedrooms
02
$5,133 - $5,950
4 Beds, 4 Baths, 1,668 Sq Ft
/assets/images/102/property-no-image-available.png
| Unit | Price | Sq Ft | Availability |
|---|---|---|---|
| 202 | $5,454 | 1,668 | Now |
| 102 | $5,133 | 1,752 | Now |
Map
- 1500 W Monroe St Unit 727
- 1500 W Monroe St Unit 117
- 1500 W Monroe St Unit P113
- 1645 W Ogden Ave Unit 516
- 1645 W Ogden Ave Unit 719
- 1645 W Ogden Ave Unit 641
- 1645 W Ogden Ave Unit 639
- 1645 W Ogden Ave Unit 341
- 1645 W Ogden Ave Unit 629
- 1645 W Ogden Ave Unit 304
- 1645 W Ogden Ave Unit 534
- 1645 W Ogden Ave Unit 434
- 6 S Laflin St Unit 708S
- 6 S Laflin St Unit 913S
- 6 S Laflin St Unit 615
- 6 S Laflin St Unit 712S
- 1400 W Monroe St Unit 3A
- 1400 W Monroe St Unit 5E
- 1400 W Monroe St Unit 4F
- 1400 W Monroe St Unit 4D

