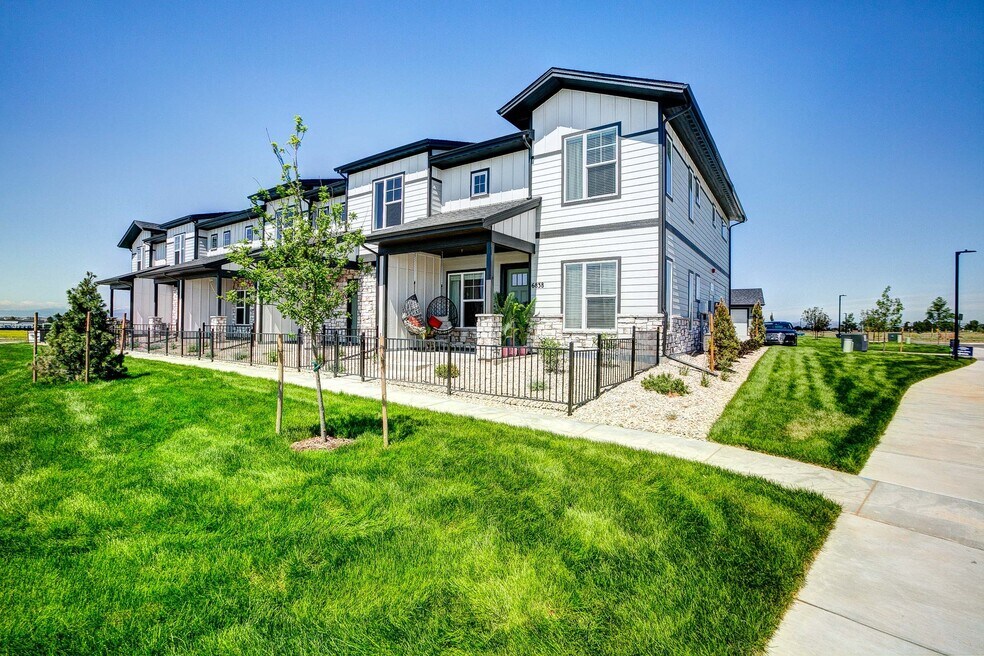
Estimated payment starting at $3,148/month
Total Views
11,869
3
Beds
2.5
Baths
1,567
Sq Ft
$293
Price per Sq Ft
Highlights
- New Construction
- Primary Bedroom Suite
- Loft
- Bethke Elementary School Rated A-
- Clubhouse
- Community Pool
About This Floor Plan
Start your story in the Timberline at Wilder. Our Timberline floor plan is part of our Discovery series offering: 3 bedrooms 2.5 baths Attached 2-car garage A one-year new home warranty Wonderful setting in the Timnath Ranch community The best of Timnath, Colorado living This townhome offers an open concept main level floor plan with three bedrooms, a loft, and convenient second-floor laundry completing the upper level.
Sales Office
Hours
| Monday |
12:00 PM - 5:00 PM
|
| Tuesday - Wednesday | Appointment Only |
| Thursday - Friday |
10:00 AM - 5:00 PM
|
| Saturday - Sunday |
Closed
|
Sales Team
Kendra
Office Address
6838 Stone Brook Dr
Timnath, CO 80547
Driving Directions
Property Details
Home Type
- Condominium
HOA Fees
- $300 Monthly HOA Fees
Parking
- 2 Car Attached Garage
- Rear-Facing Garage
Home Design
- New Construction
Interior Spaces
- 1,567 Sq Ft Home
- 2-Story Property
- Fireplace
- Living Room
- Dining Area
- Loft
- Luxury Vinyl Plank Tile Flooring
Kitchen
- Eat-In Kitchen
- Kitchen Island
Bedrooms and Bathrooms
- 3 Bedrooms
- Primary Bedroom Suite
- Walk-In Closet
- Powder Room
- Double Vanity
- Bathtub with Shower
- Walk-in Shower
Laundry
- Laundry Room
- Laundry on upper level
Additional Features
- No Interior Steps
- Covered Patio or Porch
- Central Heating and Cooling System
Community Details
Overview
- Association fees include internet, lawn maintenance, ground maintenance, snow removal
Amenities
- Clubhouse
- Community Center
Recreation
- Tennis Courts
- Community Basketball Court
- Community Playground
- Community Pool
- Park
- Trails
Map
Other Plans in Timnath Ranch - Wilder
About the Builder
Landmark Homes provides an inviting home buying journey that delivers thoughtfully designed, well-crafted homes within vibrant communities.
Nearby Homes
- Timnath Ranch - Townhomes
- Timnath Ranch - Wilder
- 6719 Morning Song Ct
- 6739 Morning Song Ct
- Trailside on Harmony - Trailside Story Collection
- Trailside on Harmony - Trailside Alley Load
- Timnath Lakes - Summit Collection
- Timnath Lakes - Overlook Collection
- 3711 Tall Grass Ct
- 6776 County Road 74
- 3794 Tall Grass Ct
- 4017 Kern St
- 0 Main St
- 4801 E Harmony Rd
- Prairie Song - Petal Collection
- Prairie Song
- Prairie Song - Story Collection - Single Family Homes
- Prairie Song - Cottages
- Prairie Song
- Fossil Creek - Ranch
Your Personal Tour Guide
Ask me questions while you tour the home.






