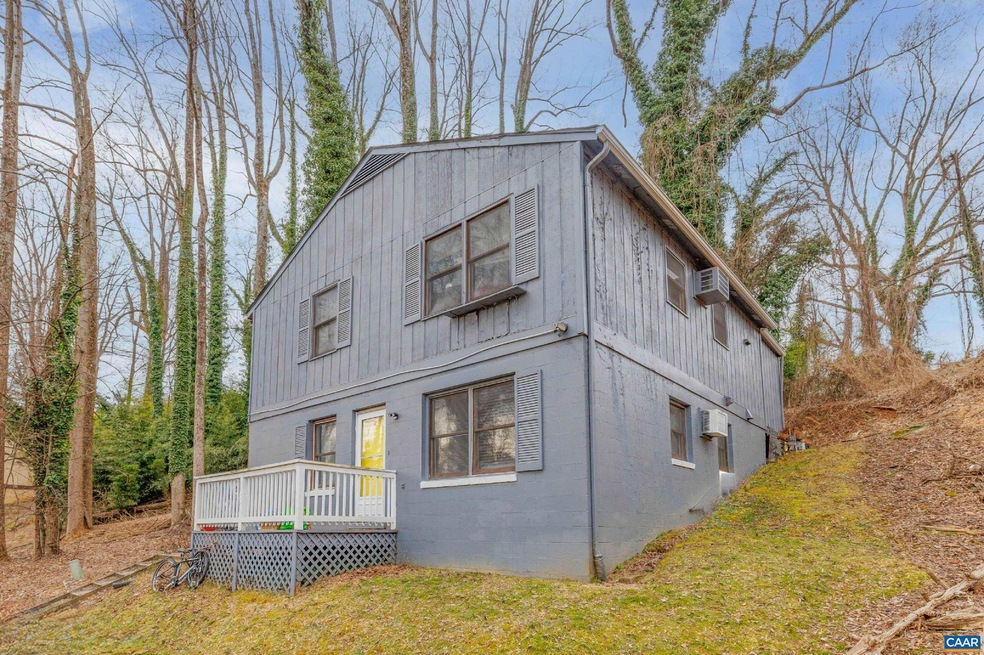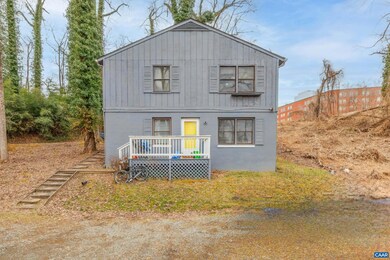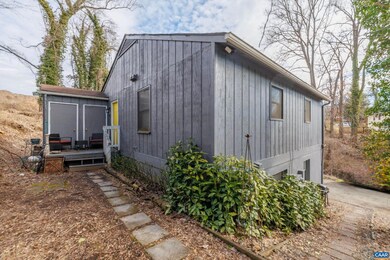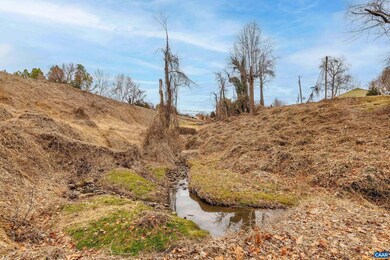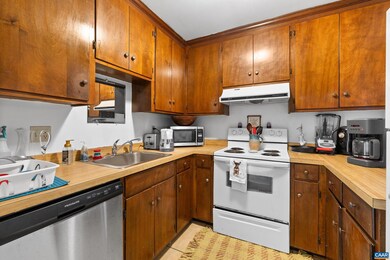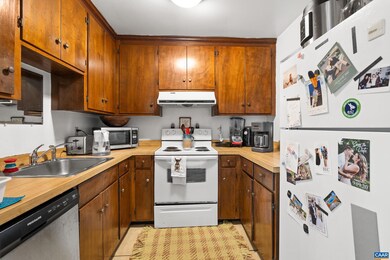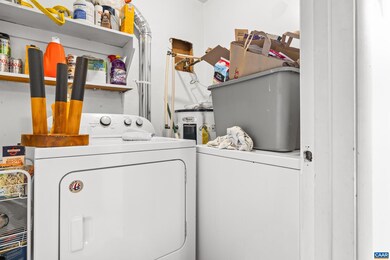
Unit A & B 301 Paton St Unit A & B Charlottesville, VA 22903
Fifeville NeighborhoodEstimated payment $3,681/month
Highlights
- City View
- 0.49 Acre Lot
- No HOA
- Charlottesville High School Rated A-
- Main Floor Bedroom
- 5-minute walk to Fifeville Park
About This Home
Situated at the end of a private street, a quick walk of less than one mile from UVA Hospital and the UVA School of Medicine, 301 Paton St presents a rare investment opportunity in a high-demand rental market. With a strong rental history dating back to 2002, this versatile duplex offers the flexibility to rent both units or live in one while leasing the other. With cabin appeal and surrounded by lush foliage, tenants rave about the surrounding nature - imagine spotting a baby deer right from your window! Each unit is individually metered for electricity, with shared water and septic. Zoned RN-A, there's potential to expand to six units on this .48-acre lot - buyers should verify all expansion opportunities with Charlottesville Zoning. Unit B (Upstairs) is leased through 2/28/2026, while Unit A (Downstairs) is leased through 5/31/2025. With ample parking, a track record of rental success, and prime location, this is an investment opportunity you don?t want to miss! *Also listed under multi-family MLS# 661473 **Road Maintenance fee is once every 4 yrs,Formica Counter,Wood Cabinets
Last Listed By
EXP REALTY LLC - FREDERICKSBURG License #0225251962[103200] Listed on: 03/09/2025

Home Details
Home Type
- Single Family
Est. Annual Taxes
- $4,098
Year Built
- Built in 1980
Lot Details
- 0.49 Acre Lot
Home Design
- Block Foundation
- Composition Roof
- Plywood Siding Panel T1-11
Interior Spaces
- 1,800 Sq Ft Home
- Property has 2 Levels
- Living Room
- City Views
Flooring
- Carpet
- Laminate
- Tile or Brick
Bedrooms and Bathrooms
- 2 Full Bathrooms
Laundry
- Laundry Room
- Dryer
- Washer
Schools
- Johnson Elementary School
- Walker & Buford Middle School
- Charlottesville High School
Utilities
- Cooling System Mounted In Outer Wall Opening
- Baseboard Heating
Community Details
- No Home Owners Association
- Unit A & B Community
Map
Home Values in the Area
Average Home Value in this Area
Tax History
| Year | Tax Paid | Tax Assessment Tax Assessment Total Assessment is a certain percentage of the fair market value that is determined by local assessors to be the total taxable value of land and additions on the property. | Land | Improvement |
|---|---|---|---|---|
| 2024 | $4,608 | $409,300 | $161,400 | $247,900 |
| 2023 | $3,795 | $386,300 | $148,500 | $237,800 |
| 2022 | $3,063 | $310,100 | $122,600 | $187,500 |
| 2021 | $2,891 | $295,200 | $86,200 | $209,000 |
| 2020 | $2,855 | $291,400 | $84,500 | $206,900 |
| 2019 | $2,801 | $285,700 | $82,800 | $202,900 |
| 2018 | $1,205 | $244,500 | $75,300 | $169,200 |
| 2017 | $2,099 | $211,800 | $57,900 | $153,900 |
| 2016 | $2,005 | $202,000 | $52,600 | $149,400 |
| 2015 | $1,919 | $202,000 | $52,600 | $149,400 |
| 2014 | $1,919 | $202,000 | $52,600 | $149,400 |
Property History
| Date | Event | Price | Change | Sq Ft Price |
|---|---|---|---|---|
| 03/09/2025 03/09/25 | For Sale | $595,000 | -- | $331 / Sq Ft |
Purchase History
| Date | Type | Sale Price | Title Company |
|---|---|---|---|
| Deed | $130,000 | -- |
Similar Homes in Charlottesville, VA
Source: Bright MLS
MLS Number: 661631
APN: 230-130-000
