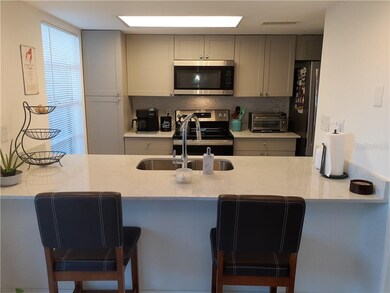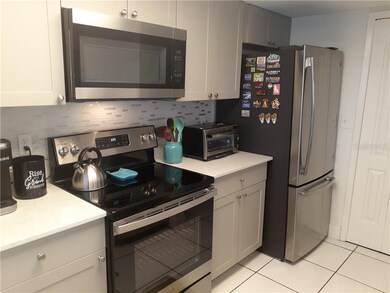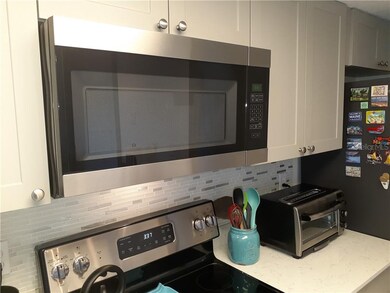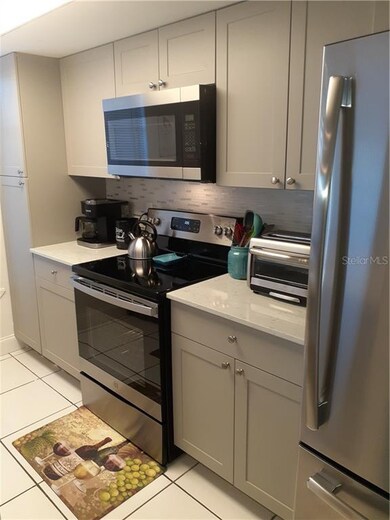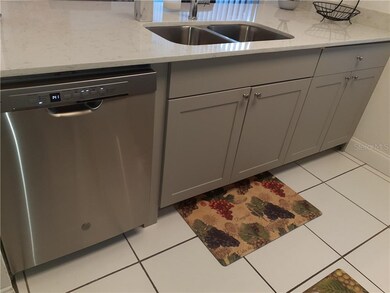
4033 Henley Rd Unit 1707 Orlando, FL 32839
Park Central NeighborhoodHighlights
- In Ground Pool
- Property is near public transit
- High Ceiling
- Clubhouse
- Traditional Architecture
- Stone Countertops
About This Home
As of June 2025LOOK NO FURTHER!! Centrally located close to Downtown Orlando, Shopping Malls, and Theme Parks, this newly updated, lovely 2 Story home has NO CARPET, 2 large Bedrooms 1 1/2 Baths, and lots of natural sunlight! You will love the OPEN-CONCEPT kitchen that has been remodeled with STAINLESS STEEL APPLIANCES, and comes with a Dishwasher, Garbage Disposal, and plenty of Pantry and Storage Space. The Dining Room features sliding patio doors that open up to a Fenced private Patio and gas BBQ GRILL! Upstairs you'll find walk-in closets, newer Washer and Dryer, and Jack and Jill Bathroom with Tub. The Master Bedroom also features sliding patio doors with a private, covered Balcony with views of the TENNIS COURTS. Amenities in addition to the Tennis Courts include a Community Clubhouse, and SWIMMING POOL! Assigned Parking as well as guest parking is included. Easy to Show! Make your offer today and make this home YOURS!
*Submit Highest and Best offer by 3/15/2021
Last Agent to Sell the Property
Cassandra Gaither
License #3245243 Listed on: 03/01/2021

Property Details
Home Type
- Condominium
Est. Annual Taxes
- $712
Year Built
- Built in 1975
Lot Details
- Street terminates at a dead end
- West Facing Home
- Wood Fence
- Landscaped with Trees
HOA Fees
- $240 Monthly HOA Fees
Home Design
- Traditional Architecture
- Slab Foundation
- Shingle Roof
- Stucco
Interior Spaces
- 1,164 Sq Ft Home
- 2-Story Property
- Furnished or left unfurnished upon request
- Built-In Features
- High Ceiling
- Ceiling Fan
- Blinds
- Sliding Doors
- Storage Room
- Tennis Court Views
Kitchen
- Eat-In Kitchen
- <<convectionOvenToken>>
- Cooktop<<rangeHoodToken>>
- Recirculated Exhaust Fan
- <<microwave>>
- Freezer
- Ice Maker
- Dishwasher
- Stone Countertops
- Disposal
Flooring
- Laminate
- Porcelain Tile
- Ceramic Tile
Bedrooms and Bathrooms
- 2 Bedrooms
Laundry
- Laundry on upper level
- Dryer
- Washer
Home Security
- Security Lights
- Security Fence, Lighting or Alarms
Parking
- Ground Level Parking
- On-Street Parking
- Reserved Parking
- Assigned Parking
Pool
- In Ground Pool
- Pool Lighting
Outdoor Features
- Balcony
- Covered patio or porch
- Exterior Lighting
- Outdoor Grill
Location
- Property is near public transit
- City Lot
Schools
- Catalina Elementary School
- Memorial Middle School
- Oak Ridge High School
Utilities
- Central Heating and Cooling System
- Thermostat
- High Speed Internet
- Phone Available
- Cable TV Available
Listing and Financial Details
- Legal Lot and Block 70 / 17
- Assessor Parcel Number 10-23-29-5298-17-070
Community Details
Overview
- Association fees include community pool, maintenance exterior, ground maintenance, pool maintenance, recreational facilities, sewer, trash
- Judi Carey Association, Phone Number (407) 409-5236
- Lyme Bay Colony Condo Subdivision
- Association Approval Required
Recreation
- Tennis Courts
- Community Pool
Pet Policy
- Pets Allowed
- Pets up to 150 lbs
Additional Features
- Clubhouse
- Fire and Smoke Detector
Ownership History
Purchase Details
Purchase Details
Home Financials for this Owner
Home Financials are based on the most recent Mortgage that was taken out on this home.Purchase Details
Purchase Details
Home Financials for this Owner
Home Financials are based on the most recent Mortgage that was taken out on this home.Purchase Details
Home Financials for this Owner
Home Financials are based on the most recent Mortgage that was taken out on this home.Purchase Details
Home Financials for this Owner
Home Financials are based on the most recent Mortgage that was taken out on this home.Purchase Details
Home Financials for this Owner
Home Financials are based on the most recent Mortgage that was taken out on this home.Similar Homes in Orlando, FL
Home Values in the Area
Average Home Value in this Area
Purchase History
| Date | Type | Sale Price | Title Company |
|---|---|---|---|
| Deed | $100 | None Listed On Document | |
| Warranty Deed | $97,000 | Advisors Title Network Llc | |
| Interfamily Deed Transfer | -- | Attorney | |
| Warranty Deed | $30,000 | Principal Title Services Llc | |
| Warranty Deed | $70,000 | Florida Title & Abstract | |
| Warranty Deed | $48,000 | Florida Title & Abstract | |
| Warranty Deed | $37,000 | -- |
Mortgage History
| Date | Status | Loan Amount | Loan Type |
|---|---|---|---|
| Previous Owner | $66,500 | Unknown | |
| Previous Owner | $19,000 | Stand Alone Second | |
| Previous Owner | $66,500 | Fannie Mae Freddie Mac | |
| Previous Owner | $8,000 | Seller Take Back | |
| Previous Owner | $7,400 | No Value Available |
Property History
| Date | Event | Price | Change | Sq Ft Price |
|---|---|---|---|---|
| 06/06/2025 06/06/25 | Sold | $131,300 | 0.0% | $113 / Sq Ft |
| 06/06/2025 06/06/25 | For Sale | $131,300 | 0.0% | $113 / Sq Ft |
| 05/29/2025 05/29/25 | Sold | $131,300 | -6.2% | -- |
| 03/24/2025 03/24/25 | Pending | -- | -- | -- |
| 02/26/2025 02/26/25 | Price Changed | $140,000 | -3.4% | -- |
| 01/30/2025 01/30/25 | For Sale | $145,000 | +49.5% | -- |
| 04/02/2021 04/02/21 | Sold | $97,000 | -11.7% | $83 / Sq Ft |
| 03/15/2021 03/15/21 | Pending | -- | -- | -- |
| 03/09/2021 03/09/21 | Price Changed | $109,900 | -4.4% | $94 / Sq Ft |
| 03/01/2021 03/01/21 | For Sale | $114,900 | +283.0% | $99 / Sq Ft |
| 06/16/2014 06/16/14 | Off Market | $30,000 | -- | -- |
| 11/27/2012 11/27/12 | Sold | $30,000 | -6.3% | $26 / Sq Ft |
| 10/22/2012 10/22/12 | Pending | -- | -- | -- |
| 10/03/2012 10/03/12 | For Sale | $32,000 | -- | $27 / Sq Ft |
Tax History Compared to Growth
Tax History
| Year | Tax Paid | Tax Assessment Tax Assessment Total Assessment is a certain percentage of the fair market value that is determined by local assessors to be the total taxable value of land and additions on the property. | Land | Improvement |
|---|---|---|---|---|
| 2025 | $1,457 | $92,904 | -- | -- |
| 2024 | $1,258 | $92,904 | -- | -- |
| 2023 | $1,258 | $87,300 | $17,460 | $69,840 |
| 2022 | $1,085 | $69,800 | $13,960 | $55,840 |
| 2021 | $825 | $64,000 | $12,800 | $51,200 |
| 2020 | $712 | $55,900 | $11,180 | $44,720 |
| 2019 | $699 | $52,400 | $10,480 | $41,920 |
| 2018 | $629 | $45,400 | $9,080 | $36,320 |
| 2017 | $549 | $37,200 | $7,440 | $29,760 |
| 2016 | $458 | $27,000 | $5,400 | $21,600 |
| 2015 | $425 | $24,400 | $4,880 | $19,520 |
| 2014 | $419 | $24,400 | $4,880 | $19,520 |
Agents Affiliated with this Home
-
Stellar Non-Member Agent
S
Seller's Agent in 2025
Stellar Non-Member Agent
FL_MFRMLS
-
Carmen Aguilera
C
Seller's Agent in 2025
Carmen Aguilera
Coldwell Banker Realty
(954) 727-9347
1 in this area
8 Total Sales
-
Jorge Carruitero

Buyer's Agent in 2025
Jorge Carruitero
NONA LEGACY POWERED BY LA ROSA
(407) 325-0768
1 in this area
55 Total Sales
-
C
Seller's Agent in 2021
Cassandra Gaither
-
Pasquale Cifelli
P
Buyer's Agent in 2021
Pasquale Cifelli
EVERREALTY INVESTMENTS, LLC
(407) 969-6048
1 in this area
7 Total Sales
-
Wendy Rodriguez

Seller's Agent in 2012
Wendy Rodriguez
COLDWELL BANKER RESIDENTIAL RE
(407) 234-9696
48 Total Sales
Map
Source: Stellar MLS
MLS Number: O5926790
APN: 10-2329-5298-17-070
- 4020 Billingsgate Rd Unit 1906
- 2117 Lyme Bay Dr Unit 604
- 2031 Ludlow Ln Unit 3303
- 4007 Woodfern Dr Unit GE
- 4001 Dolomite St Unit GE
- 3922 Crayrich Cir Unit C-4
- 4002 Dolomite St Unit A
- 1826 Warringwood Dr Unit 1
- 3928 Crayrich Cir Unit A-12
- 1838 Warringwood Dr Unit B-3
- 2485 Lakeway Branch Dr Unit 2105
- 4424 S Texas Ave
- 3911 Auburndale Ave
- 2468 Citrus Club Ln Unit 502
- 1821 37th St
- 2408 Lemon Tree Ln Unit C
- 2486 Citrus Club Ln Unit 408
- 2514 Citrus Club Ln Unit 308
- 2432 Lemon Tree Ln Unit B
- 2538 Citrus Club Ln Unit 105

