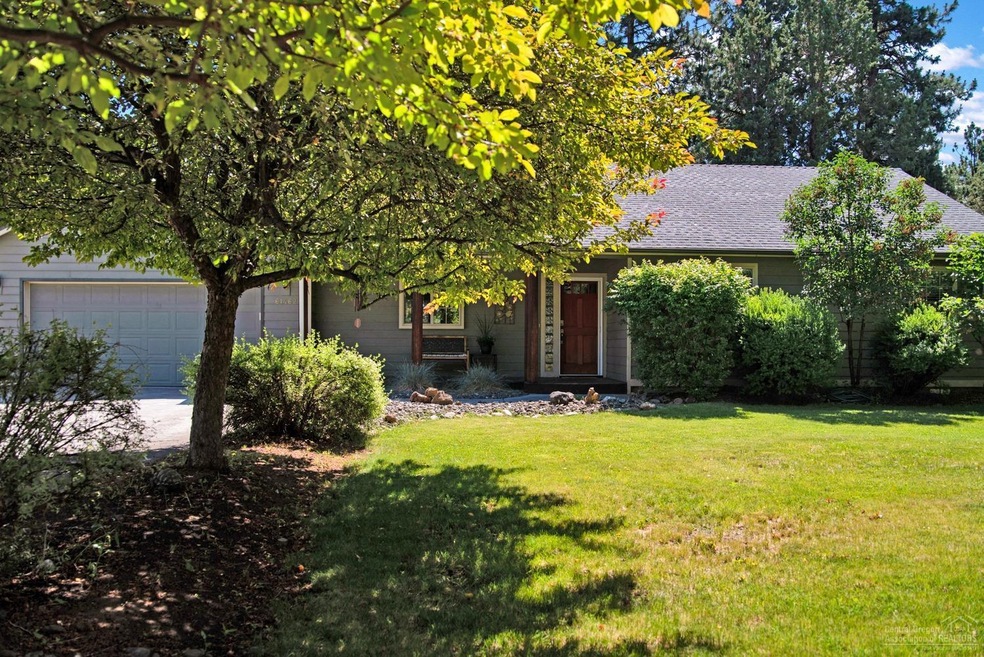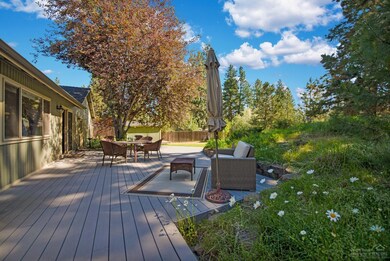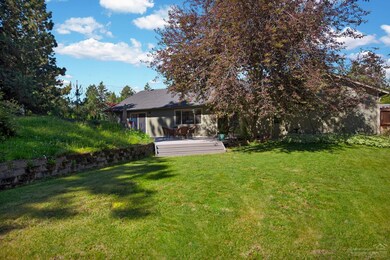
61462 Duncan Ln Bend, OR 97702
Southern Crossing NeighborhoodHighlights
- 0.37 Acre Lot
- Deck
- Ranch Style House
- Pine Ridge Elementary School Rated A-
- Territorial View
- Wood Flooring
About This Home
As of October 2019This single level home boasts so many sought-after qualities starting with its hard-to-find close in location and is topped off by coveted privacy on a quiet cul-de-sac with well kept homes. The fully fenced lot embraces outdoor living with a trex deck accessed off the living and master rooms. Beautiful mature trees grace the yard with ample opportunity for gardening and family fun. The home sits equidistant on the lot allowing for spaciousness in both the front and back yards. RV/trailer parking along the side of the home and a separate storage shed add to the list. The updated kitchen is open to the vaulted great room where you'll enjoy a river rock fireplace and beautiful built-ins. The Master has vaulted ceilings and loads of natural light. The other 2 bedrooms are spacious and bright. Gas BBQ stub, utility sink. Well maintained and move-in ready. Approximately 1.5 miles to the Old Mill district and a stone's throw to Blakely Park.
Last Agent to Sell the Property
Total Real Estate Group License #200402017 Listed on: 06/27/2019
Home Details
Home Type
- Single Family
Est. Annual Taxes
- $2,923
Year Built
- Built in 1997
Lot Details
- 0.37 Acre Lot
- Fenced
- Landscaped
- Property is zoned RS, RS
Parking
- 2 Car Attached Garage
- Driveway
Home Design
- Ranch Style House
- Stem Wall Foundation
- Frame Construction
- Composition Roof
Interior Spaces
- 1,248 Sq Ft Home
- Ceiling Fan
- Family Room with Fireplace
- Territorial Views
Kitchen
- Eat-In Kitchen
- Breakfast Bar
- Oven
- Range
- Dishwasher
- Solid Surface Countertops
- Disposal
Flooring
- Wood
- Carpet
Bedrooms and Bathrooms
- 3 Bedrooms
- 2 Full Bathrooms
Outdoor Features
- Deck
- Patio
- Outdoor Storage
- Storage Shed
Schools
- Pine Ridge Elementary School
- Cascade Middle School
- Summit High School
Utilities
- Heating Available
- Private Water Source
- Sand Filter Approved
Community Details
- No Home Owners Association
- Duncan Heights Subdivision
Listing and Financial Details
- Tax Lot 10
- Assessor Parcel Number 159919
Ownership History
Purchase Details
Home Financials for this Owner
Home Financials are based on the most recent Mortgage that was taken out on this home.Purchase Details
Home Financials for this Owner
Home Financials are based on the most recent Mortgage that was taken out on this home.Purchase Details
Purchase Details
Home Financials for this Owner
Home Financials are based on the most recent Mortgage that was taken out on this home.Similar Homes in Bend, OR
Home Values in the Area
Average Home Value in this Area
Purchase History
| Date | Type | Sale Price | Title Company |
|---|---|---|---|
| Warranty Deed | $405,000 | Amerititle | |
| Special Warranty Deed | $160,000 | Multiple | |
| Trustee Deed | $207,461 | Lsi Title Agency | |
| Warranty Deed | $270,000 | First Amer Title Ins Co Or |
Mortgage History
| Date | Status | Loan Amount | Loan Type |
|---|---|---|---|
| Open | $118,900 | Construction | |
| Open | $381,000 | New Conventional | |
| Closed | $384,750 | New Conventional | |
| Previous Owner | $243,000 | Purchase Money Mortgage | |
| Previous Owner | $145,900 | Credit Line Revolving |
Property History
| Date | Event | Price | Change | Sq Ft Price |
|---|---|---|---|---|
| 10/15/2019 10/15/19 | Sold | $405,000 | -10.0% | $325 / Sq Ft |
| 09/14/2019 09/14/19 | Pending | -- | -- | -- |
| 06/27/2019 06/27/19 | For Sale | $450,000 | +181.3% | $361 / Sq Ft |
| 06/19/2012 06/19/12 | Sold | $160,000 | +10.4% | $128 / Sq Ft |
| 05/22/2012 05/22/12 | Pending | -- | -- | -- |
| 05/14/2012 05/14/12 | For Sale | $144,900 | -- | $116 / Sq Ft |
Tax History Compared to Growth
Tax History
| Year | Tax Paid | Tax Assessment Tax Assessment Total Assessment is a certain percentage of the fair market value that is determined by local assessors to be the total taxable value of land and additions on the property. | Land | Improvement |
|---|---|---|---|---|
| 2024 | $3,766 | $224,910 | -- | -- |
| 2023 | $3,491 | $218,360 | $0 | $0 |
| 2022 | $3,257 | $205,830 | $0 | $0 |
| 2021 | $3,262 | $199,840 | $0 | $0 |
| 2020 | $3,095 | $199,840 | $0 | $0 |
| 2019 | $3,008 | $194,020 | $0 | $0 |
| 2018 | $2,923 | $188,370 | $0 | $0 |
| 2017 | $2,838 | $182,890 | $0 | $0 |
| 2016 | $2,706 | $177,570 | $0 | $0 |
| 2015 | $2,631 | $172,400 | $0 | $0 |
| 2014 | $2,554 | $167,380 | $0 | $0 |
Agents Affiliated with this Home
-
Molly Brundage
M
Seller's Agent in 2019
Molly Brundage
Total Real Estate Group
(541) 280-9066
1 in this area
155 Total Sales
-
Cheri Smith

Seller Co-Listing Agent in 2019
Cheri Smith
Total Real Estate Group
(541) 788-8997
1 in this area
120 Total Sales
-
Matthew Johnson

Buyer's Agent in 2019
Matthew Johnson
RE/MAX
(507) 377-2752
1 in this area
133 Total Sales
-
S
Seller's Agent in 2012
Sue Dodson
Dick Dodson Realty
Map
Source: Oregon Datashare
MLS Number: 201906046
APN: 159919
- 20208 Merriewood Ln
- 20452 SE Senden Ln
- 327 SW Garfield Ave
- 20085 Sally Ct
- 61388 Elkhorn St
- 61393 Elkhorn St
- 1242 SW Silver Lake Blvd Unit 1 and 2
- 61521 Sunny Breeze Ln
- 61597 Mill Terrace Place
- 61369 Elkhorn St
- 1217 SW Tanner Ct
- 20001 Mcclellan Rd
- 1202 SW Mcclellan Ln
- 19975 Rock Bluff Cir
- 488 SW Forest Grove Dr
- 214 SW Maricopa Dr
- 61310 Parrell Rd Unit 26
- 20079 Elizabeth Ln
- 20289 Knightsbridge Place
- 20013 SW Pinewood Rd






