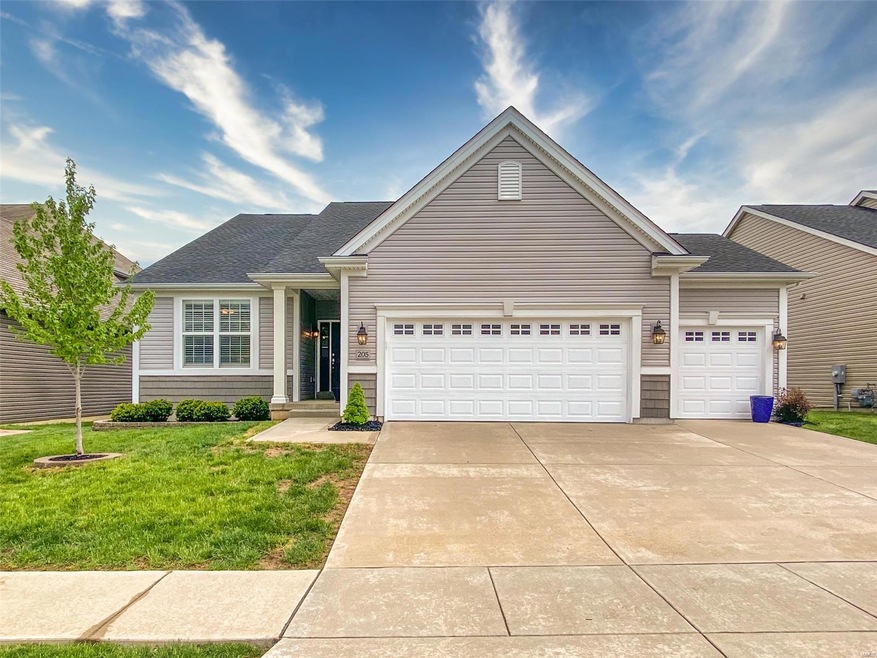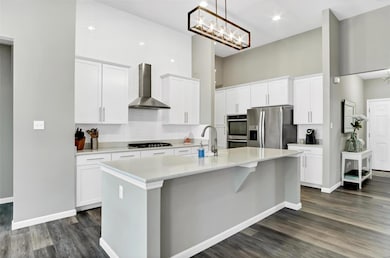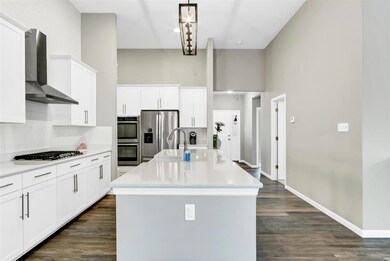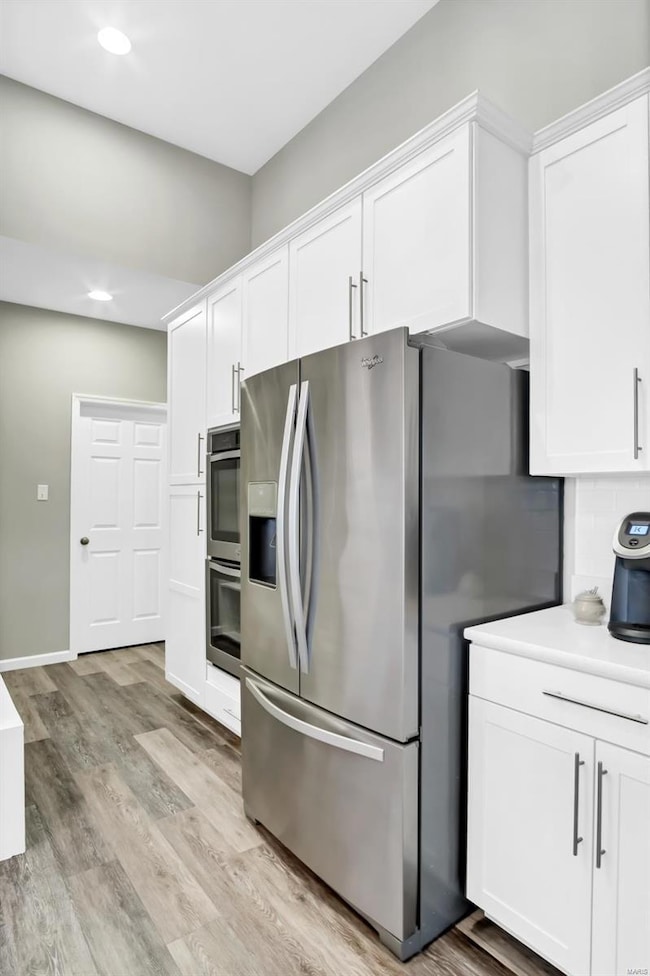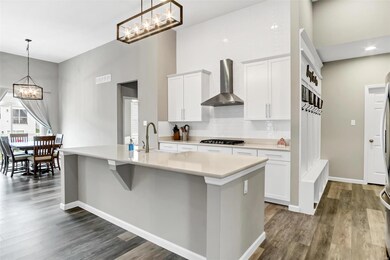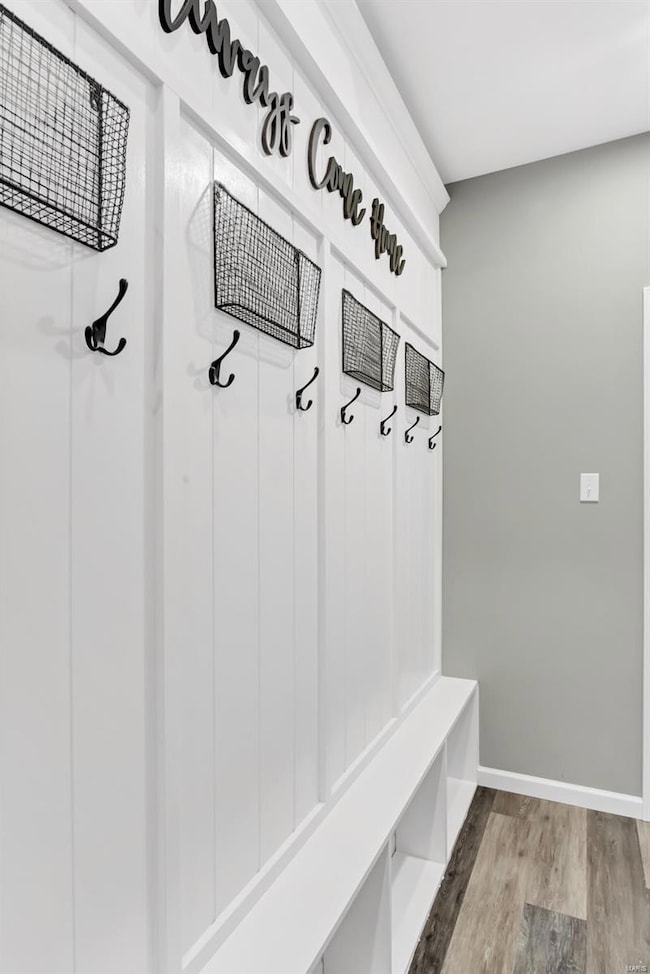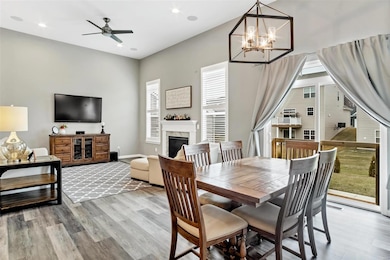
205 Montrose Ct O Fallon, MO 63368
Highlights
- Primary Bedroom Suite
- Open Floorplan
- Ranch Style House
- Twin Chimneys Elementary School Rated A
- Vaulted Ceiling
- Bonus Room
About This Home
As of July 2025BETTER THAN NEW, built in 2016 & LOADED with UPGRADES! Be WOWED when you walk through the door.
Sleek & clean modern kitchen has dramatic Quartz countertop island/bar, farmhouse sink, & stainless steel appliances. Dazzling subway tile backsplash extends to ceiling with 5 burner gas stove & stainless chimney hood! This ideal open floor plan allows for seamless entertaining. Living room boasts 12' ceilings, cozy gas fireplace & dining area. Lovely plantation shutters throughout. Spacious lower level rec room with 9' pour features recessed lighting & built in speakers as well as 4th bedroom, full bath, & LOADS of storage! Built-in farmhouse style cubby bench makes perfect drop zone when coming through garage. OVERSIZED 3 car garage-workshop storage cabinetry stays! Level backyard with massive 40x15 patio. Tucked on a quiet cul de sac street this fantastic neighborhood is ideally located near highways, restaurants, & amenities including Renaud Spirit Center. Ft. Zumwalt (West) Schools.
Last Agent to Sell the Property
Keller Williams Realty West License #2009011945 Listed on: 05/07/2020

Home Details
Home Type
- Single Family
Est. Annual Taxes
- $5,267
Year Built
- Built in 2016
Lot Details
- 7,449 Sq Ft Lot
- Level Lot
HOA Fees
- $33 Monthly HOA Fees
Parking
- 3 Car Attached Garage
- Workshop in Garage
- Garage Door Opener
Home Design
- Ranch Style House
- Traditional Architecture
- Vinyl Siding
Interior Spaces
- Open Floorplan
- Built In Speakers
- Vaulted Ceiling
- Ceiling Fan
- Gas Fireplace
- Insulated Windows
- Tilt-In Windows
- Window Treatments
- Panel Doors
- Mud Room
- Living Room with Fireplace
- Breakfast Room
- Bonus Room
- Lower Floor Utility Room
- Laundry on main level
- Partially Carpeted
Kitchen
- Eat-In Kitchen
- Breakfast Bar
- Built-In Double Oven
- Gas Cooktop
- Range Hood
- Microwave
- Dishwasher
- Stainless Steel Appliances
- Kitchen Island
- Built-In or Custom Kitchen Cabinets
- Disposal
Bedrooms and Bathrooms
- 4 Bedrooms | 3 Main Level Bedrooms
- Primary Bedroom Suite
- Split Bedroom Floorplan
- Walk-In Closet
- 3 Full Bathrooms
- Dual Vanity Sinks in Primary Bathroom
- Separate Shower in Primary Bathroom
Partially Finished Basement
- 9 Foot Basement Ceiling Height
- Sump Pump
- Bedroom in Basement
- Finished Basement Bathroom
- Basement Window Egress
Home Security
- Storm Windows
- Fire and Smoke Detector
Outdoor Features
- Patio
Schools
- Twin Chimneys Elem. Elementary School
- Ft. Zumwalt West Middle School
- Ft. Zumwalt West High School
Utilities
- Forced Air Zoned Cooling and Heating System
- Heating System Uses Gas
- Underground Utilities
- Gas Water Heater
Listing and Financial Details
- Assessor Parcel Number 2-113A-C345-00-003B.0000000
Community Details
Recreation
- Recreational Area
Ownership History
Purchase Details
Home Financials for this Owner
Home Financials are based on the most recent Mortgage that was taken out on this home.Similar Homes in the area
Home Values in the Area
Average Home Value in this Area
Purchase History
| Date | Type | Sale Price | Title Company |
|---|---|---|---|
| Warranty Deed | -- | Title Partners Agency Llc |
Mortgage History
| Date | Status | Loan Amount | Loan Type |
|---|---|---|---|
| Open | $366,700 | New Conventional | |
| Closed | $366,700 | New Conventional | |
| Previous Owner | $267,540 | Construction |
Property History
| Date | Event | Price | Change | Sq Ft Price |
|---|---|---|---|---|
| 07/17/2025 07/17/25 | Sold | -- | -- | -- |
| 06/21/2025 06/21/25 | Pending | -- | -- | -- |
| 06/18/2025 06/18/25 | For Sale | $485,000 | +25.2% | $192 / Sq Ft |
| 08/20/2020 08/20/20 | Sold | -- | -- | -- |
| 07/09/2020 07/09/20 | Pending | -- | -- | -- |
| 06/15/2020 06/15/20 | Price Changed | $387,500 | -0.6% | $168 / Sq Ft |
| 05/28/2020 05/28/20 | Price Changed | $390,000 | -1.3% | $169 / Sq Ft |
| 05/22/2020 05/22/20 | Price Changed | $395,000 | -1.3% | $171 / Sq Ft |
| 05/07/2020 05/07/20 | For Sale | $400,000 | +6.3% | $173 / Sq Ft |
| 12/20/2016 12/20/16 | Sold | -- | -- | -- |
| 09/06/2016 09/06/16 | Pending | -- | -- | -- |
| 09/06/2016 09/06/16 | For Sale | $376,165 | -- | $159 / Sq Ft |
Tax History Compared to Growth
Tax History
| Year | Tax Paid | Tax Assessment Tax Assessment Total Assessment is a certain percentage of the fair market value that is determined by local assessors to be the total taxable value of land and additions on the property. | Land | Improvement |
|---|---|---|---|---|
| 2023 | $5,267 | $79,811 | $0 | $0 |
| 2022 | $4,893 | $68,991 | $0 | $0 |
| 2021 | $4,897 | $68,991 | $0 | $0 |
| 2020 | $5,649 | $77,108 | $0 | $0 |
| 2019 | $5,662 | $77,108 | $0 | $0 |
| 2018 | $5,491 | $71,396 | $0 | $0 |
| 2017 | $5,438 | $71,396 | $0 | $0 |
Agents Affiliated with this Home
-
E
Seller's Agent in 2025
Ellen Sciuto
Dielmann Sotheby's International Realty
(314) 662-2743
1 in this area
14 Total Sales
-
A
Seller Co-Listing Agent in 2025
Alicen Holloway
Dielmann Sotheby's International Realty
(314) 713-2018
1 in this area
28 Total Sales
-

Buyer's Agent in 2025
Drew McGrath
Coldwell Banker Realty - Gundaker
(314) 805-2638
5 in this area
256 Total Sales
-

Seller's Agent in 2020
Chad Wilson
Keller Williams Realty West
(636) 229-7653
25 in this area
982 Total Sales
-

Buyer's Agent in 2020
Steve Clark
Worth Clark Realty
(636) 485-2087
2 in this area
120 Total Sales
-

Buyer Co-Listing Agent in 2020
Brandy Dudenhoeffer
Keller Williams Realty West
(314) 440-8900
5 in this area
228 Total Sales
Map
Source: MARIS MLS
MLS Number: MIS20029196
APN: 2-113A-C345-00-3B
- 7219 Watsons Parish Dr
- 7253 Highway N
- 221 Meriwether Lewis Dr
- 20 Lautrec Ct
- 70 Rock Church Dr
- 9 Rock Church Dr
- 745 Thayer Ct
- 7079 Post Coach Dr
- 949 Promenade
- 1703 Monet Dr
- 223 Falcon Hill Dr
- 340 William Clark Dr
- 111 Preston Cir
- 1733 Forest Trace Dr
- 2134 Farnsworth Dr
- 10 Forest Pine Ct
- 223 Fairway Green Dr
- 1166 Saint Theresa Dr
- 29 Tournament Tee Dr
- 153 Bayhill Village Dr
