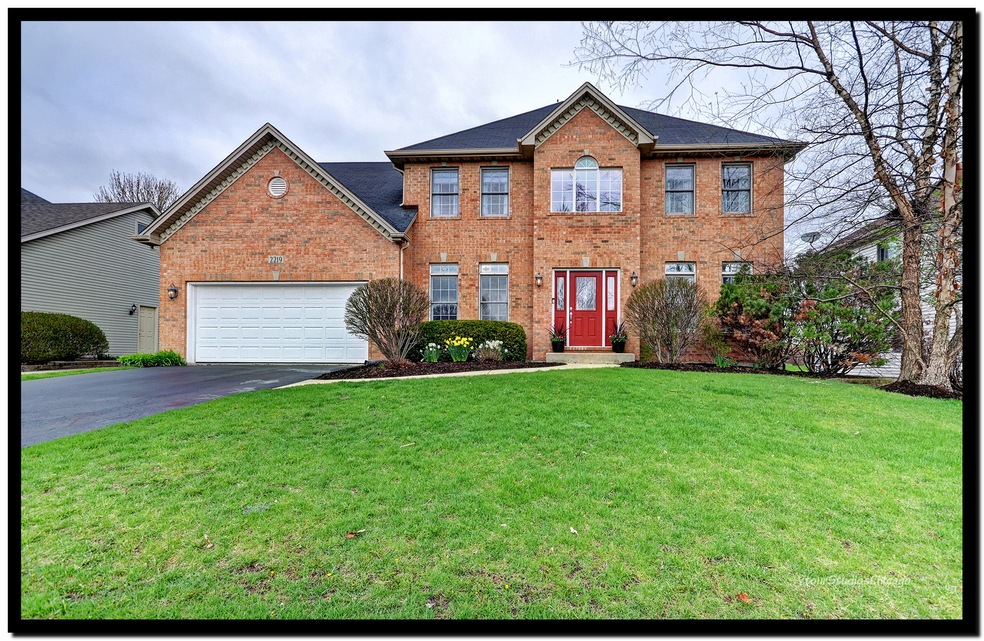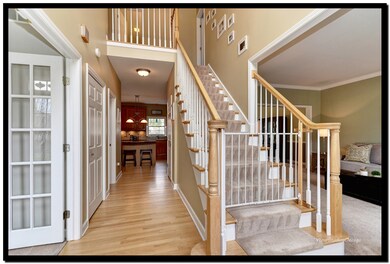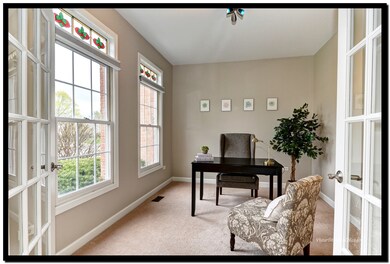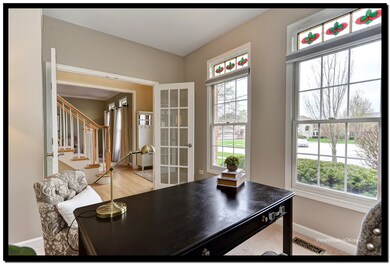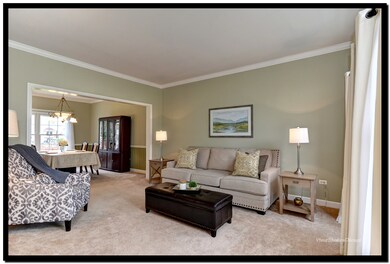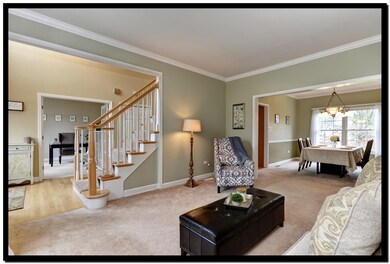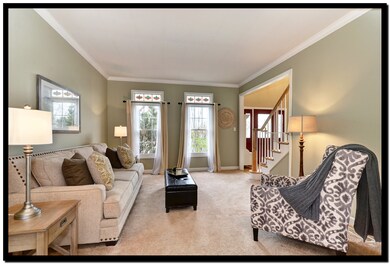
2219 Snow Creek Rd Naperville, IL 60564
Saddle Creek NeighborhoodHighlights
- Landscaped Professionally
- Deck
- Traditional Architecture
- Oliver Julian Kendall Elementary School Rated A+
- Vaulted Ceiling
- 3-minute walk to A. George Pradel Park
About This Home
As of May 2019Instantly Fall in Love w/ This Stunning Brick Georgian Just Steps From the School & Park in the Desirable Saddle Creek Community. This Meticulously Maintained Home Features Plenty of Natural Light, an Open Floor Plan, Modern Decor & Beautiful Hardwood Flooring. Your Gourmet Eat-In Kitchen Offers Stainless Steel Appliances, Granite Countertops, an Island w/ Additional Seating & a Spacious Pantry. Enjoy Cozy Evenings in Your Family Room Featuring Cathedral Ceilings & a Stunning Floor to Ceiling Brick Fireplace. Retreat to Your Master Suite with Tray Ceiling, a Walk-In Closet with Organization System & a Private Master Bath. Your Huge Fenced Back Yard Oasis is Perfect for Entertaining w/a Spacious Deck, Professional Landscaping, Beautiful Mature Trees & a Hot Tub! Home Also Features a 1st Floor Office, Formal Living & Dining Rooms, Fresh Paint Throughout & a Fresh Air Ventilation System! Great Location Near Highway, Shopping & Dining. Award Winning Naperville 204 Schools!
Last Agent to Sell the Property
@properties Christie's International Real Estate License #475158489 Listed on: 04/24/2019

Home Details
Home Type
- Single Family
Est. Annual Taxes
- $12,121
Year Built
- 1999
Lot Details
- Fenced Yard
- Landscaped Professionally
HOA Fees
- $15 per month
Parking
- Attached Garage
- Garage Transmitter
- Garage Door Opener
- Parking Included in Price
Home Design
- Traditional Architecture
- Brick Exterior Construction
- Slab Foundation
- Asphalt Shingled Roof
- Vinyl Siding
Interior Spaces
- Vaulted Ceiling
- Skylights
- Gas Log Fireplace
- Home Office
- Wood Flooring
- Unfinished Basement
- Basement Fills Entire Space Under The House
Kitchen
- Breakfast Bar
- Walk-In Pantry
- Oven or Range
- Microwave
- Dishwasher
- Kitchen Island
- Disposal
Bedrooms and Bathrooms
- Primary Bathroom is a Full Bathroom
- Dual Sinks
- Separate Shower
Laundry
- Dryer
- Washer
Outdoor Features
- Deck
Utilities
- Forced Air Heating and Cooling System
- Heating System Uses Gas
Listing and Financial Details
- Homeowner Tax Exemptions
Ownership History
Purchase Details
Home Financials for this Owner
Home Financials are based on the most recent Mortgage that was taken out on this home.Purchase Details
Home Financials for this Owner
Home Financials are based on the most recent Mortgage that was taken out on this home.Purchase Details
Home Financials for this Owner
Home Financials are based on the most recent Mortgage that was taken out on this home.Purchase Details
Home Financials for this Owner
Home Financials are based on the most recent Mortgage that was taken out on this home.Similar Homes in the area
Home Values in the Area
Average Home Value in this Area
Purchase History
| Date | Type | Sale Price | Title Company |
|---|---|---|---|
| Warranty Deed | $425,000 | Stewart Title | |
| Warranty Deed | $409,500 | First American Title | |
| Corporate Deed | $311,000 | Chicago Title Insurance Co | |
| Trustee Deed | $148,000 | Chicago Title Insurance Co |
Mortgage History
| Date | Status | Loan Amount | Loan Type |
|---|---|---|---|
| Previous Owner | $413,707 | VA | |
| Previous Owner | $25,000 | Credit Line Revolving | |
| Previous Owner | $239,000 | New Conventional | |
| Previous Owner | $248,500 | Unknown | |
| Previous Owner | $30,000 | Credit Line Revolving | |
| Previous Owner | $250,000 | Unknown | |
| Previous Owner | $240,000 | No Value Available | |
| Previous Owner | $717,520 | Unknown | |
| Previous Owner | $500,000 | No Value Available |
Property History
| Date | Event | Price | Change | Sq Ft Price |
|---|---|---|---|---|
| 05/24/2019 05/24/19 | Sold | $425,000 | 0.0% | $165 / Sq Ft |
| 04/25/2019 04/25/19 | Pending | -- | -- | -- |
| 04/24/2019 04/24/19 | For Sale | $424,900 | +3.8% | $165 / Sq Ft |
| 08/08/2013 08/08/13 | Sold | $409,500 | -0.1% | $159 / Sq Ft |
| 06/08/2013 06/08/13 | Pending | -- | -- | -- |
| 06/04/2013 06/04/13 | For Sale | $409,900 | -- | $159 / Sq Ft |
Tax History Compared to Growth
Tax History
| Year | Tax Paid | Tax Assessment Tax Assessment Total Assessment is a certain percentage of the fair market value that is determined by local assessors to be the total taxable value of land and additions on the property. | Land | Improvement |
|---|---|---|---|---|
| 2023 | $12,121 | $170,540 | $39,034 | $131,506 |
| 2022 | $10,384 | $149,323 | $36,925 | $112,398 |
| 2021 | $9,922 | $142,213 | $35,167 | $107,046 |
| 2020 | $9,732 | $139,960 | $34,610 | $105,350 |
| 2019 | $9,564 | $136,016 | $33,635 | $102,381 |
| 2018 | $9,380 | $131,218 | $32,895 | $98,323 |
| 2017 | $9,822 | $135,575 | $32,046 | $103,529 |
| 2016 | $9,802 | $132,656 | $31,356 | $101,300 |
| 2015 | $9,471 | $127,554 | $30,150 | $97,404 |
| 2014 | $9,471 | $119,253 | $30,150 | $89,103 |
| 2013 | $9,471 | $119,253 | $30,150 | $89,103 |
Agents Affiliated with this Home
-
Marcie Robinson

Seller's Agent in 2019
Marcie Robinson
@ Properties
(773) 592-7275
324 Total Sales
-
Michael Goodwin

Seller Co-Listing Agent in 2019
Michael Goodwin
john greene Realtor
(630) 768-5257
41 Total Sales
-
Alice Chin

Buyer's Agent in 2019
Alice Chin
Compass
(630) 425-2868
1 in this area
444 Total Sales
-
Frances Milani
F
Seller's Agent in 2013
Frances Milani
Charles Rutenberg Realty of IL
(630) 929-1100
3 Total Sales
-
Suzanne Rizek

Buyer's Agent in 2013
Suzanne Rizek
RE/MAX
(630) 258-1848
90 Total Sales
Map
Source: Midwest Real Estate Data (MRED)
MLS Number: MRD10354419
APN: 01-15-409-004
- 2124 Wicklow Rd
- 2436 Haider Ave
- 2008 Snow Creek Rd
- 2255 Wendt Cir
- 2319 Cloverdale Rd
- 4332 Camelot Cir
- 1759 Baybrook Ln
- 5028 Switch Grass Ln
- 1607 Vincent Ct
- 2319 Indian Grass Rd
- 4412 Esquire Cir Unit 4
- 3919 Falcon Dr
- 5083 Prairie Sage Ln
- 4182 Royal Mews Cir
- 24065 Brancaster Dr
- 11S502 Walter Ln
- 4227 Falkner Dr Unit 3
- 24144 Royal Worlington Dr
- 24161 Brancaster Dr
- 3624 Eliot Ln
