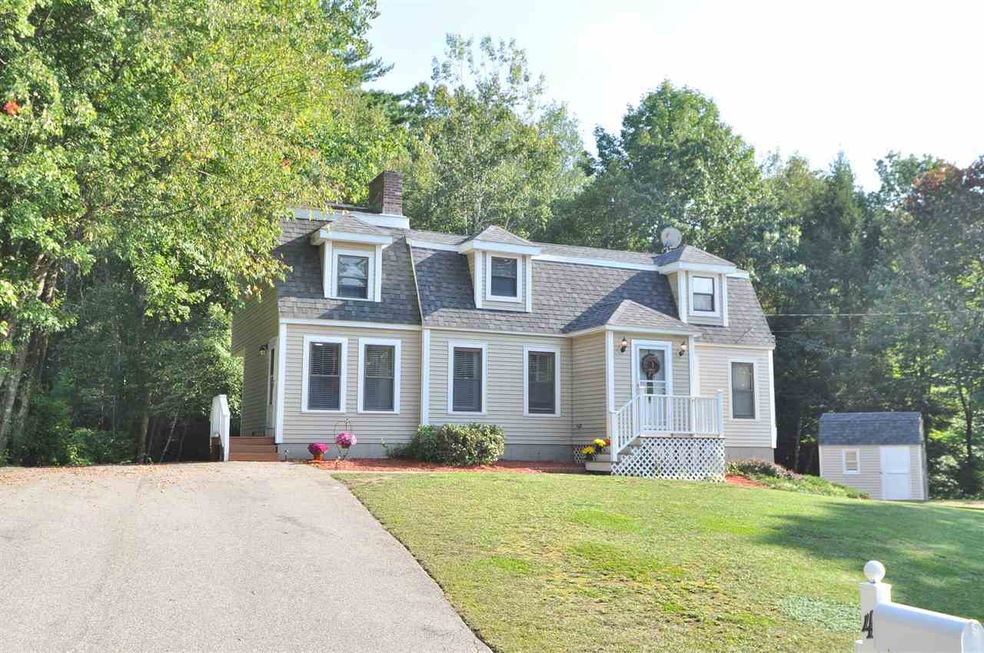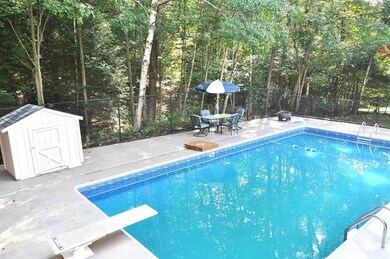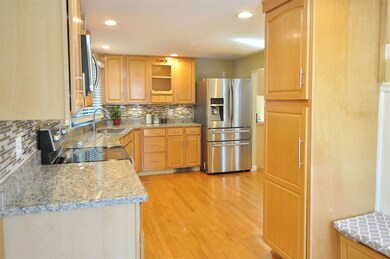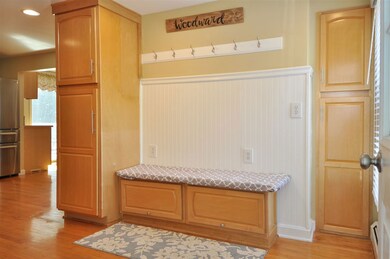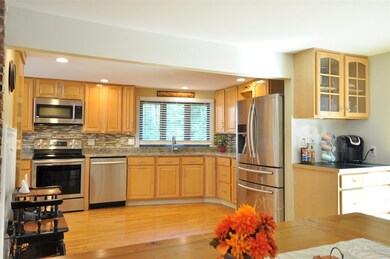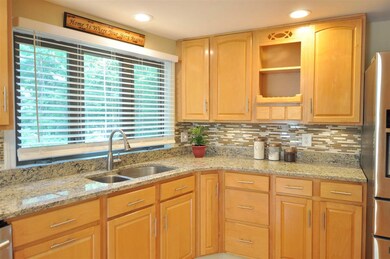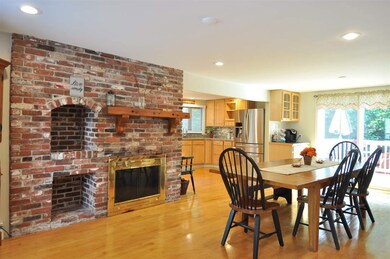
Highlights
- In Ground Pool
- Colonial Architecture
- Wooded Lot
- 3.6 Acre Lot
- Deck
- Wood Flooring
About This Home
As of November 2023Well-maintained 4-5 BEDROOM Gambrel with 3 FULL BATHS, situated on 3+ acre lot in CUL-DE-SAC NEIGHBORHOOD. OPEN CONCEPT living space with oak hardwood flooring: Kitchen with GRANITE COUNTERS and newer stainless steel appliances. Spacious FIREPLACED DINING ROOM can be used as dining/sitting area with slider to back deck. Separate large living room with oak hardwood floor, has nearby 1st FLOOR BEDROOM/office ADJACENT TO THE FULL BATH and also has French doors opening to the 3-SEASON SUNROOM and deck. Not an in-law suite; could be great for a parent or person with a disability. 2nd floor bedrooms all have newer wall-to-wall carpet. MASTER SUITE has ensuite bath with jetted tub (as is, not working), large tiled shower stall, and adjacent room for office, bedroom or nursery. Two other good-sized bedrooms have plenty of closet space and share a full bath. Partially-finished lower level:Family Room WALKS OUT to side yard and pool; Laundry Room; and large unfinished room with bulkhead to back yard – perfect for future workshop or game room. Original 3 bdrm septic system. Just minutes from Rte 93, exits 3 or 4.
Last Agent to Sell the Property
Stephen Brown
Coldwell Banker Realty Derry NH License #050720 Listed on: 09/19/2017

Home Details
Home Type
- Single Family
Est. Annual Taxes
- $8,067
Year Built
- Built in 1979
Lot Details
- 3.6 Acre Lot
- Partially Fenced Property
- Lot Sloped Up
- Wooded Lot
- Property is zoned LMDR
Home Design
- Colonial Architecture
- Poured Concrete
- Wood Frame Construction
- Shingle Roof
- Vinyl Siding
Interior Spaces
- 2-Story Property
- Whole House Fan
- Fireplace
- Double Pane Windows
- Blinds
- Combination Kitchen and Dining Room
- Partially Finished Basement
- Interior Basement Entry
- Fire and Smoke Detector
Kitchen
- Electric Range
- Microwave
- ENERGY STAR Qualified Dishwasher
Flooring
- Wood
- Carpet
- Tile
- Vinyl
Bedrooms and Bathrooms
- 4 Bedrooms
- En-Suite Primary Bedroom
- Bathroom on Main Level
- Bathtub
Laundry
- Dryer
- Washer
Parking
- 510 Car Parking Spaces
- Driveway
- Paved Parking
- Off-Street Parking
Accessible Home Design
- Kitchen has a 60 inch turning radius
- Hard or Low Nap Flooring
Outdoor Features
- In Ground Pool
- Deck
- Enclosed patio or porch
- Shed
Additional Homes
- Accessory Dwelling Unit (ADU)
Schools
- South Range Elementary School
- West Running Brook Middle Sch
- Pinkerton Academy High School
Utilities
- Zoned Heating
- Hot Water Heating System
- Heating System Uses Oil
- 200+ Amp Service
- Private Water Source
- Drilled Well
- Water Heater
- Septic Tank
- Leach Field
- Cable TV Available
Listing and Financial Details
- Legal Lot and Block 013 / 016
- 27% Total Tax Rate
Ownership History
Purchase Details
Home Financials for this Owner
Home Financials are based on the most recent Mortgage that was taken out on this home.Purchase Details
Home Financials for this Owner
Home Financials are based on the most recent Mortgage that was taken out on this home.Purchase Details
Home Financials for this Owner
Home Financials are based on the most recent Mortgage that was taken out on this home.Purchase Details
Home Financials for this Owner
Home Financials are based on the most recent Mortgage that was taken out on this home.Purchase Details
Purchase Details
Similar Homes in Derry, NH
Home Values in the Area
Average Home Value in this Area
Purchase History
| Date | Type | Sale Price | Title Company |
|---|---|---|---|
| Warranty Deed | $570,000 | None Available | |
| Warranty Deed | $360,533 | -- | |
| Warranty Deed | $340,000 | -- | |
| Warranty Deed | $195,000 | -- | |
| Quit Claim Deed | -- | -- | |
| Foreclosure Deed | $373,800 | -- |
Mortgage History
| Date | Status | Loan Amount | Loan Type |
|---|---|---|---|
| Open | $595,437 | VA | |
| Closed | $582,255 | Purchase Money Mortgage | |
| Previous Owner | $84,208 | FHA | |
| Previous Owner | $31,409 | FHA | |
| Previous Owner | $353,969 | FHA | |
| Previous Owner | $10,436 | Purchase Money Mortgage | |
| Previous Owner | $317,460 | FHA | |
| Previous Owner | $252,543 | FHA | |
| Previous Owner | $220,356 | FHA | |
| Previous Owner | $340,025 | FHA | |
| Previous Owner | $337,487 | Unknown | |
| Previous Owner | $276,000 | Unknown |
Property History
| Date | Event | Price | Change | Sq Ft Price |
|---|---|---|---|---|
| 11/16/2023 11/16/23 | Sold | $570,000 | +0.9% | $219 / Sq Ft |
| 10/13/2023 10/13/23 | Pending | -- | -- | -- |
| 10/12/2023 10/12/23 | Price Changed | $565,000 | -4.1% | $217 / Sq Ft |
| 09/28/2023 09/28/23 | For Sale | $589,000 | +63.4% | $226 / Sq Ft |
| 10/29/2019 10/29/19 | Sold | $360,500 | +3.0% | $138 / Sq Ft |
| 09/17/2019 09/17/19 | Pending | -- | -- | -- |
| 09/11/2019 09/11/19 | Price Changed | $349,900 | -5.4% | $134 / Sq Ft |
| 09/01/2019 09/01/19 | For Sale | $369,900 | +8.8% | $142 / Sq Ft |
| 11/15/2017 11/15/17 | Sold | $340,000 | 0.0% | $131 / Sq Ft |
| 09/19/2017 09/19/17 | For Sale | $339,900 | +74.3% | $130 / Sq Ft |
| 10/20/2015 10/20/15 | Sold | $195,000 | -4.9% | $92 / Sq Ft |
| 03/20/2015 03/20/15 | Pending | -- | -- | -- |
| 03/03/2015 03/03/15 | For Sale | $205,000 | -- | $96 / Sq Ft |
Tax History Compared to Growth
Tax History
| Year | Tax Paid | Tax Assessment Tax Assessment Total Assessment is a certain percentage of the fair market value that is determined by local assessors to be the total taxable value of land and additions on the property. | Land | Improvement |
|---|---|---|---|---|
| 2024 | $11,950 | $639,400 | $239,400 | $400,000 |
| 2023 | $10,466 | $506,100 | $203,500 | $302,600 |
| 2022 | $9,636 | $506,100 | $203,500 | $302,600 |
| 2021 | $9,310 | $376,000 | $159,400 | $216,600 |
| 2020 | $9,152 | $376,000 | $159,400 | $216,600 |
| 2019 | $9,045 | $346,300 | $116,800 | $229,500 |
| 2018 | $9,088 | $346,300 | $116,800 | $229,500 |
| 2017 | $8,056 | $298,100 | $106,800 | $191,300 |
| 2016 | $8,067 | $298,100 | $106,800 | $191,300 |
| 2015 | $7,939 | $271,600 | $106,800 | $164,800 |
| 2014 | $7,990 | $271,600 | $106,800 | $164,800 |
| 2013 | $8,181 | $259,800 | $101,800 | $158,000 |
Agents Affiliated with this Home
-
Kimberley Tufts

Seller's Agent in 2023
Kimberley Tufts
EXP Realty
(603) 867-9072
10 in this area
225 Total Sales
-
Justina Alfano

Buyer's Agent in 2023
Justina Alfano
Royal Country Homes Inc.
(978) 697-1708
2 in this area
53 Total Sales
-
S
Seller's Agent in 2019
Stephen Brown
Coldwell Banker Realty
(603) 434-1000
-
Lorrie Gould

Buyer's Agent in 2017
Lorrie Gould
Lorrie Gould
(781) 953-4985
3 in this area
38 Total Sales
-

Buyer's Agent in 2015
Michelle Carter
Homefront Realty, LLC
(603) 931-3003
Map
Source: PrimeMLS
MLS Number: 4659804
APN: DERY-000001-000016-000013
- 14 Settlers Ln
- 3 Thomas St
- 9 Hope Hill Rd Unit 3-14
- 194 Fordway Extension
- 9 Rocco Dr Unit R
- 5 Rocco Dr Unit L
- 11 Spruce St
- 44 Sheffield Way Unit 6B
- 42 Sheffield Way Unit 6A
- 4 Mulberry St
- 37 Forest St
- 12 Juniper Rd
- 15 Derryfield Rd Unit R
- 51 Charleston Ave
- 3 Blueberry Rd Unit R
- 11 Ross Dr
- 75.5 Fordway Extension
- 30 Kendall Pond Rd Unit 62
- 3 Ezekiel Dr
- 65 Fordway Bld 4 #108 Unit 108
