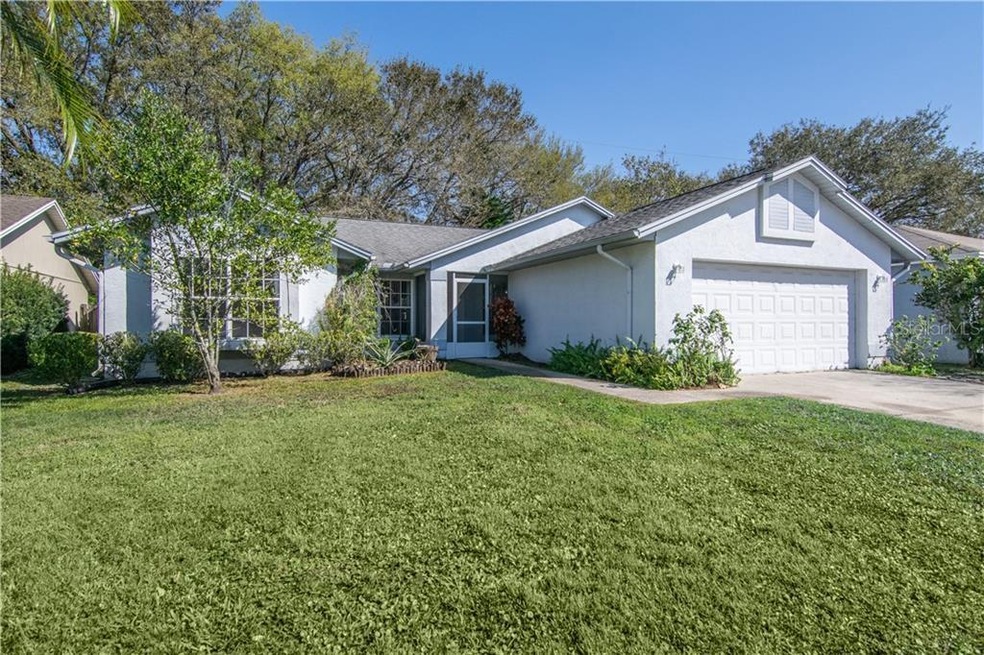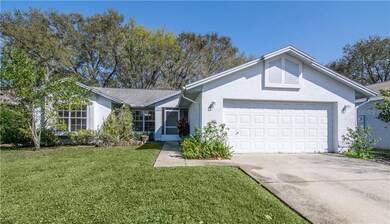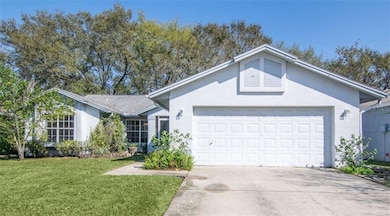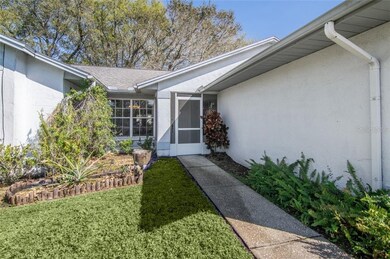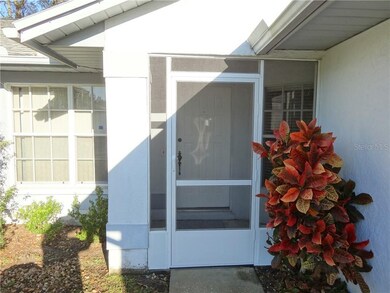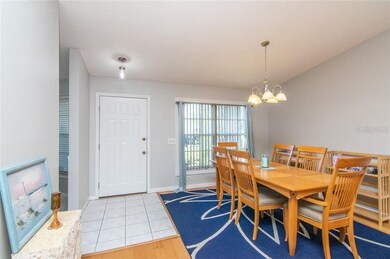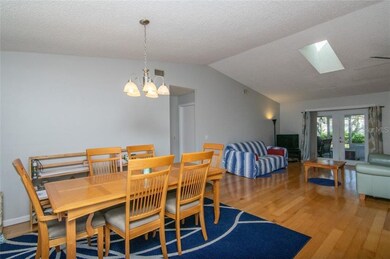
1708 Larabie Ct Brandon, FL 33511
Sterling Ranch NeighborhoodHighlights
- Oak Trees
- Property is near public transit
- Engineered Wood Flooring
- Open Floorplan
- Florida Architecture
- High Ceiling
About This Home
As of April 2021LOW TAXES & HOA FEES & NO CDD! Welcome to this freshly painted (interior) 3 bedroom, 2 bath split floor plan rancher on a cul-de-sac in Sterling Ranch, one of the finest master planned communities in the heart of Brandon! After entering the newly screened front porch entrance, you will be greeted with engineered hardwood maple flooring abound in the living, dining and family room areas, all with high ceilings. Upon entering the spacious kitchen with breakfast bar and eat-in area featuring wainscoting, you will notice newer appliances including a convection oven and stainless steel sink. All 3 bedrooms feature new carpeting and the hall bath has recently been upgraded. To relax after a hard day s work, it s time to enter through the double French doors out to the oversized, newly screened, covered lanai (new roof) to enjoy the shaded back yard (fully fenced) featuring 50+ year old oak trees and multiple fruit bearing pineapple plants with plenty of space for the kids and pets to run around. Other fine attributes include new AC system installed in June, 2020, pendant lighting, new family room ceiling fan, pull-down attic stairs, gutters & downspouts, garage service door and irrigation system. Sterling Ranch features a community park, playground & pool and is within 5 minutes of Westfield Brandon Mall, I-75, Leroy Selmon Expressway, and many dining, entertainment, shopping, medical facilities, & the Cedar Tree Bird Sanctuary located nearby. Make your appt today!
Last Agent to Sell the Property
BHHS FLORIDA PROPERTIES GROUP License #3068797 Listed on: 02/25/2021

Home Details
Home Type
- Single Family
Est. Annual Taxes
- $1,599
Year Built
- Built in 1989
Lot Details
- 7,500 Sq Ft Lot
- Lot Dimensions are 60x125
- Cul-De-Sac
- West Facing Home
- Masonry wall
- Wood Fence
- Mature Landscaping
- Metered Sprinkler System
- Oak Trees
- Wooded Lot
- Property is zoned PD
HOA Fees
- $36 Monthly HOA Fees
Parking
- 2 Car Attached Garage
- Garage Door Opener
- Driveway
Home Design
- Florida Architecture
- Slab Foundation
- Shingle Roof
- Block Exterior
- Stucco
Interior Spaces
- 1,676 Sq Ft Home
- 1-Story Property
- Open Floorplan
- High Ceiling
- Ceiling Fan
- Drapes & Rods
- Blinds
- French Doors
- Family Room Off Kitchen
- Combination Dining and Living Room
- Fire and Smoke Detector
Kitchen
- Eat-In Kitchen
- Convection Oven
- Range
- Recirculated Exhaust Fan
- Microwave
- Dishwasher
- Disposal
Flooring
- Engineered Wood
- Carpet
- Ceramic Tile
Bedrooms and Bathrooms
- 3 Bedrooms
- Split Bedroom Floorplan
- 2 Full Bathrooms
Outdoor Features
- Enclosed patio or porch
- Rain Gutters
Location
- Property is near public transit
Schools
- Symmes Elementary School
- Mclane Middle School
- Spoto High School
Utilities
- Central Heating and Cooling System
- Underground Utilities
- Electric Water Heater
- High Speed Internet
- Cable TV Available
Listing and Financial Details
- Legal Lot and Block 17 / 2
- Assessor Parcel Number U-05-30-20-2NF-000002-00017.0
Community Details
Overview
- Association fees include community pool, pool maintenance
- A. Rodriguez Association, Phone Number (727) 799-8982
- Built by Ryland Homes
- Sterling Ranch Unit 1 Subdivision
- Association Owns Recreation Facilities
- The community has rules related to deed restrictions
Recreation
- Recreation Facilities
- Community Playground
- Community Pool
- Park
Ownership History
Purchase Details
Purchase Details
Home Financials for this Owner
Home Financials are based on the most recent Mortgage that was taken out on this home.Purchase Details
Home Financials for this Owner
Home Financials are based on the most recent Mortgage that was taken out on this home.Purchase Details
Home Financials for this Owner
Home Financials are based on the most recent Mortgage that was taken out on this home.Similar Homes in the area
Home Values in the Area
Average Home Value in this Area
Purchase History
| Date | Type | Sale Price | Title Company |
|---|---|---|---|
| Warranty Deed | -- | Selene Title Llc | |
| Warranty Deed | $260,000 | Fidelity Natl Ttl Of Fl Inc | |
| Warranty Deed | $143,000 | Integrity First Title Llc | |
| Deed | -- | -- |
Mortgage History
| Date | Status | Loan Amount | Loan Type |
|---|---|---|---|
| Previous Owner | $143,300 | New Conventional | |
| Previous Owner | $161,000 | New Conventional | |
| Previous Owner | $175,000 | Fannie Mae Freddie Mac | |
| Previous Owner | $21,816 | Credit Line Revolving | |
| Previous Owner | $136,100 | Unknown | |
| Previous Owner | $25,000 | Credit Line Revolving | |
| Previous Owner | $84,850 | FHA |
Property History
| Date | Event | Price | Change | Sq Ft Price |
|---|---|---|---|---|
| 07/26/2023 07/26/23 | Rented | $2,390 | 0.0% | -- |
| 07/19/2023 07/19/23 | Under Contract | -- | -- | -- |
| 07/13/2023 07/13/23 | For Rent | $2,390 | 0.0% | -- |
| 04/30/2021 04/30/21 | Sold | $260,000 | +4.0% | $155 / Sq Ft |
| 02/26/2021 02/26/21 | Pending | -- | -- | -- |
| 02/25/2021 02/25/21 | For Sale | $249,900 | -- | $149 / Sq Ft |
Tax History Compared to Growth
Tax History
| Year | Tax Paid | Tax Assessment Tax Assessment Total Assessment is a certain percentage of the fair market value that is determined by local assessors to be the total taxable value of land and additions on the property. | Land | Improvement |
|---|---|---|---|---|
| 2024 | $5,470 | $278,066 | $80,025 | $198,041 |
| 2023 | $5,115 | $259,155 | $72,750 | $186,405 |
| 2022 | $4,919 | $251,763 | $72,750 | $179,013 |
| 2021 | $1,679 | $108,055 | $0 | $0 |
| 2020 | $1,599 | $106,563 | $0 | $0 |
| 2019 | $1,515 | $104,167 | $0 | $0 |
| 2018 | $1,463 | $102,225 | $0 | $0 |
| 2017 | $1,433 | $149,701 | $0 | $0 |
| 2016 | $1,398 | $98,063 | $0 | $0 |
| 2015 | $1,411 | $97,381 | $0 | $0 |
| 2014 | $1,387 | $96,608 | $0 | $0 |
| 2013 | -- | $95,180 | $0 | $0 |
Agents Affiliated with this Home
-
MARCELENE EDWARDS
M
Seller's Agent in 2023
MARCELENE EDWARDS
PROGRESS RESIDENTIAL PROP
(800) 218-4796
-
Steven Appel

Seller's Agent in 2021
Steven Appel
BHHS FLORIDA PROPERTIES GROUP
(813) 508-4278
1 in this area
60 Total Sales
-
WILL WIARD

Buyer's Agent in 2021
WILL WIARD
THE SHOP REAL ESTATE CO.
(727) 692-0628
6 in this area
3,713 Total Sales
Map
Source: Stellar MLS
MLS Number: T3292297
APN: U-05-30-20-2NF-000002-00017.0
- 1709 Larabie Ct
- 1715 Larabie Ct
- 1828 Providence Rd
- 2016 Chelam Way
- 1603 Scotch Pine Dr
- 1654 Portsmouth Lake Dr
- 1728 Elk Spring Dr
- 1741 Elk Spring Dr
- 1914 Elk Spring Dr
- 1553 Scotch Pine Dr
- 1731 Elk Spring Dr
- 1915 Blue Sage Ct
- 1922 Blue Sage Ct
- 1912 Blue Sage Ct
- 1610 Sanderling Ct Unit 1
- 2011 Green Juniper Ln
- 1517 Little Brook Ln
- 2208 Cattleman Dr
- 1610 Bondurant Way
- 10814 Whitland Grove Dr
