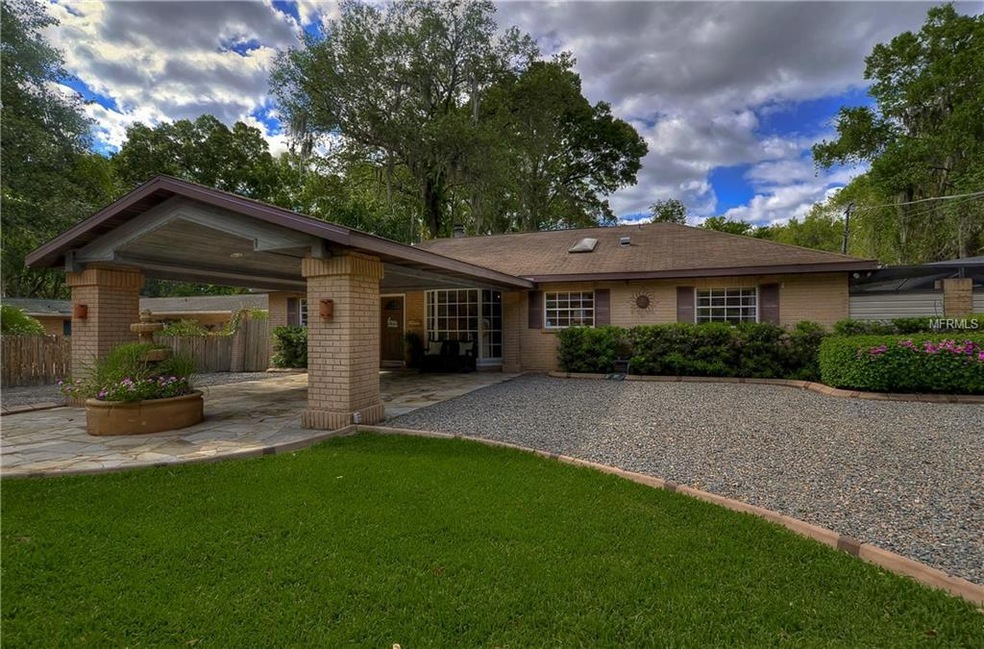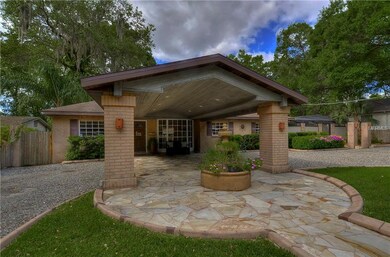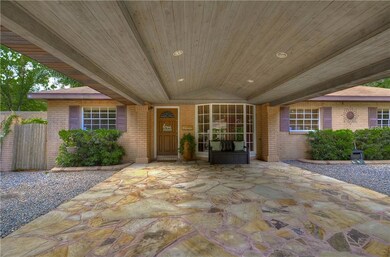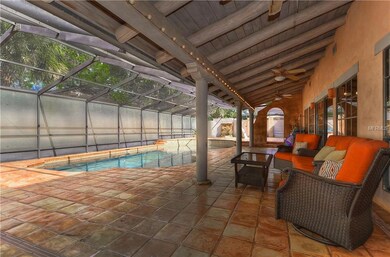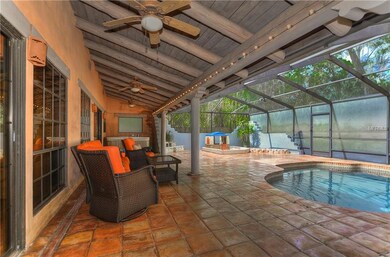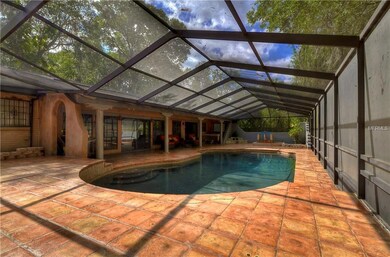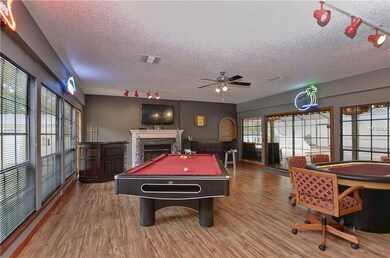
1617 Alder Way Brandon, FL 33510
Brandon Country Estates NeighborhoodHighlights
- Screened Pool
- View of Trees or Woods
- Deck
- Limona Elementary School Rated A-
- Fireplace in Primary Bedroom
- 3-minute walk to Lakewood Park
About This Home
As of February 2019ONE OF A KIND!! TALK ABOUT CHARACTER!! This GATED ENTRY home has 3 bedrooms, 3 bathrooms + office, a SALTWATER INGROUND POOL, with 2,600+ sq ft and a 1,300 sq ft screened in enclosure, 3 fireplaces (1 in the family room, 1 in the master bedroom, 1 in the family room) and 2 fountains. All BEDROOMS with their own PRIVATE bathrooms and there is a HUGE 25x25 custom designed MASTER SUITE. Enjoy no carpet with TILE throughout most of the home. The private office has 2 full walls of floor to ceiling oak shelving. There is TONS of UNIQUE WOOD work throughout the entire home. 3 way floor plan split. Huge family room has new LAMINATE FLOORS and overlooking the pool area that is 1,300 sf of screened enclosed. PERFECT FOR ENTERTAINING! The huge master suite with specialty doors, tile and walk in closet. The fenced and private backyard has a storage shed. Both roof and AC were replaced in 2006. Low maintenance front yard, private, quiet and lots of room for the buyer. If you have a buyer who wants something extra special show this home. Great deal for your buyer. Easily a one of a kind entertaining home. Don’t miss this deal.
Last Agent to Sell the Property
ASSIST 2 SELL THE ESHACK TEAM Brokerage Phone: 813-400-1395 License #3272248 Listed on: 04/27/2017
Home Details
Home Type
- Single Family
Est. Annual Taxes
- $3,062
Year Built
- Built in 1973
Lot Details
- 0.28 Acre Lot
- Street terminates at a dead end
- Fenced
- Level Lot
- Property is zoned RSC-6
Home Design
- Slab Foundation
- Shingle Roof
- Block Exterior
- Stucco
Interior Spaces
- 2,600 Sq Ft Home
- Cathedral Ceiling
- Ceiling Fan
- Skylights
- Wood Burning Fireplace
- Blinds
- Sliding Doors
- Family Room with Fireplace
- Family Room Off Kitchen
- Living Room with Fireplace
- Formal Dining Room
- Den
- Inside Utility
- Views of Woods
- Fire and Smoke Detector
Kitchen
- Range
- Recirculated Exhaust Fan
- Dishwasher
- Disposal
Flooring
- Wood
- Carpet
- Ceramic Tile
Bedrooms and Bathrooms
- 3 Bedrooms
- Fireplace in Primary Bedroom
- Split Bedroom Floorplan
- Walk-In Closet
- 3 Full Bathrooms
Parking
- 2 Carport Spaces
- Circular Driveway
Pool
- Screened Pool
- In Ground Pool
- Gunite Pool
- Saltwater Pool
- Fence Around Pool
- Pool Tile
Outdoor Features
- Deck
- Covered patio or porch
- Outdoor Storage
Location
- Property is near public transit
Schools
- Limona Elementary School
- Mclane Middle School
- Brandon High School
Utilities
- Central Heating and Cooling System
- Septic Tank
- Private Sewer
- Cable TV Available
Community Details
- No Home Owners Association
- Limona Park Subdivision
- The community has rules related to fencing
Listing and Financial Details
- Visit Down Payment Resource Website
- Legal Lot and Block 000020 / 000002
- Assessor Parcel Number U-16-29-20-2CR-000002-00002.0
Ownership History
Purchase Details
Home Financials for this Owner
Home Financials are based on the most recent Mortgage that was taken out on this home.Purchase Details
Home Financials for this Owner
Home Financials are based on the most recent Mortgage that was taken out on this home.Purchase Details
Home Financials for this Owner
Home Financials are based on the most recent Mortgage that was taken out on this home.Purchase Details
Home Financials for this Owner
Home Financials are based on the most recent Mortgage that was taken out on this home.Purchase Details
Purchase Details
Similar Homes in the area
Home Values in the Area
Average Home Value in this Area
Purchase History
| Date | Type | Sale Price | Title Company |
|---|---|---|---|
| Warranty Deed | $271,000 | Stewart Title Company | |
| Warranty Deed | $275,000 | City Title Svcs Llc | |
| Warranty Deed | $269,900 | First Natl Title Svcs Inc | |
| Warranty Deed | $297,500 | Fidelity Natl Title Ins Co | |
| Interfamily Deed Transfer | -- | -- | |
| Warranty Deed | $125,000 | -- |
Mortgage History
| Date | Status | Loan Amount | Loan Type |
|---|---|---|---|
| Previous Owner | $256,405 | New Conventional | |
| Previous Owner | $200,500 | New Conventional | |
| Previous Owner | $29,300 | Credit Line Revolving | |
| Previous Owner | $197,500 | Fannie Mae Freddie Mac | |
| Previous Owner | $37,921 | Stand Alone Second | |
| Previous Owner | $200,750 | Unknown | |
| Previous Owner | $26,000 | Credit Line Revolving | |
| Previous Owner | $156,400 | New Conventional | |
| Previous Owner | $15,900 | New Conventional |
Property History
| Date | Event | Price | Change | Sq Ft Price |
|---|---|---|---|---|
| 07/18/2025 07/18/25 | For Rent | $3,349 | +13.7% | -- |
| 04/09/2022 04/09/22 | Rented | $2,945 | 0.0% | -- |
| 04/04/2022 04/04/22 | For Rent | $2,945 | 0.0% | -- |
| 02/05/2019 02/05/19 | Sold | $271,000 | -1.4% | $104 / Sq Ft |
| 01/08/2019 01/08/19 | Pending | -- | -- | -- |
| 12/11/2018 12/11/18 | For Sale | $274,900 | -0.4% | $106 / Sq Ft |
| 08/17/2018 08/17/18 | Off Market | $276,000 | -- | -- |
| 05/31/2017 05/31/17 | Sold | $276,000 | -1.4% | $106 / Sq Ft |
| 05/04/2017 05/04/17 | Pending | -- | -- | -- |
| 04/27/2017 04/27/17 | For Sale | $279,900 | -- | $108 / Sq Ft |
Tax History Compared to Growth
Tax History
| Year | Tax Paid | Tax Assessment Tax Assessment Total Assessment is a certain percentage of the fair market value that is determined by local assessors to be the total taxable value of land and additions on the property. | Land | Improvement |
|---|---|---|---|---|
| 2024 | $6,896 | $372,076 | $69,070 | $303,006 |
| 2023 | $6,426 | $360,416 | $69,070 | $291,346 |
| 2022 | $6,064 | $369,898 | $57,559 | $312,339 |
| 2021 | $5,283 | $268,931 | $51,803 | $217,128 |
| 2020 | $4,803 | $271,891 | $51,803 | $220,088 |
| 2019 | $4,726 | $238,269 | $34,535 | $203,734 |
| 2018 | $4,620 | $232,911 | $0 | $0 |
| 2017 | $3,098 | $230,977 | $0 | $0 |
| 2016 | $3,062 | $186,634 | $0 | $0 |
| 2015 | $3,096 | $185,337 | $0 | $0 |
| 2014 | $3,070 | $183,866 | $0 | $0 |
| 2013 | -- | $137,984 | $0 | $0 |
Agents Affiliated with this Home
-
T
Seller's Agent in 2022
Thiago Dias
MMLS Assoc.-Inactive Member
-
Tony Baroni

Seller's Agent in 2019
Tony Baroni
KELLER WILLIAMS SUBURBAN TAMPA
(813) 661-2475
1,362 Total Sales
-
Matt Carter

Buyer's Agent in 2019
Matt Carter
COLDWELL BANKER REALTY
(813) 951-7991
55 Total Sales
-
Aaron Eshack

Seller's Agent in 2017
Aaron Eshack
ASSIST 2 SELL THE ESHACK TEAM
(813) 917-3765
260 Total Sales
-
Kelli Peightel

Buyer's Agent in 2017
Kelli Peightel
CALEBRO & ASSOCIATES
(719) 233-2332
5 Total Sales
Map
Source: Stellar MLS
MLS Number: T2878103
APN: U-16-29-20-2CR-000002-00002.0
- 1710 Orange Hill Way Unit 5
- 1810 Orange Hill Dr
- 1604 Dusty Rose Ln
- 1209 Croydonwood Cir
- 1204 Croydonwood Cir
- 1611 Cresson Ridge Ln
- 1603 Cottagewood Dr
- 1905 Dove Field Place
- 1302 Ivywood Dr
- 1303 Rockwood Dr
- 1933 Fruitridge St
- 1502 Creekbend Dr
- 1215 Windsor Cir
- 1726 Jillian Rd
- 1425 Corner Oaks Dr
- 2760 Emory Sound Place
- 2764 Emory Sound Place
- 2710 Chestnut Creek Place
- 1310 Rustlewood Dr
- 2718 Chestnut Creek Place
