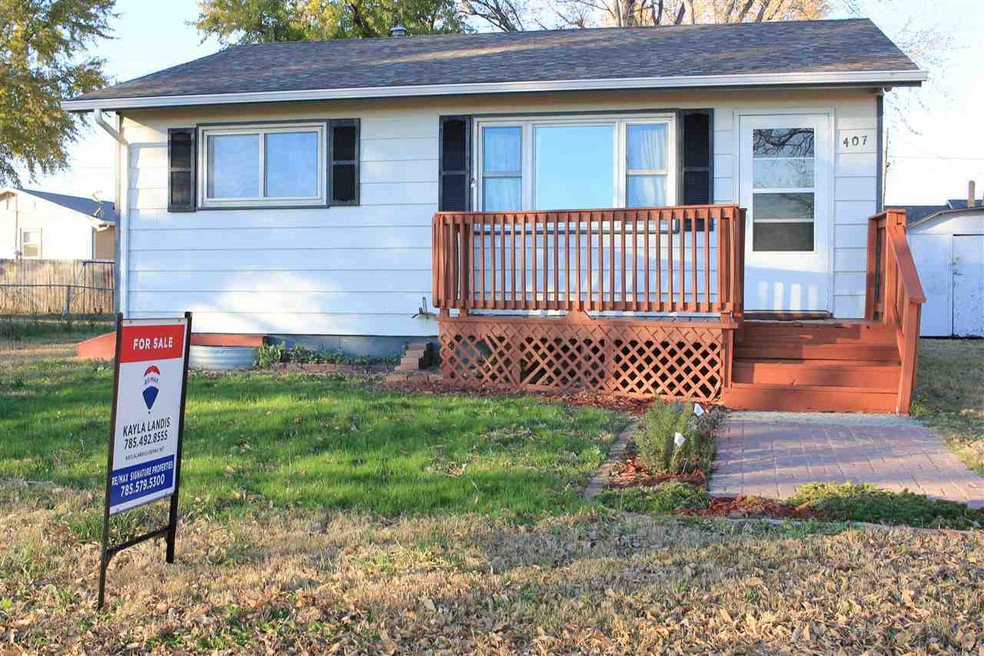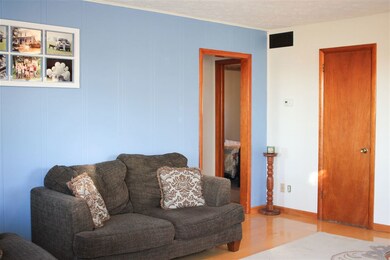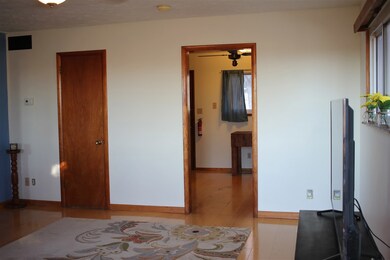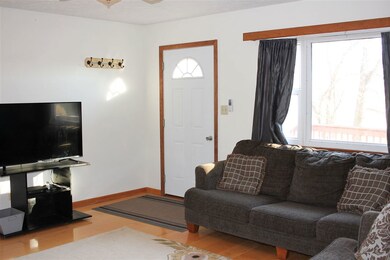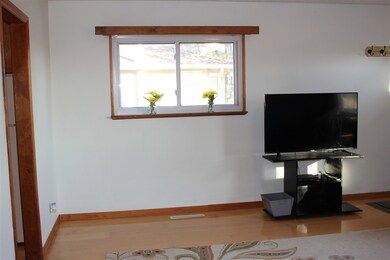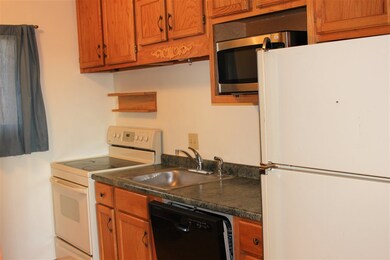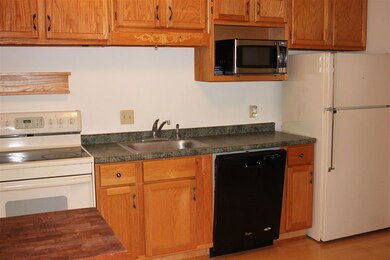
407 SE 7th St Abilene, KS 67410
About This Home
As of September 2023Another great listing brought to you by Kayla Landis with Re/Max Signature Properties. Come check out this adorable move in ready 3 Bedroom (1 non-conforming), 1 bath home with lots of charm with updates inside and out. Main floor provides living room, 2 bedrooms and a full bath. Basement offers a laundry room, a second living space, 1 non-conforming bedroom, plus a bonus room. Enjoy quiet evenings around the fire pit on the patio out back. This home is situated right on the edge of town overlooking beautiful Kansas farm lands. Located in a low traffic area on a dead end street. Call Kayla (785)492-8555 or (785)579-5300 today to see this home or any others in the area.
Last Agent to Sell the Property
RE/MAX Signature Properties License #SP00241408 Listed on: 11/04/2018

Last Buyer's Agent
RE/MAX Signature Properties License #SP00241408 Listed on: 11/04/2018

Home Details
Home Type
Single Family
Est. Annual Taxes
$1,403
Year Built
1969
Lot Details
0
Listing Details
- Class: RESIDENTIAL
- Type: Single Family
- Style: Ranch
- Age: 41-60 Years
- Estimated Acre Range: Less 1 Acre
- Estimated Year Built: 1969
- Basement Finished: Full-Finished
- Basement Light Exposure: Daylight
- Bathrooms First Floor: 1
- Bedrooms Level 1: 2
- Bedrooms Basement Level: 1
- Driveway Road To Property: Gravel Road
- Lot Size Total Sq Ft: 6370
- Number Conforming Bedrooms: 2
- Pers Prop Included Detail: Ceiling fans, washer, dryer, dishwasher, refrigerator, shed, curtains, blinds.
- Total Above Grade Sq Ft: 784
- Total Gross Sq Ft: 1568
- Water Type Sewer Type: City Water, City Sewer
- Special Features: None
- Property Sub Type: Detached
- Year Built: 1969
Interior Features
- Interior Amenities: Pantry, Wood Floors, Ceiling Fan
- Total Bedrooms: 4
- Full Bathrooms: 1
- Basement: Yes
- Main Floor Sq Ft: 784
- Total Below Grade Sq Ft: 784
- Lot Depth: 91
- Price Per Sq Ft: 36.99
- Square Footage: 1501-1800
Exterior Features
- Construction Type: Site Built
- Exterior: Metal Siding
- Exterior Amenities: Patio, Storage Shed
- Frontage: 70
- Roof: Asphalt Composition
Garage/Parking
- Driveway: Gravel
Utilities
- Cooling Type: Ceiling Fan(s), Central
- Heating Type: Forced Air Gas
Schools
- School District: Abilene USD 435
- School District: Abilene USD 435
Lot Info
- Estimated Lot Size: 0.14
- Fencing: Chain Link, Partial
- Geo Subdivision: KS
- Zoning: Residential
Tax Info
- General Taxes: 858.56
- Special Taxes: 18
- Total Taxes: 876.56
Similar Homes in Abilene, KS
Home Values in the Area
Average Home Value in this Area
Property History
| Date | Event | Price | Change | Sq Ft Price |
|---|---|---|---|---|
| 09/20/2023 09/20/23 | Sold | -- | -- | -- |
| 08/29/2023 08/29/23 | Pending | -- | -- | -- |
| 08/17/2023 08/17/23 | For Sale | $99,500 | +71.6% | $63 / Sq Ft |
| 12/27/2018 12/27/18 | Sold | -- | -- | -- |
| 11/26/2018 11/26/18 | Pending | -- | -- | -- |
| 11/04/2018 11/04/18 | For Sale | $58,000 | +11.5% | $37 / Sq Ft |
| 07/24/2015 07/24/15 | Sold | -- | -- | -- |
| 07/07/2015 07/07/15 | Pending | -- | -- | -- |
| 03/08/2015 03/08/15 | For Sale | $52,000 | -- | $66 / Sq Ft |
Tax History Compared to Growth
Tax History
| Year | Tax Paid | Tax Assessment Tax Assessment Total Assessment is a certain percentage of the fair market value that is determined by local assessors to be the total taxable value of land and additions on the property. | Land | Improvement |
|---|---|---|---|---|
| 2024 | $1,403 | $9,602 | $716 | $8,886 |
| 2023 | $1,216 | $7,860 | $376 | $7,484 |
| 2022 | $1,156 | $7,082 | $369 | $6,713 |
| 2021 | $1,121 | $6,788 | $1,383 | $5,405 |
| 2020 | $1,110 | $6,731 | $1,107 | $5,624 |
| 2019 | $1,097 | $6,685 | $1,221 | $5,464 |
Agents Affiliated with this Home
-
Missy Blacketer

Seller's Agent in 2023
Missy Blacketer
NextHome Unlimited
(785) 762-2451
31 in this area
143 Total Sales
-
Gina Dalton

Buyer's Agent in 2023
Gina Dalton
Hirsch Real Estate
(785) 787-3082
23 in this area
39 Total Sales
-
Kayla Whitebread

Seller's Agent in 2018
Kayla Whitebread
RE/MAX
(785) 492-8555
2 in this area
187 Total Sales
-
R
Seller's Agent in 2015
Rebecca Schwab
NextHome Unlimited
Map
Source: Flint Hills Association of REALTORS®
MLS Number: FHR20183179
APN: 115-21-0-10-16-019.00-0
